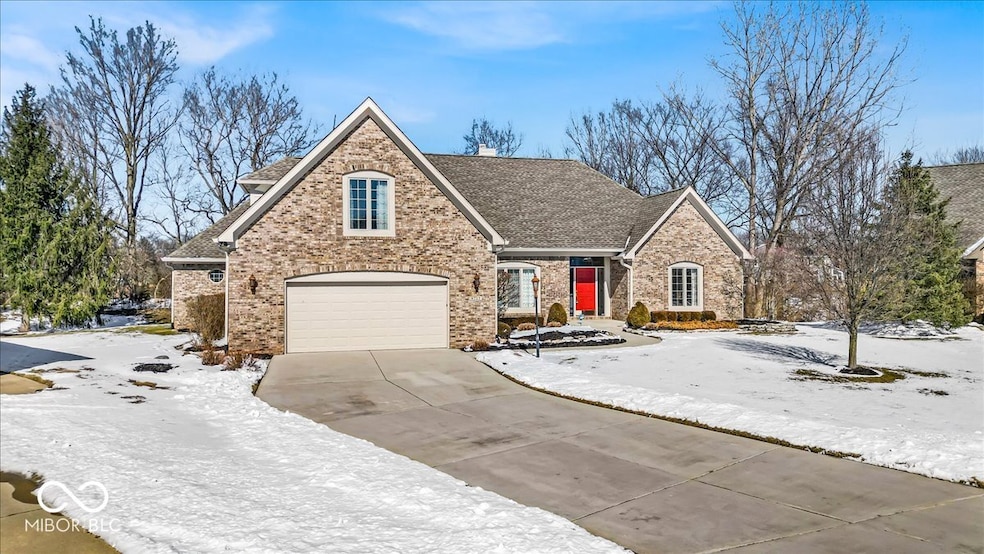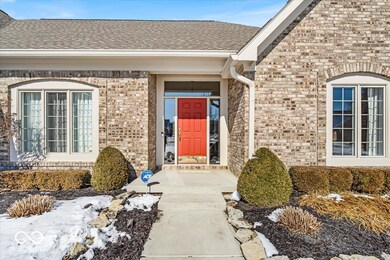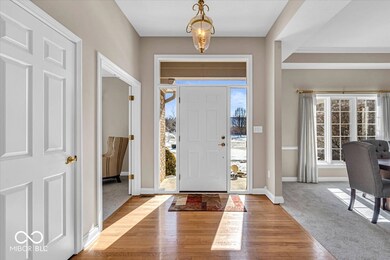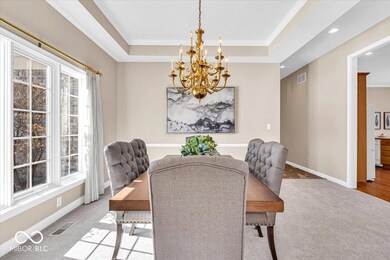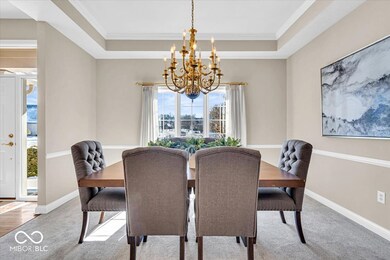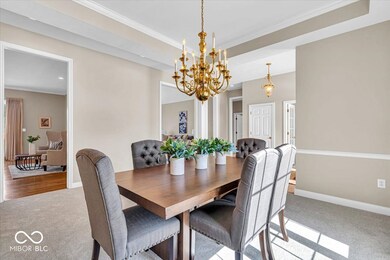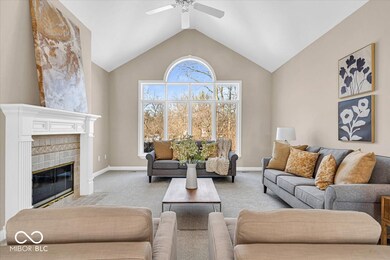
8717 Vintner Ct Indianapolis, IN 46256
Geist NeighborhoodHighlights
- Deck
- Cathedral Ceiling
- Wood Flooring
- Fireplace in Hearth Room
- Traditional Architecture
- Covered patio or porch
About This Home
As of July 2025Choice lot at the end of a cul-de-sac in the highly sought after Vineyards of Fall Creek. Open, airy feel created by plentiful windows and raised, cathedral and tray ceilings. This well-designed floorplan has a private Primary Bedroom at one end of the house while the 2nd and 3rd Bedroom (Office) are at the opposite end. Upon entering the home, an impressive view of the Great Room is straight ahead with formal Dining to the left and French Doors to the Office/3rd Bedroom on the right. The spacious Hearth Room (Kitchen/Breakfast/Sitting area) welcomes with a delightful gas fireplace and offers access to the sizable rear Deck. The upper level Bonus Room has an ensuite Bath and ample space for a closet addition if so desired. The Primary Bedroom has good size, a luxurious Bath with double vanity, jetted garden tub plus separate shower and water closet. Brand new carpet and Luxury Vinyl Plank flooring. Fresh Interior and Exterior paint. Lawn Irrigation system. Community maintenance includes lawn care and snow removal for streets. This neighborhood is a bit of a sleeper...quietly tucked away yet just minutes from Geist reservoir, shopping, entertainment venues and major travel arteries. A truly exceptional value - well-maintained and flanked by higher priced properties!
Last Agent to Sell the Property
F.C. Tucker Company Brokerage Email: david@martinonthemove.com License #RB14007877 Listed on: 02/25/2025

Last Buyer's Agent
Merrill Moores
Moores Realty
Home Details
Home Type
- Single Family
Est. Annual Taxes
- $3,876
Year Built
- Built in 1997
Lot Details
- 0.31 Acre Lot
- Cul-De-Sac
- Sprinkler System
HOA Fees
- $180 Monthly HOA Fees
Parking
- 2 Car Attached Garage
Home Design
- Traditional Architecture
- Brick Exterior Construction
Interior Spaces
- 1.5-Story Property
- Woodwork
- Tray Ceiling
- Cathedral Ceiling
- Paddle Fans
- Skylights
- Two Way Fireplace
- Gas Log Fireplace
- Fireplace in Hearth Room
- Thermal Windows
- Great Room with Fireplace
- Crawl Space
- Attic Access Panel
Kitchen
- Eat-In Kitchen
- Breakfast Bar
- Electric Oven
- <<microwave>>
- Dishwasher
- Disposal
Flooring
- Wood
- Carpet
- Vinyl Plank
Bedrooms and Bathrooms
- 3 Bedrooms
- Walk-In Closet
Laundry
- Laundry on main level
- Dryer
- Washer
Outdoor Features
- Deck
- Covered patio or porch
Schools
- Amy Beverland Elementary School
- Fall Creek Valley Middle School
- Lawrence North High School
Utilities
- Humidifier
- Forced Air Heating System
- Gas Water Heater
Community Details
- Vineyards Of Fall Creek Subdivision
Listing and Financial Details
- Tax Lot 49-01-17-112-015.000-400
- Assessor Parcel Number 490117112015000400
- Seller Concessions Not Offered
Ownership History
Purchase Details
Purchase Details
Similar Homes in Indianapolis, IN
Home Values in the Area
Average Home Value in this Area
Purchase History
| Date | Type | Sale Price | Title Company |
|---|---|---|---|
| Interfamily Deed Transfer | -- | None Available | |
| Warranty Deed | -- | None Available |
Property History
| Date | Event | Price | Change | Sq Ft Price |
|---|---|---|---|---|
| 07/18/2025 07/18/25 | Sold | $515,000 | -2.8% | $173 / Sq Ft |
| 06/25/2025 06/25/25 | Pending | -- | -- | -- |
| 05/02/2025 05/02/25 | Price Changed | $529,700 | 0.0% | $178 / Sq Ft |
| 04/13/2025 04/13/25 | Price Changed | $529,800 | 0.0% | $178 / Sq Ft |
| 04/11/2025 04/11/25 | For Sale | $529,900 | +0.7% | $178 / Sq Ft |
| 04/10/2025 04/10/25 | Sold | $526,422 | +0.3% | $177 / Sq Ft |
| 03/03/2025 03/03/25 | Pending | -- | -- | -- |
| 02/25/2025 02/25/25 | For Sale | $525,000 | -- | $176 / Sq Ft |
Tax History Compared to Growth
Tax History
| Year | Tax Paid | Tax Assessment Tax Assessment Total Assessment is a certain percentage of the fair market value that is determined by local assessors to be the total taxable value of land and additions on the property. | Land | Improvement |
|---|---|---|---|---|
| 2024 | $4,020 | $355,500 | $58,100 | $297,400 |
| 2023 | $4,020 | $355,500 | $58,100 | $297,400 |
| 2022 | $3,935 | $331,400 | $58,100 | $273,300 |
| 2021 | $3,701 | $317,100 | $58,100 | $259,000 |
| 2020 | $3,738 | $317,100 | $58,100 | $259,000 |
| 2019 | $3,300 | $317,100 | $58,100 | $259,000 |
| 2018 | $3,297 | $317,100 | $58,100 | $259,000 |
| 2017 | $3,321 | $319,900 | $58,100 | $261,800 |
| 2016 | $3,291 | $317,300 | $58,100 | $259,200 |
| 2014 | $3,162 | $316,200 | $58,100 | $258,100 |
| 2013 | $3,162 | $316,200 | $58,100 | $258,100 |
Agents Affiliated with this Home
-
Merrill Moores

Seller's Agent in 2025
Merrill Moores
Moores Realty
(317) 235-2222
6 in this area
37 Total Sales
-
David Martin

Seller's Agent in 2025
David Martin
F.C. Tucker Company
(317) 843-7766
2 in this area
147 Total Sales
-
Penny Dunn

Buyer's Agent in 2025
Penny Dunn
CENTURY 21 Scheetz
(317) 508-4908
3 in this area
191 Total Sales
Map
Source: MIBOR Broker Listing Cooperative®
MLS Number: 22023583
APN: 49-01-17-112-015.000-400
- 8820 Mud Creek Rd
- 8808 Skippers Way
- 8423 Mud Creek Rd
- 8534 Helmsman Cir
- 8358 Hidden Point Dr
- 9175 Lakewind Dr
- 10005 Southwind Dr
- 10308 Stormhaven Way
- 8072 Foxchase Dr
- 8924 Stormhaven Ct
- 8055 Foxchase Dr
- 9111 Sand Key Ln
- 9602 Fall Creek Rd
- 8023 Talliho Dr
- 9265 Brunson Run
- 10305 Lakeland Dr
- 10532 Beacon Ln
- 9559 Summer Hollow Dr
- 9385 Helmsdale Dr
- 10350 Courageous Dr
