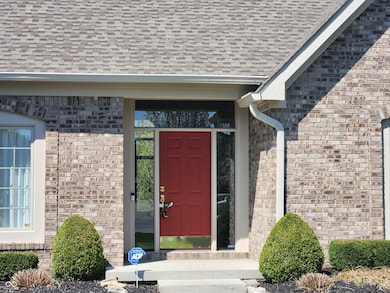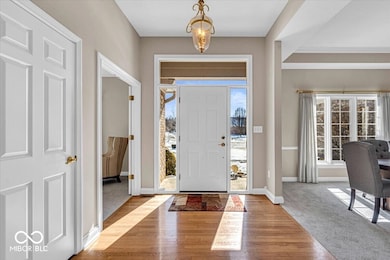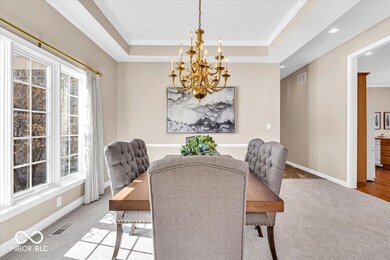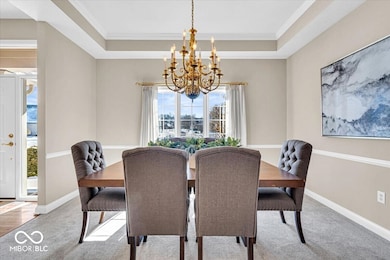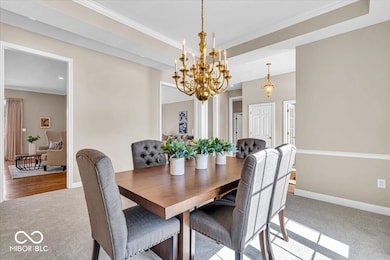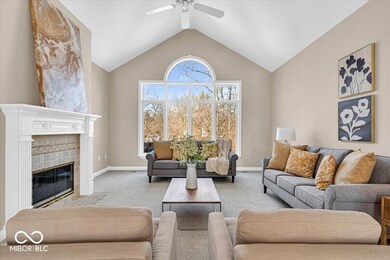
8717 Vintner Ct Indianapolis, IN 46256
Geist NeighborhoodHighlights
- Fireplace in Kitchen
- 1.5-Story Property
- Separate Formal Living Room
- Cathedral Ceiling
- Wood Flooring
- Cul-De-Sac
About This Home
As of July 2025Almost 40% less expensive per square foot, almost 40% bigger, AND higher quality of interior finish in a better location than new construction, shop and compare!!...hey...they cut your grass here! (and remove the snow ). Immaculate...light and breezy, formal and casual, with a true guest quarters on the 2nd level. Laid out the way we really live. Huge kitchen, with a gas fireplace, office on the main level, master on one side, other bedrooms on the other side, guest quarters for a friend or a temporary returning child....upstairs with full bathroom. Almost 2400 square feet on the main level. Large formal dining room for when the occasion arises....and for all other times...large eat-in area in your warm comfy kitchen. Stellar master suite, with separate tub and shower for some me time. Huge walk in closet (again, it's how we live). Similar style homes and quality construction throughout the neighborhood. Cul de Sac location. Top of the line Pella windows, real hardwoods, roof 5-6 years old, brand new quality carpet throughout. Just painted in and out. Brick!! Access the large wood deck from the kitchen or your bedroom. Lawn irrigation system waters the lawn for you. Just down the street from Geist Reservoir. Excellent access to grocery shopping, Fishers District, Clay Center, Restaurants, Hospitals, Highways.
Last Agent to Sell the Property
Moores Realty License #RB14023398 Listed on: 04/11/2025
Home Details
Home Type
- Single Family
Est. Annual Taxes
- $3,794
Year Built
- Built in 1997
Lot Details
- 0.31 Acre Lot
- Cul-De-Sac
HOA Fees
- $180 Monthly HOA Fees
Parking
- 2 Car Attached Garage
Home Design
- 1.5-Story Property
- Brick Exterior Construction
- Wood Siding
Interior Spaces
- Woodwork
- Tray Ceiling
- Cathedral Ceiling
- Paddle Fans
- Two Way Fireplace
- Gas Log Fireplace
- Fireplace Features Masonry
- Great Room with Fireplace
- Separate Formal Living Room
- Wood Flooring
- Crawl Space
- Fire and Smoke Detector
Kitchen
- Eat-In Kitchen
- Breakfast Bar
- Electric Oven
- Electric Cooktop
- Range Hood
- Microwave
- Dishwasher
- Disposal
- Fireplace in Kitchen
Bedrooms and Bathrooms
- 3 Bedrooms
- Walk-In Closet
- In-Law or Guest Suite
- Dual Vanity Sinks in Primary Bathroom
Laundry
- Laundry Room
- Laundry on main level
- Dryer
- Washer
Utilities
- Forced Air Heating and Cooling System
- Gas Water Heater
Community Details
- Association fees include insurance, lawncare, maintenance, snow removal
- Vineyards Of Fall Creek Subdivision
Listing and Financial Details
- Tax Lot 490117112015000400
- Assessor Parcel Number 490117112015000400
- Seller Concessions Offered
Ownership History
Purchase Details
Purchase Details
Similar Homes in Indianapolis, IN
Home Values in the Area
Average Home Value in this Area
Purchase History
| Date | Type | Sale Price | Title Company |
|---|---|---|---|
| Interfamily Deed Transfer | -- | None Available | |
| Warranty Deed | -- | None Available |
Property History
| Date | Event | Price | Change | Sq Ft Price |
|---|---|---|---|---|
| 07/18/2025 07/18/25 | Sold | $515,000 | -2.8% | $173 / Sq Ft |
| 06/25/2025 06/25/25 | Pending | -- | -- | -- |
| 05/02/2025 05/02/25 | Price Changed | $529,700 | 0.0% | $178 / Sq Ft |
| 04/13/2025 04/13/25 | Price Changed | $529,800 | 0.0% | $178 / Sq Ft |
| 04/11/2025 04/11/25 | For Sale | $529,900 | +0.7% | $178 / Sq Ft |
| 04/10/2025 04/10/25 | Sold | $526,422 | +0.3% | $177 / Sq Ft |
| 03/03/2025 03/03/25 | Pending | -- | -- | -- |
| 02/25/2025 02/25/25 | For Sale | $525,000 | -- | $176 / Sq Ft |
Tax History Compared to Growth
Tax History
| Year | Tax Paid | Tax Assessment Tax Assessment Total Assessment is a certain percentage of the fair market value that is determined by local assessors to be the total taxable value of land and additions on the property. | Land | Improvement |
|---|---|---|---|---|
| 2024 | $4,020 | $355,500 | $58,100 | $297,400 |
| 2023 | $4,020 | $355,500 | $58,100 | $297,400 |
| 2022 | $3,935 | $331,400 | $58,100 | $273,300 |
| 2021 | $3,701 | $317,100 | $58,100 | $259,000 |
| 2020 | $3,738 | $317,100 | $58,100 | $259,000 |
| 2019 | $3,300 | $317,100 | $58,100 | $259,000 |
| 2018 | $3,297 | $317,100 | $58,100 | $259,000 |
| 2017 | $3,321 | $319,900 | $58,100 | $261,800 |
| 2016 | $3,291 | $317,300 | $58,100 | $259,200 |
| 2014 | $3,162 | $316,200 | $58,100 | $258,100 |
| 2013 | $3,162 | $316,200 | $58,100 | $258,100 |
Agents Affiliated with this Home
-
Merrill Moores

Seller's Agent in 2025
Merrill Moores
Moores Realty
(317) 235-2222
6 in this area
37 Total Sales
-
David Martin

Seller's Agent in 2025
David Martin
F.C. Tucker Company
(317) 843-7766
2 in this area
145 Total Sales
-
Penny Dunn

Buyer's Agent in 2025
Penny Dunn
CENTURY 21 Scheetz
(317) 508-4908
3 in this area
191 Total Sales
Map
Source: MIBOR Broker Listing Cooperative®
MLS Number: 22031301
APN: 49-01-17-112-015.000-400
- 8820 Mud Creek Rd
- 8808 Skippers Way
- 8423 Mud Creek Rd
- 8534 Helmsman Cir
- 8541 Helmsman Cir
- 8358 Hidden Point Dr
- 9175 Lakewind Dr
- 10005 Southwind Dr
- 10308 Stormhaven Way
- 8924 Stormhaven Ct
- 8055 Foxchase Dr
- 9111 Sand Key Ln
- 9602 Fall Creek Rd
- 8023 Talliho Dr
- 10543 Marlin Ct
- 8123 Hunters Place
- 9265 Brunson Run
- 10555 Beacon Ln
- 10305 Lakeland Dr
- 10532 Beacon Ln

