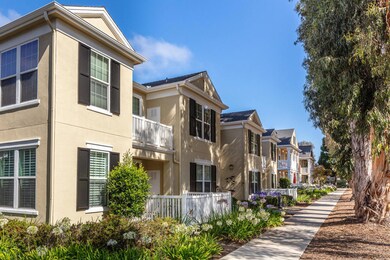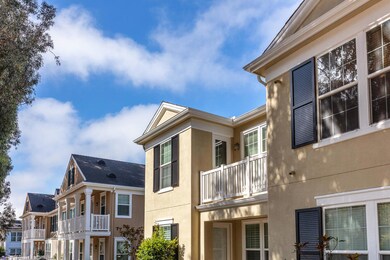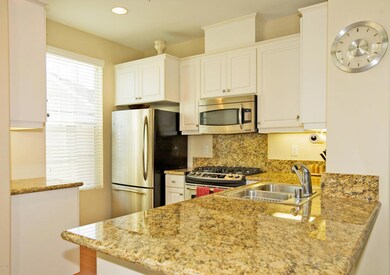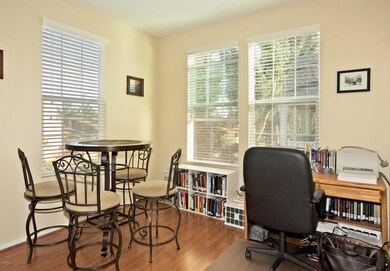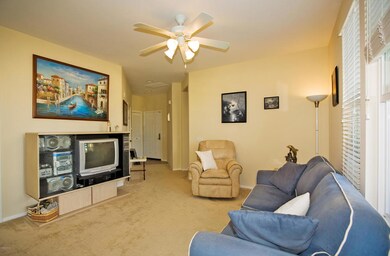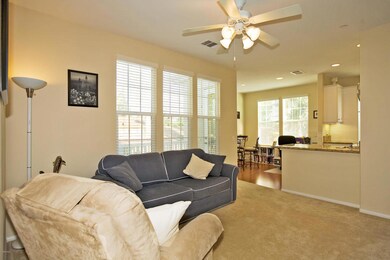
872 Fitzgerald Ave Ventura, CA 93003
Thille NeighborhoodHighlights
- View of Trees or Woods
- Balcony
- Dining Room
- Granite Countertops
- Central Heating
- 1 Car Garage
About This Home
As of January 2020Elegant and serene, this 2/2 upstairs Lennar condo is in an excellent location within the complex. Situated on the perimeter of the community, the living and dining rooms overlook a tree lined bike/walking path. The home is open and sunny with plantation style blinds on all the dual paned windows. It has recently been painted and carpeted. Spacious living room has recessed lighting, a ceiling fan and a balcony for BBQ'ing. The dining area and kitchen have cherry colored laminate flooring. The kitchen is a great workspace with granite counters and breakfast bar, GE Profile appliances, plenty of cabinets and a nice sized pantry. The guest bedroom has a ceiling fan and walk in closet. The master is roomy with ceiling fan, mirrored walk in closet and private bath with double sinks. Stacked washer and dryer are conveniently located inside the unit.
Last Agent to Sell the Property
RE/MAX Gold Coast REALTORS License #00933005 Listed on: 07/22/2019

Property Details
Home Type
- Condominium
Est. Annual Taxes
- $5,067
Year Built
- Built in 2006
HOA Fees
- $253 Monthly HOA Fees
Parking
- 1 Car Garage
- Parking Available
- Single Garage Door
Home Design
- Tile Roof
- Stucco
Interior Spaces
- 1,052 Sq Ft Home
- 1-Story Property
- Dining Room
- Carpet
- Views of Woods
Kitchen
- Range
- Microwave
- Dishwasher
- Granite Countertops
- Disposal
Bedrooms and Bathrooms
- 2 Bedrooms
- 2 Full Bathrooms
Outdoor Features
- Balcony
Utilities
- Central Heating
- Heating System Uses Natural Gas
- Cable TV Available
Community Details
- Master Insurance
- Harmony Association, Phone Number (805) 655-7786
- Lennar 531300 Subdivision
- Greenbelt
Listing and Financial Details
- Assessor Parcel Number 1200200195
Ownership History
Purchase Details
Home Financials for this Owner
Home Financials are based on the most recent Mortgage that was taken out on this home.Purchase Details
Home Financials for this Owner
Home Financials are based on the most recent Mortgage that was taken out on this home.Similar Homes in Ventura, CA
Home Values in the Area
Average Home Value in this Area
Purchase History
| Date | Type | Sale Price | Title Company |
|---|---|---|---|
| Grant Deed | $419,000 | Priority Title Camarillo | |
| Grant Deed | $421,500 | Lawyers Title Company 81 |
Mortgage History
| Date | Status | Loan Amount | Loan Type |
|---|---|---|---|
| Open | $30,000 | New Conventional | |
| Previous Owner | $335,200 | New Conventional | |
| Previous Owner | $198,500 | New Conventional | |
| Previous Owner | $228,000 | Unknown | |
| Previous Owner | $185,000 | Purchase Money Mortgage |
Property History
| Date | Event | Price | Change | Sq Ft Price |
|---|---|---|---|---|
| 05/27/2025 05/27/25 | For Sale | $639,000 | +52.5% | $607 / Sq Ft |
| 01/24/2020 01/24/20 | Sold | $419,000 | -5.8% | $398 / Sq Ft |
| 12/06/2019 12/06/19 | Pending | -- | -- | -- |
| 07/22/2019 07/22/19 | For Sale | $445,000 | -- | $423 / Sq Ft |
Tax History Compared to Growth
Tax History
| Year | Tax Paid | Tax Assessment Tax Assessment Total Assessment is a certain percentage of the fair market value that is determined by local assessors to be the total taxable value of land and additions on the property. | Land | Improvement |
|---|---|---|---|---|
| 2024 | $5,067 | $449,250 | $292,175 | $157,075 |
| 2023 | $5,005 | $440,442 | $286,446 | $153,996 |
| 2022 | $4,669 | $431,806 | $280,829 | $150,977 |
| 2021 | $4,591 | $423,340 | $275,323 | $148,017 |
| 2020 | $4,623 | $419,000 | $274,000 | $145,000 |
| 2019 | $4,762 | $432,000 | $282,000 | $150,000 |
| 2018 | $4,690 | $424,000 | $277,000 | $147,000 |
| 2017 | $4,368 | $367,000 | $240,000 | $127,000 |
| 2016 | $4,271 | $358,000 | $234,000 | $124,000 |
| 2015 | $4,218 | $354,000 | $231,000 | $123,000 |
| 2014 | $3,919 | $334,000 | $218,000 | $116,000 |
Agents Affiliated with this Home
-
Tom Jina

Seller's Agent in 2025
Tom Jina
Pacific West Real Estate Co.
(805) 312-0963
2 in this area
41 Total Sales
-
Joe Virnig

Seller's Agent in 2020
Joe Virnig
RE/MAX
(805) 644-5005
1 in this area
81 Total Sales
-
Gene scholl
G
Buyer's Agent in 2020
Gene scholl
American Heritage Realty
(805) 402-4278
2 Total Sales
Map
Source: Ventura County Regional Data Share
MLS Number: V0-219009130
APN: 120-0-200-195
- 872 Fitzgerald Ave
- 952 Fitzgerald Ave
- 695 County Square Dr Unit 13
- 5652 Brubeck St
- 691 County Square Dr Unit 23
- 677 County Square Dr
- 5518 Brubeck St
- 1038 Holiday Ave Unit 601
- 1321 San Simeon Ct Unit 1
- 40 Debussy Ln Unit 40
- 276 Rodgers St
- 1215 Carlsbad Place Unit 4
- 5246 Shenandoah St
- 384 Hadley Dr Unit 384
- 318 Harte Ave
- 311 Rodgers St Unit 311
- 1300 Saratoga Ave Unit 2204
- 1300 Saratoga Ave Unit 1112
- 1300 Saratoga Ave Unit 805
- 1300 Saratoga Ave Unit 606

