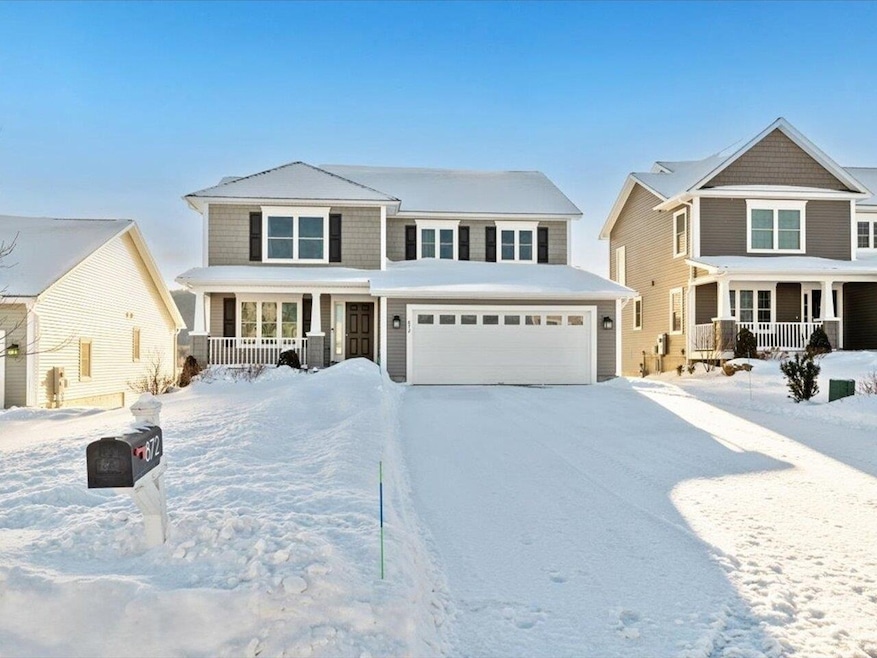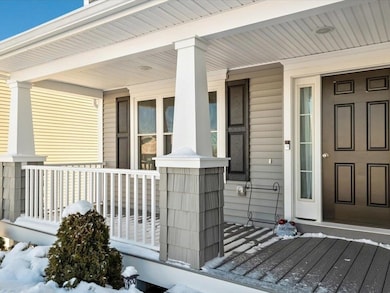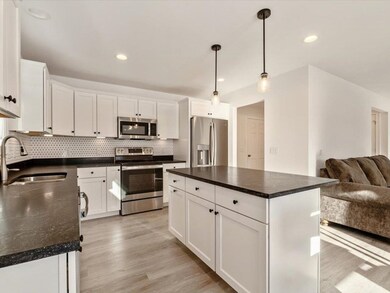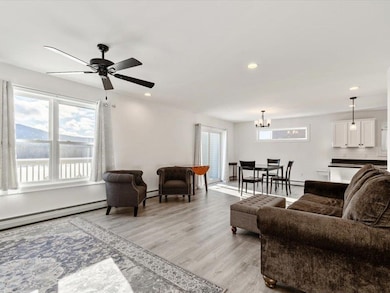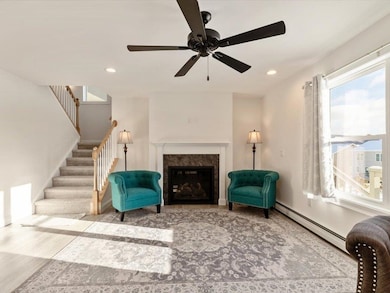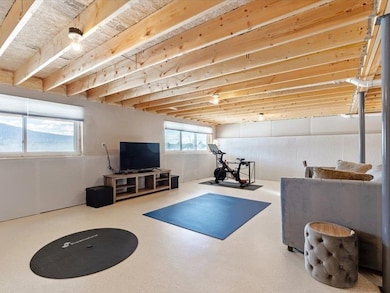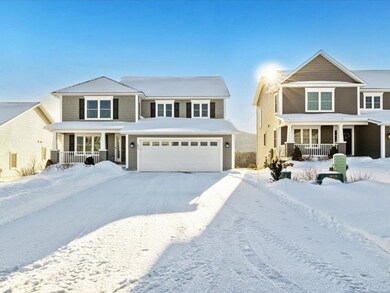
872 Harbor View Dr Saint Albans, VT 05478
Highlights
- Carriage House
- Attic
- Covered patio or porch
- Deck
- Den
- 2 Car Attached Garage
About This Home
As of May 2025Stunning carriage home in Harbor View Estates! The covered front porch welcomes you into a classic open floor plan filled with natural light. The first floor features a private office with elegant French doors, half bath, spacious living room with gas fireplace and breathtaking views, and kitchen with black Brazilian quartz countertops, white cabinets, SS appliances, new electric stove, and pantry. A sliding door off the dining area leads to the back deck, perfect for outdoor enjoyment. Upstairs, the vaulted-ceiling primary suite offers a private bath and double walk-in closet. Two additional bedrooms, full bath, and convenient laundry room complete the second level. The basement has epoxy-sealed cream-colored flooring, large windows, and six extra outlets, making it an ideal space for a recreation room and storage. Near interstate access, hospital, restaurants, hotels, and shopping. Experience the perfect blend of style, comfort, and convenience. Don’t miss your chance to own this stunning home!
Last Agent to Sell the Property
Coldwell Banker Hickok and Boardman License #082.0108068 Listed on: 02/10/2025

Home Details
Home Type
- Single Family
Est. Annual Taxes
- $7,052
Year Built
- Built in 2022
Lot Details
- Landscaped
Parking
- 2 Car Attached Garage
- Automatic Garage Door Opener
- Driveway
Home Design
- Carriage House
- Concrete Foundation
- Architectural Shingle Roof
- Vinyl Siding
Interior Spaces
- Property has 2 Levels
- Ceiling Fan
- Gas Fireplace
- Natural Light
- Blinds
- Dining Room
- Open Floorplan
- Den
- Storage
- Attic
Kitchen
- Stove
- Microwave
- ENERGY STAR Qualified Refrigerator
- ENERGY STAR Qualified Dishwasher
- Kitchen Island
- Disposal
Flooring
- Carpet
- Ceramic Tile
- Vinyl Plank
Bedrooms and Bathrooms
- 3 Bedrooms
- En-Suite Bathroom
- Walk-In Closet
Laundry
- Laundry on upper level
- ENERGY STAR Qualified Dryer
- ENERGY STAR Qualified Washer
Basement
- Basement Fills Entire Space Under The House
- Interior Basement Entry
Outdoor Features
- Deck
- Covered patio or porch
Schools
- St. Albans Town Educ. Center Elementary School
- St Albans Town Education Cntr Middle School
- Bellows Free Academy High School
Utilities
- Window Unit Cooling System
- Dehumidifier
- Baseboard Heating
- Hot Water Heating System
- Underground Utilities
- Internet Available
Listing and Financial Details
- Tax Lot 6B
Community Details
Amenities
- Common Area
Recreation
- Snow Removal
Similar Homes in the area
Home Values in the Area
Average Home Value in this Area
Property History
| Date | Event | Price | Change | Sq Ft Price |
|---|---|---|---|---|
| 05/09/2025 05/09/25 | Sold | $543,000 | -1.3% | $249 / Sq Ft |
| 03/07/2025 03/07/25 | Off Market | $549,900 | -- | -- |
| 02/10/2025 02/10/25 | For Sale | $549,900 | -- | $252 / Sq Ft |
Tax History Compared to Growth
Agents Affiliated with this Home
-
Sandy Kenyon

Seller's Agent in 2025
Sandy Kenyon
Coldwell Banker Hickok and Boardman
(802) 782-0509
12 in this area
32 Total Sales
-
Brendan Deso
B
Buyer's Agent in 2025
Brendan Deso
Deso Realty, LLC
(802) 393-7074
2 in this area
6 Total Sales
Map
Source: PrimeMLS
MLS Number: 5028919
- 824 Harbor View Dr Unit 9A
- 814 Harbor View Dr Unit 9B
- 55 Over Lake Ct
- 17 Laurie Ave
- 15 Parsons Ln
- 325 S Main St
- 498 Fairfax St Unit 102
- 1698 Fairfax Rd
- 14 Tanglewood Dr
- 224 S Main St
- 9 Tanglewood Dr
- 540 S Main St
- 134 Gricebrook Rd
- 113 Gricebrook Rd
- 5 Nason St
- 97 Cameron Dr
- 3 Cota Ct
- 140 Huntley Ave
- 47 Nason St Unit 13
- 25 Diamond St
