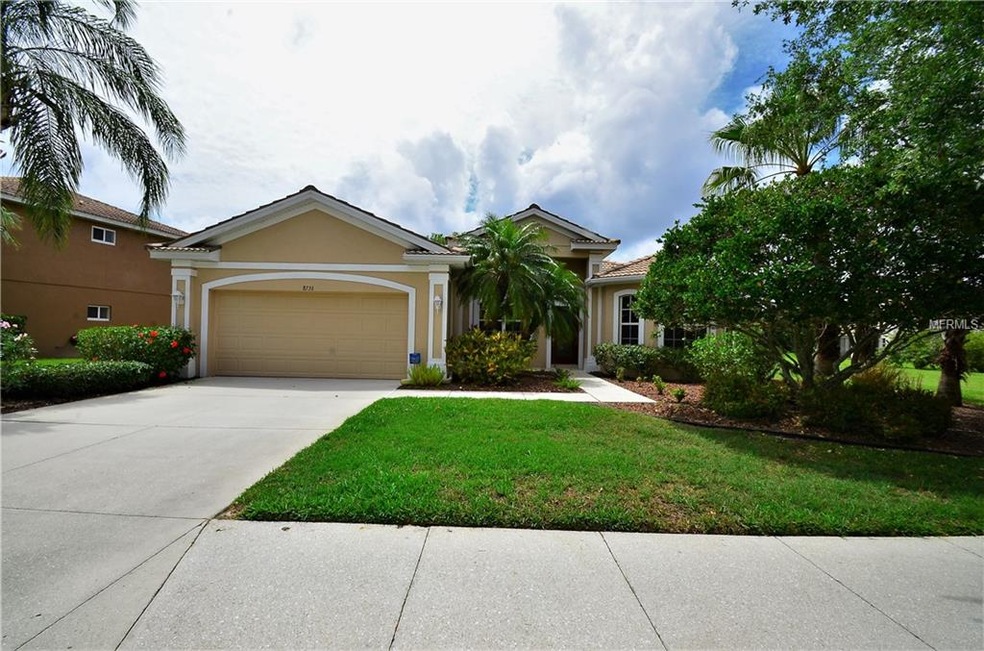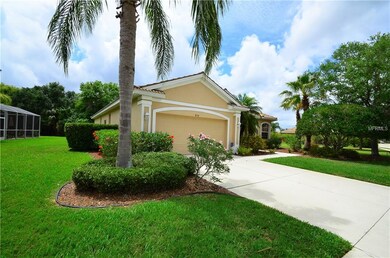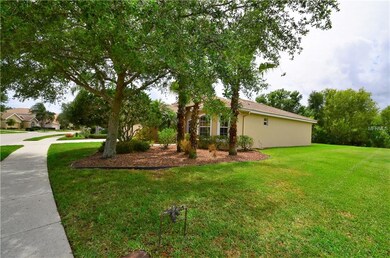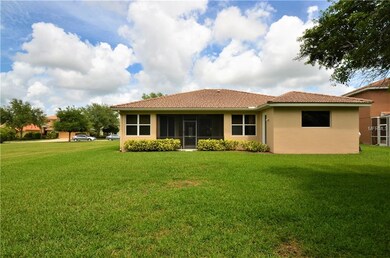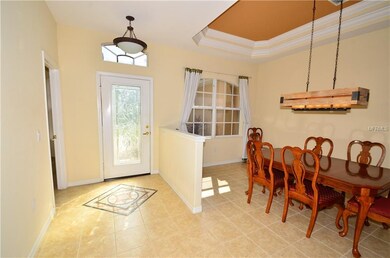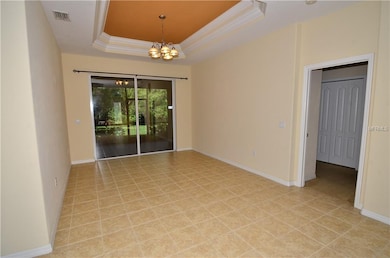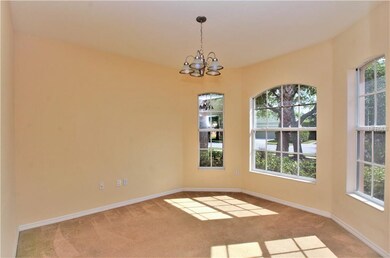
8736 Stone Harbour Loop Bradenton, FL 34212
Heritage Harbour NeighborhoodHighlights
- Boat Dock
- Golf Course Community
- Oak Trees
- Freedom Elementary School Rated A-
- Fitness Center
- Fishing
About This Home
As of February 2022This is truly move-in ready.Furniture is included in this 3 bedroom 2 bath plus den/office home that is in perfect condition . Newer stainless steel appliances and newer high quality a/c unit. Gas appliances are a cooks delight plus offer economic savings. High impact windows have been reinforced with Hurricane film for additional peace of mind for the new owners. Very attractive double tray ceilings with crown molding throughout the home add a touch of class to your residence. Ceramic tile flooring in all the rooms, except the bedrooms and the den/office which have high quality carpet, helps keep your home "easy care" for kids or pets. Extra room to the side with a non buildable lot and the wooded area behind the home gives extra space and privacy. Pre wired for a pool if you desire one or use the neighborhood pool just around the corner or enjoy the community pool and clubhouse. Stoneybrook golf membership is not mandatory but available. Fantastic community amenities include community pool, clubhouse, fitness center, tennis courts, dog park in a perfectly located and gated community. Close to I75 for access to Sarasota, to the south, or Tampa, St Petersburg, to the north. This is Florida living at it's finest. Come see today..CDD included in taxes
Home Details
Home Type
- Single Family
Est. Annual Taxes
- $4,604
Year Built
- Built in 2005
Lot Details
- 9,322 Sq Ft Lot
- Property fronts a private road
- Near Conservation Area
- North Facing Home
- Mature Landscaping
- Oversized Lot
- Level Lot
- Oak Trees
- Property is zoned PDMU
HOA Fees
- $113 Monthly HOA Fees
Parking
- 2 Car Attached Garage
- Garage Door Opener
- Open Parking
Home Design
- Custom Home
- Ranch Style House
- Planned Development
- Slab Foundation
- Tile Roof
- Block Exterior
- Stucco
Interior Spaces
- 2,211 Sq Ft Home
- Open Floorplan
- Crown Molding
- Tray Ceiling
- High Ceiling
- Ceiling Fan
- Thermal Windows
- Blinds
- Rods
- Sliding Doors
- Family Room Off Kitchen
- Formal Dining Room
- Den
- Views of Woods
- Attic
Kitchen
- Eat-In Kitchen
- Range
- Microwave
- Dishwasher
- Solid Surface Countertops
- Solid Wood Cabinet
- Disposal
Flooring
- Carpet
- Concrete
- Ceramic Tile
Bedrooms and Bathrooms
- 3 Bedrooms
- Split Bedroom Floorplan
- Walk-In Closet
- 2 Full Bathrooms
Laundry
- Laundry in Garage
- Dryer
- Washer
Home Security
- Security System Owned
- Hurricane or Storm Shutters
- Storm Windows
- Fire and Smoke Detector
Eco-Friendly Details
- Energy-Efficient Windows
- Reclaimed Water Irrigation System
Outdoor Features
- Enclosed patio or porch
- Exterior Lighting
- Rain Gutters
Schools
- Freedom Elementary School
- Carlos E. Haile Middle School
- Braden River High School
Utilities
- Central Air
- Heating System Uses Natural Gas
- Underground Utilities
- Natural Gas Connected
- Gas Water Heater
- High Speed Internet
- Cable TV Available
Listing and Financial Details
- Down Payment Assistance Available
- Visit Down Payment Resource Website
- Tax Lot 630
- Assessor Parcel Number 1102042959
- $989 per year additional tax assessments
Community Details
Overview
- Optional Additional Fees
- Association fees include community pool, escrow reserves fund, manager, private road, recreational facilities, security
- Icon Management 941 750 9688 Association
- Built by Lennar
- Stoneybrook At Heritage Community
- Stoneybrook At Heritage H Spc U2 Subdivision
- Association Owns Recreation Facilities
- The community has rules related to deed restrictions, fencing, allowable golf cart usage in the community
- Rental Restrictions
Amenities
- Clubhouse
Recreation
- Boat Dock
- Golf Course Community
- Tennis Courts
- Recreation Facilities
- Shuffleboard Court
- Community Playground
- Fitness Center
- Community Pool
- Community Spa
- Fishing
- Park
Security
- Security Service
- Gated Community
Ownership History
Purchase Details
Home Financials for this Owner
Home Financials are based on the most recent Mortgage that was taken out on this home.Purchase Details
Purchase Details
Home Financials for this Owner
Home Financials are based on the most recent Mortgage that was taken out on this home.Purchase Details
Purchase Details
Home Financials for this Owner
Home Financials are based on the most recent Mortgage that was taken out on this home.Similar Homes in Bradenton, FL
Home Values in the Area
Average Home Value in this Area
Purchase History
| Date | Type | Sale Price | Title Company |
|---|---|---|---|
| Warranty Deed | $465,000 | Dunlap & Moran Pa | |
| Warranty Deed | $465,000 | Dunlap & Moran Pa | |
| Warranty Deed | $315,000 | Attorney | |
| Warranty Deed | $295,000 | Suncoast Title Co Llc | |
| Special Warranty Deed | $336,400 | North American Title Company |
Mortgage History
| Date | Status | Loan Amount | Loan Type |
|---|---|---|---|
| Previous Owner | $290,000 | Purchase Money Mortgage | |
| Previous Owner | $245,800 | New Conventional | |
| Previous Owner | $269,000 | Purchase Money Mortgage | |
| Closed | $33,600 | No Value Available |
Property History
| Date | Event | Price | Change | Sq Ft Price |
|---|---|---|---|---|
| 02/15/2022 02/15/22 | Sold | $465,000 | -7.0% | $210 / Sq Ft |
| 01/15/2022 01/15/22 | Pending | -- | -- | -- |
| 01/10/2022 01/10/22 | For Sale | $499,900 | 0.0% | $226 / Sq Ft |
| 01/02/2022 01/02/22 | Pending | -- | -- | -- |
| 01/01/2022 01/01/22 | For Sale | $499,900 | +7.5% | $226 / Sq Ft |
| 12/28/2021 12/28/21 | Off Market | $465,000 | -- | -- |
| 10/12/2021 10/12/21 | For Sale | $499,900 | +58.7% | $226 / Sq Ft |
| 06/22/2018 06/22/18 | Sold | $315,000 | 0.0% | $142 / Sq Ft |
| 06/04/2018 06/04/18 | Pending | -- | -- | -- |
| 04/24/2018 04/24/18 | For Sale | $315,000 | -- | $142 / Sq Ft |
Tax History Compared to Growth
Tax History
| Year | Tax Paid | Tax Assessment Tax Assessment Total Assessment is a certain percentage of the fair market value that is determined by local assessors to be the total taxable value of land and additions on the property. | Land | Improvement |
|---|---|---|---|---|
| 2024 | $3,493 | $448,397 | -- | -- |
| 2023 | $6,852 | $431,202 | $56,100 | $375,102 |
| 2022 | $4,471 | $266,798 | $0 | $0 |
| 2021 | $4,298 | $259,027 | $0 | $0 |
| 2020 | $4,450 | $255,451 | $55,000 | $200,451 |
| 2019 | $4,630 | $260,817 | $55,000 | $205,817 |
| 2018 | $5,128 | $251,144 | $50,000 | $201,144 |
| 2017 | $4,795 | $241,225 | $0 | $0 |
| 2016 | $4,743 | $234,712 | $0 | $0 |
| 2015 | $4,235 | $225,284 | $0 | $0 |
| 2014 | $4,235 | $196,335 | $0 | $0 |
| 2013 | $4,077 | $187,695 | $42,350 | $145,345 |
Agents Affiliated with this Home
-
Edward Rochette

Seller's Agent in 2022
Edward Rochette
ROCHETTE REALTY LLC
(863) 529-2997
1 in this area
33 Total Sales
-
Dagmara Gruszka

Buyer's Agent in 2022
Dagmara Gruszka
COMPASS FLORIDA LLC
(941) 735-2906
1 in this area
31 Total Sales
-
Leland Wallace

Seller's Agent in 2018
Leland Wallace
KW SUNCOAST
(941) 713-5934
3 in this area
66 Total Sales
-
Adam Wallace

Seller Co-Listing Agent in 2018
Adam Wallace
KW SUNCOAST
(941) 536-4351
3 in this area
42 Total Sales
-
Larry Jones
L
Buyer's Agent in 2018
Larry Jones
CENTURY 21 INTEGRA
(941) 792-2111
2 in this area
7 Total Sales
Map
Source: Stellar MLS
MLS Number: A4401366
APN: 11020-4295-9
- 8772 Stone Harbour Loop
- 1003 Fairwaycove Ln Unit 103
- 923 Fairwaycove Ln Unit 103
- 803 Fairwaycove Ln Unit 102
- 803 Fairwaycove Ln Unit 106
- 8640 Stone Harbour Loop
- 8956 Stone Harbour Loop
- 522 Planters Manor Way
- 9611 Summer House Ln
- 8906 Stone Harbour Loop
- 624 Planters Manor Way
- 8840 Brookfield Terrace
- 1135 Millbrook Cir
- 730 Old Quarry Rd
- 9008 Brookfield Terrace
- 1415 Millbrook Cir
- 1245 Millbrook Cir
- 408 Golden Harbour Trail
- 10571 Old Grove Cir
- 10116 Reagan Dairy Trail
