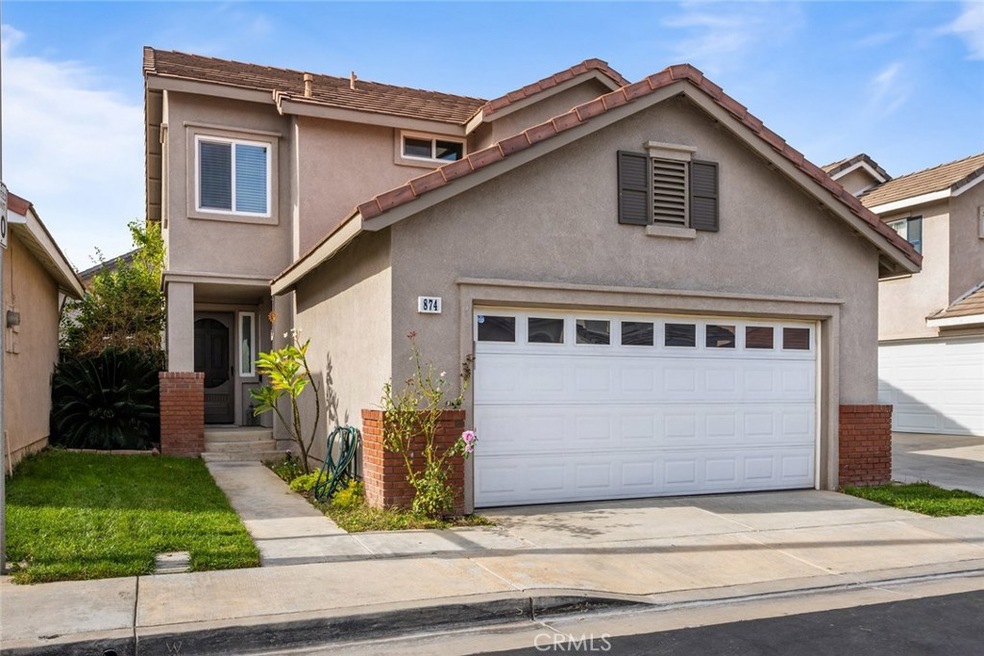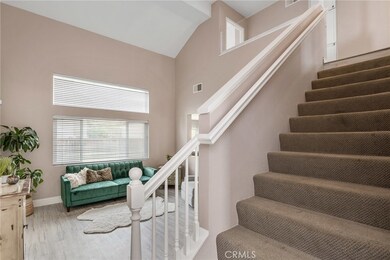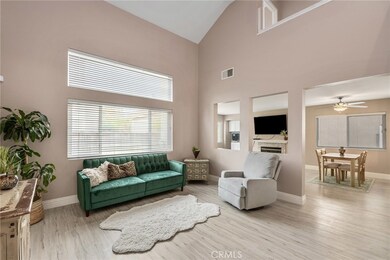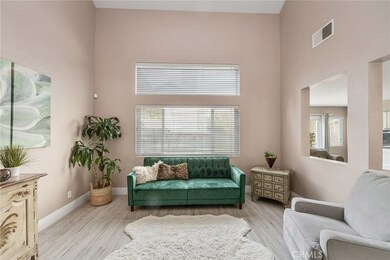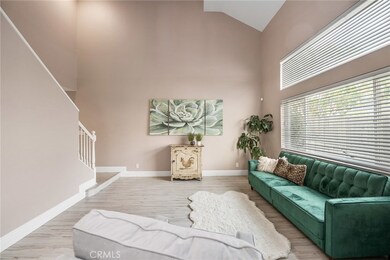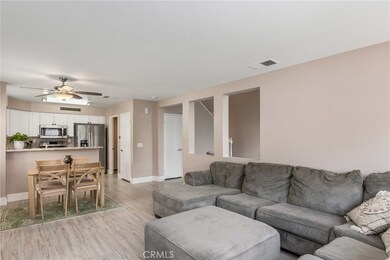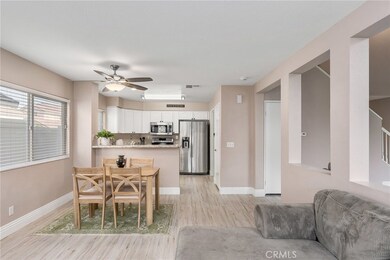
874 Shade Tree Way Corona, CA 92880
North Corona NeighborhoodHighlights
- Gated Community
- Open Floorplan
- High Ceiling
- Updated Kitchen
- Property is near a park
- Granite Countertops
About This Home
As of December 2020MOVE IN READY! This beautiful home has been recently remodeled throughout! The beauty of what you DO see, and even what you don’t, is what makes this home so magnificent. Start with fresh paint inside and out. Then you enter the home with gorgeous new laminate tile flooring and high ceilings, as you look through the double paned windows to the newer concrete stamped patio. The kitchen, which opens to the dining area and family room, has all new upgraded stainless appliances and stunning granite countertops. The open floorplan makes a spacious area to entertain family and friends while cozying up around the fireplace. The inside laundry room is right off the kitchen and has direct access to the garage. The bathrooms have been updated with beautiful granite countertops, bathtubs, tile, and fixtures. You'll appreciate the newer water heater, one thing you don’t see, but will love! This home has 3 bedrooms upstairs, the 2 smaller bedrooms have been painted with the kids in mind, it’s amazing, wait till you see it! There’s 2 full baths upstairs, the master bath features dual sinks and enclosed private toilet area. There’s also a convenient half bath on the main floor for guests. Desirable gated community close to major freeways and shopping. The association park is only a couple blocks away with picnic area and basketball courts. Start packing, this one is ready to go!
Last Agent to Sell the Property
First Team Real Estate North Tustin License #01896926 Listed on: 11/21/2020
Home Details
Home Type
- Single Family
Est. Annual Taxes
- $6,203
Year Built
- Built in 1998
Lot Details
- 3,049 Sq Ft Lot
- Vinyl Fence
- Private Yard
- Back Yard
HOA Fees
- $81 Monthly HOA Fees
Parking
- 2 Car Direct Access Garage
- Parking Available
Home Design
- Turnkey
- Planned Development
- Brick Exterior Construction
- Slab Foundation
- Tile Roof
- Stucco
Interior Spaces
- 1,475 Sq Ft Home
- 2-Story Property
- Open Floorplan
- High Ceiling
- Double Pane Windows
- Window Screens
- Family Room with Fireplace
- Family Room Off Kitchen
- Living Room
Kitchen
- Updated Kitchen
- Open to Family Room
- Eat-In Kitchen
- Breakfast Bar
- Dishwasher
- Granite Countertops
Flooring
- Carpet
- Laminate
Bedrooms and Bathrooms
- 3 Bedrooms
- All Upper Level Bedrooms
- Walk-In Closet
- Granite Bathroom Countertops
- Dual Vanity Sinks in Primary Bathroom
- Private Water Closet
- Bathtub with Shower
- Walk-in Shower
Laundry
- Laundry Room
- 220 Volts In Laundry
Home Security
- Carbon Monoxide Detectors
- Fire and Smoke Detector
Outdoor Features
- Concrete Porch or Patio
- Exterior Lighting
Location
- Property is near a park
Utilities
- Central Heating and Cooling System
- 220 Volts in Kitchen
- Natural Gas Connected
Listing and Financial Details
- Tax Lot 31
- Tax Tract Number 247166
- Assessor Parcel Number 119540033
Community Details
Overview
- Parkside Green Association, Phone Number (951) 270-3700
- So Cal Property Enterprise HOA
Recreation
- Sport Court
- Community Playground
- Park
- Bike Trail
Additional Features
- Picnic Area
- Gated Community
Ownership History
Purchase Details
Home Financials for this Owner
Home Financials are based on the most recent Mortgage that was taken out on this home.Purchase Details
Home Financials for this Owner
Home Financials are based on the most recent Mortgage that was taken out on this home.Purchase Details
Home Financials for this Owner
Home Financials are based on the most recent Mortgage that was taken out on this home.Purchase Details
Home Financials for this Owner
Home Financials are based on the most recent Mortgage that was taken out on this home.Purchase Details
Home Financials for this Owner
Home Financials are based on the most recent Mortgage that was taken out on this home.Purchase Details
Home Financials for this Owner
Home Financials are based on the most recent Mortgage that was taken out on this home.Purchase Details
Home Financials for this Owner
Home Financials are based on the most recent Mortgage that was taken out on this home.Purchase Details
Home Financials for this Owner
Home Financials are based on the most recent Mortgage that was taken out on this home.Purchase Details
Home Financials for this Owner
Home Financials are based on the most recent Mortgage that was taken out on this home.Purchase Details
Home Financials for this Owner
Home Financials are based on the most recent Mortgage that was taken out on this home.Similar Homes in Corona, CA
Home Values in the Area
Average Home Value in this Area
Purchase History
| Date | Type | Sale Price | Title Company |
|---|---|---|---|
| Grant Deed | $515,000 | Chicago Title Company | |
| Interfamily Deed Transfer | -- | Lawyers Title Oc | |
| Interfamily Deed Transfer | -- | None Available | |
| Grant Deed | $419,000 | Orange Coast Title Company | |
| Grant Deed | $336,000 | Chicago Title Company | |
| Interfamily Deed Transfer | -- | None Available | |
| Interfamily Deed Transfer | -- | Lsi Title | |
| Interfamily Deed Transfer | -- | -- | |
| Individual Deed | $175,000 | Commonwealth Land Title Co | |
| Grant Deed | $143,500 | Investors Title Company |
Mortgage History
| Date | Status | Loan Amount | Loan Type |
|---|---|---|---|
| Open | $463,500 | New Conventional | |
| Previous Owner | $291,000 | New Conventional | |
| Previous Owner | $294,000 | New Conventional | |
| Previous Owner | $321,530 | FHA | |
| Previous Owner | $172,400 | New Conventional | |
| Previous Owner | $90,000 | Credit Line Revolving | |
| Previous Owner | $195,000 | Stand Alone Refi Refinance Of Original Loan | |
| Previous Owner | $169,657 | FHA | |
| Previous Owner | $170,054 | FHA | |
| Previous Owner | $173,738 | FHA | |
| Previous Owner | $146,089 | VA |
Property History
| Date | Event | Price | Change | Sq Ft Price |
|---|---|---|---|---|
| 12/29/2020 12/29/20 | Sold | $515,000 | +3.0% | $349 / Sq Ft |
| 12/02/2020 12/02/20 | For Sale | $500,000 | -2.9% | $339 / Sq Ft |
| 11/29/2020 11/29/20 | Pending | -- | -- | -- |
| 11/28/2020 11/28/20 | Off Market | $515,000 | -- | -- |
| 11/21/2020 11/21/20 | For Sale | $490,000 | +16.9% | $332 / Sq Ft |
| 06/06/2018 06/06/18 | Sold | $419,000 | +2.4% | $284 / Sq Ft |
| 05/04/2018 05/04/18 | Pending | -- | -- | -- |
| 05/04/2018 05/04/18 | For Sale | $409,000 | -2.4% | $277 / Sq Ft |
| 04/30/2018 04/30/18 | Off Market | $419,000 | -- | -- |
| 04/18/2018 04/18/18 | For Sale | $409,000 | +21.7% | $277 / Sq Ft |
| 12/18/2014 12/18/14 | Sold | $336,000 | -1.2% | $228 / Sq Ft |
| 11/14/2014 11/14/14 | Pending | -- | -- | -- |
| 11/02/2014 11/02/14 | For Sale | $340,000 | -- | $231 / Sq Ft |
Tax History Compared to Growth
Tax History
| Year | Tax Paid | Tax Assessment Tax Assessment Total Assessment is a certain percentage of the fair market value that is determined by local assessors to be the total taxable value of land and additions on the property. | Land | Improvement |
|---|---|---|---|---|
| 2023 | $6,203 | $535,806 | $93,636 | $442,170 |
| 2022 | $6,010 | $525,300 | $91,800 | $433,500 |
| 2021 | $5,893 | $515,000 | $90,000 | $425,000 |
| 2020 | $4,927 | $435,927 | $93,636 | $342,291 |
| 2019 | $4,814 | $427,380 | $91,800 | $335,580 |
| 2018 | $4,073 | $354,904 | $84,500 | $270,404 |
| 2017 | $3,976 | $347,946 | $82,844 | $265,102 |
| 2016 | $3,938 | $341,124 | $81,220 | $259,904 |
| 2015 | $3,854 | $336,000 | $80,000 | $256,000 |
| 2014 | $3,632 | $328,523 | $105,542 | $222,981 |
Agents Affiliated with this Home
-
Deborah Shihadeh

Seller's Agent in 2020
Deborah Shihadeh
First Team Real Estate North Tustin
(714) 936-9270
2 in this area
18 Total Sales
-
Guadalupe Munoz

Buyer's Agent in 2020
Guadalupe Munoz
Prestige Investments Group Inc
(951) 907-8126
1 in this area
18 Total Sales
-
Karanbir Pannu
K
Seller's Agent in 2018
Karanbir Pannu
Schultz Elite Financial
(949) 646-1195
14 Total Sales
-
Toma Johnson

Buyer's Agent in 2018
Toma Johnson
Rise Realty
(951) 215-6425
27 Total Sales
-
Jennifer Miranda
J
Seller's Agent in 2014
Jennifer Miranda
REALTY ONE GROUP WEST
(626) 893-3576
-
Satish Pandhoh
S
Buyer's Agent in 2014
Satish Pandhoh
RE/MAX
(714) 454-6500
3 Total Sales
Map
Source: California Regional Multiple Listing Service (CRMLS)
MLS Number: PW20242061
APN: 119-540-033
- 929 Pinecone Dr
- 820 Pathfinder Way
- 920 Nettle Ct
- 860 Foxtail Dr
- 677 Savi Dr Unit 103
- 1038 Savi Dr Unit 101
- 1138 Millstream Ln
- 917 Brandywine Ln
- 1218 Kingsdale Dr
- 1127 Placid Dr
- 1266 Marina Rd
- 1466 Pacific Ave
- 1344 River Rd
- 2153 1st St
- 853 N Main St Unit 10
- 1452 Granada Ave
- 1775 1/2 Acre St
- 1775 Acre St
- 161 N Cota St
- 1110 Mountain Ave
