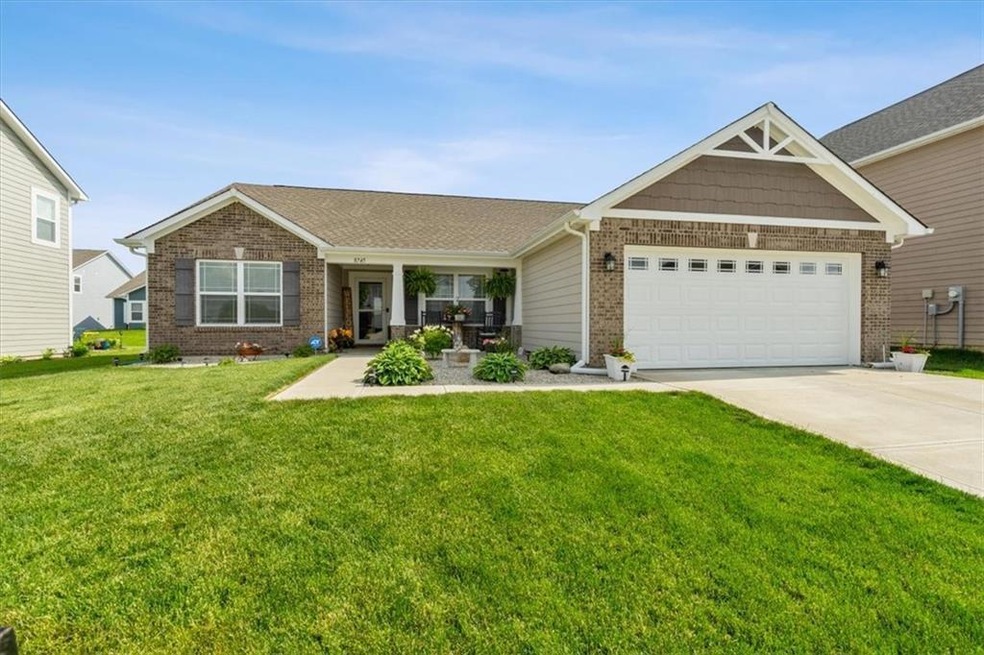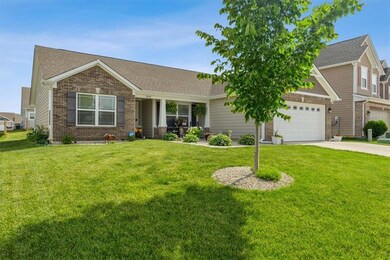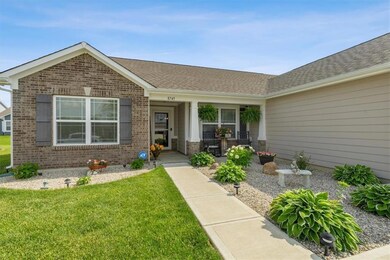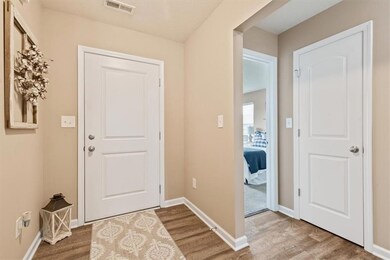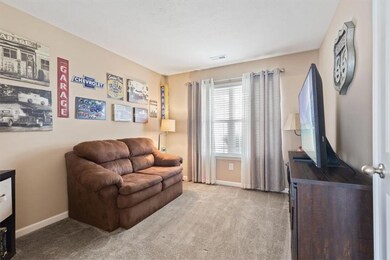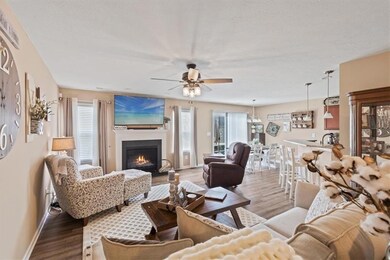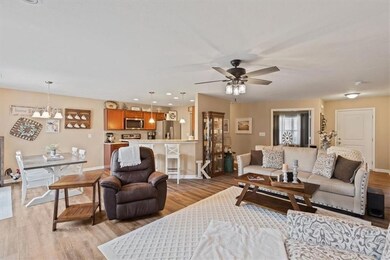
8745 Hemingway Dr Indianapolis, IN 46239
Galludet NeighborhoodHighlights
- Ranch Style House
- 2 Car Attached Garage
- Fire Pit
- Franklin Central High School Rated A-
- Shed
- Forced Air Heating and Cooling System
About This Home
As of March 2025Just look at it! Beautiful ranch home in the heart of Franklin Township. This 3bedroom 2bath home comes with an open concept kitchen that overlooks your living room. Kitchen includes Granite counter tops, backsplash, updated cabinets & stainless-steel appliances. The 13x23 living rm has a cozy fireplace for those cold nights. Bathrooms come with updated Marble vanity's & Tiled floors. New ceiling fans, cabinets & shelves in laundry room, wooden shelves in pantry, added ADT alarm system. Homeowners included a 3ft garage extension during their build. Owners GMC truck fits. The 17ftx11ft backyard patio allows for room to entertain guest while grilling out. Home also comes with a mini barn to store your outside cushions or lawn equipment.
Last Agent to Sell the Property
Sean Daniels
Daniels Real Estate Listed on: 06/01/2022
Last Buyer's Agent
Alex Hallmann
F.C. Tucker Company

Home Details
Home Type
- Single Family
Est. Annual Taxes
- $2,348
Year Built
- Built in 2018
Lot Details
- 7,039 Sq Ft Lot
HOA Fees
- $43 Monthly HOA Fees
Parking
- 2 Car Attached Garage
- Driveway
Home Design
- Ranch Style House
- Brick Exterior Construction
- Slab Foundation
- Vinyl Siding
Interior Spaces
- 1,562 Sq Ft Home
- Family Room with Fireplace
- Family or Dining Combination
- Attic Access Panel
- Monitored
Kitchen
- Electric Oven
- Microwave
- Disposal
Flooring
- Carpet
- Laminate
Bedrooms and Bathrooms
- 3 Bedrooms
- 2 Full Bathrooms
Outdoor Features
- Fire Pit
- Shed
Utilities
- Forced Air Heating and Cooling System
- Heating System Uses Gas
Community Details
- Association fees include maintenance, pool, snow removal
- Village At New Bethel Subdivision
- Property managed by Ardsley Management
- The community has rules related to covenants, conditions, and restrictions
Listing and Financial Details
- Assessor Parcel Number 491606100009046300
Ownership History
Purchase Details
Home Financials for this Owner
Home Financials are based on the most recent Mortgage that was taken out on this home.Purchase Details
Home Financials for this Owner
Home Financials are based on the most recent Mortgage that was taken out on this home.Purchase Details
Home Financials for this Owner
Home Financials are based on the most recent Mortgage that was taken out on this home.Similar Homes in Indianapolis, IN
Home Values in the Area
Average Home Value in this Area
Purchase History
| Date | Type | Sale Price | Title Company |
|---|---|---|---|
| Warranty Deed | $310,000 | Metropolitan Title | |
| Warranty Deed | $305,000 | Mvp National Title | |
| Deed | $199,100 | -- | |
| Warranty Deed | $199,105 | First American Title |
Mortgage History
| Date | Status | Loan Amount | Loan Type |
|---|---|---|---|
| Open | $294,500 | New Conventional | |
| Previous Owner | $289,750 | New Conventional | |
| Previous Owner | $30,000 | New Conventional | |
| Previous Owner | $195,498 | FHA |
Property History
| Date | Event | Price | Change | Sq Ft Price |
|---|---|---|---|---|
| 03/14/2025 03/14/25 | Sold | $310,000 | -3.1% | $198 / Sq Ft |
| 02/12/2025 02/12/25 | Pending | -- | -- | -- |
| 02/07/2025 02/07/25 | Price Changed | $319,900 | -1.5% | $205 / Sq Ft |
| 01/23/2025 01/23/25 | For Sale | $324,900 | +6.5% | $208 / Sq Ft |
| 06/30/2022 06/30/22 | Sold | $305,000 | +5.2% | $195 / Sq Ft |
| 06/03/2022 06/03/22 | Pending | -- | -- | -- |
| 06/01/2022 06/01/22 | For Sale | $290,000 | -- | $186 / Sq Ft |
Tax History Compared to Growth
Tax History
| Year | Tax Paid | Tax Assessment Tax Assessment Total Assessment is a certain percentage of the fair market value that is determined by local assessors to be the total taxable value of land and additions on the property. | Land | Improvement |
|---|---|---|---|---|
| 2024 | $2,908 | $292,100 | $38,500 | $253,600 |
| 2023 | $2,908 | $280,200 | $38,500 | $241,700 |
| 2022 | $2,753 | $262,600 | $38,500 | $224,100 |
| 2021 | $2,417 | $234,700 | $38,500 | $196,200 |
| 2020 | $2,256 | $218,900 | $38,500 | $180,400 |
| 2019 | $2,202 | $213,700 | $28,200 | $185,500 |
| 2018 | $9 | $300 | $300 | $0 |
| 2017 | $9 | $300 | $300 | $0 |
Agents Affiliated with this Home
-
James Bradley

Seller's Agent in 2025
James Bradley
Century 21 Bradley Realty Inc
(260) 433-5000
1 in this area
51 Total Sales
-
Jeffrey Augustinovicz

Buyer's Agent in 2025
Jeffrey Augustinovicz
F.C. Tucker Company
(317) 439-2893
2 in this area
80 Total Sales
-
S
Seller's Agent in 2022
Sean Daniels
Daniels Real Estate
-
A
Buyer's Agent in 2022
Alex Hallmann
F.C. Tucker Company
Map
Source: MIBOR Broker Listing Cooperative®
MLS Number: 21860274
APN: 49-16-06-100-009.046-300
- 8820 Hemingway Dr
- 8750 Twain Ln
- 8801 Twain Ln
- 8737 Twain Ln
- 8842 Twain Ln
- 8864 Rowling Way
- 8804 Faulkner Dr
- 5147 Gerhing Dr
- 8866 Twain Ln
- 8830 Kipling Dr
- 8835 Melville Ct
- 9001 Fitzgerald Dr
- 8969 Faulkner Dr
- 9053 Fitzgerald Dr
- 8502 Hemingway Dr
- 9018 Faulkner Dr
- 9101 Gordimer Cir
- 9059 Steinbeck Ln
- 8836 Hornady Ct
- 9107 Steinbeck Ln
