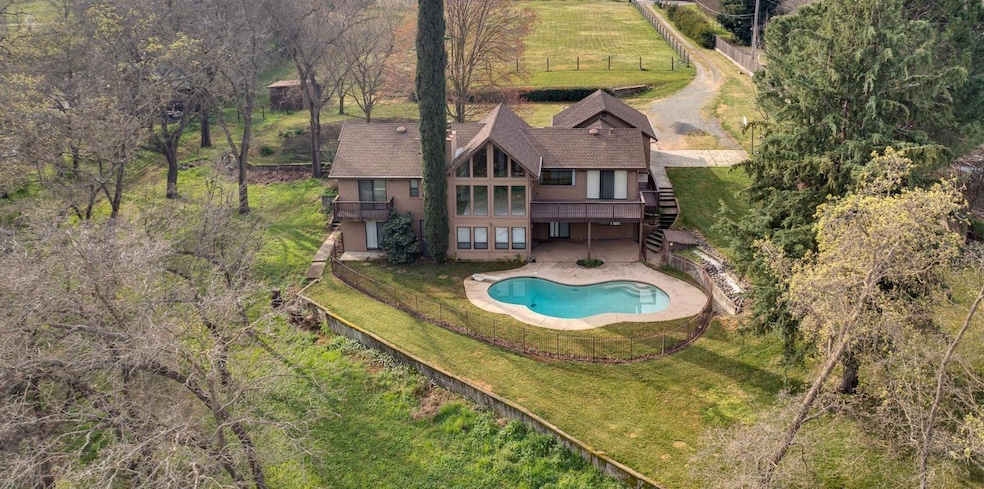
$999,500
- 4 Beds
- 2 Baths
- 1,975 Sq Ft
- 6516 Main Ave
- Orangevale, CA
Exquisite 4-Bedroom Estate & Resort-Style Backyard Discover the perfect blend of luxury and functionality in this beautifully updated 4-bed, 2-bath home on a gated 0.77-acre lot. Designed for multi-generational living and accessibility, this 1,975 sq. ft. retreat offers newer laminate floors, two cozy wood-burning fireplaces, and an upgraded kitchen with high-end appliances. The primary
Jim Naulty Newpoint Realty
