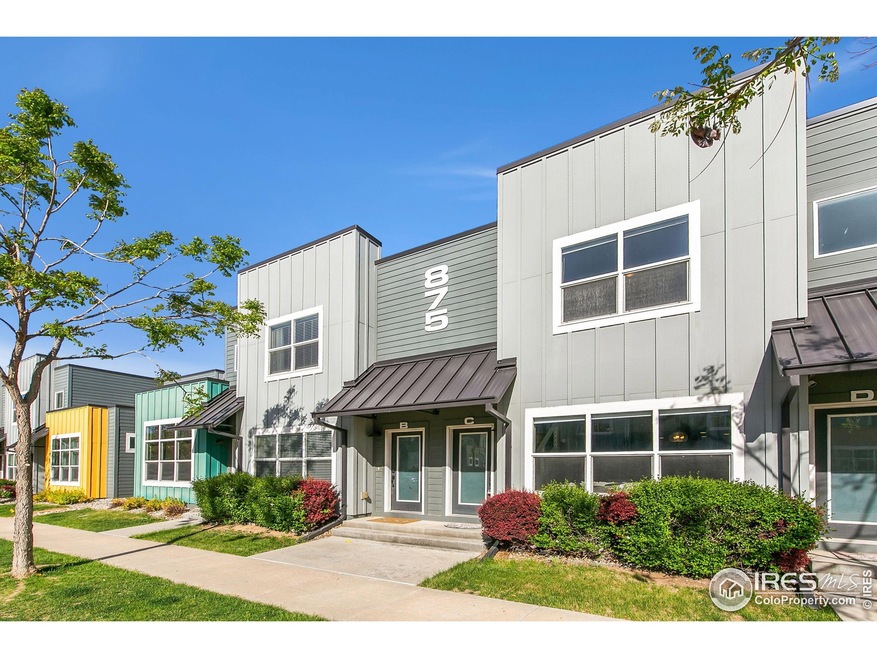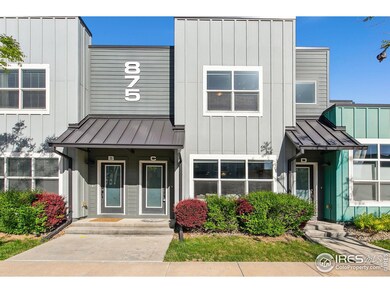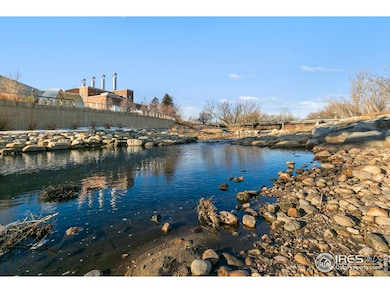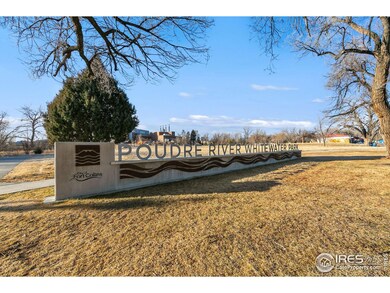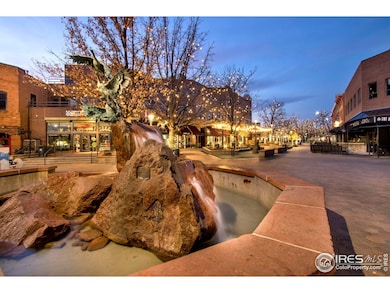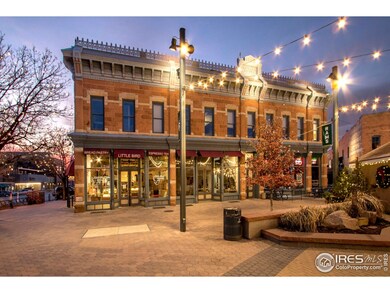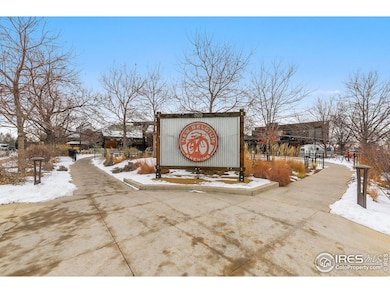This modern, low-maintenance home is designed for both comfort and style and located in sought after Old Town North, which provides direct access to popular Spring Creek Trail! Whether you're looking for a scenic walk, a bike ride, or a convenient commuting route, Old Town North has the trifecta, and is just a short walk to Old Town Fort Collins, New Belgium, and Poudre Whitewater Park. The beautifully finished residence features all new luxury vinyl plank (LVP) flooring throughout the main living spaces, offering durability and a sleek, contemporary look. The kitchen is a standout, with quartz countertops, rich espresso cabinets, and quality finishes that blend function with flair. The open-concept layout provides a natural flow for entertaining or relaxing at home. Upstairs, enjoy all new carpet and the convenience of an additional loft space that could make a perfect study or second living area and an in-unit laundry just steps from the bedrooms. A tankless water heater adds energy efficiency and ensures endless hot water! HOA includes basic cable, internet, trash, and a community garden is available for resident use. If you're looking for the perfect combination of style, convenience, and modern living, you've found it.

