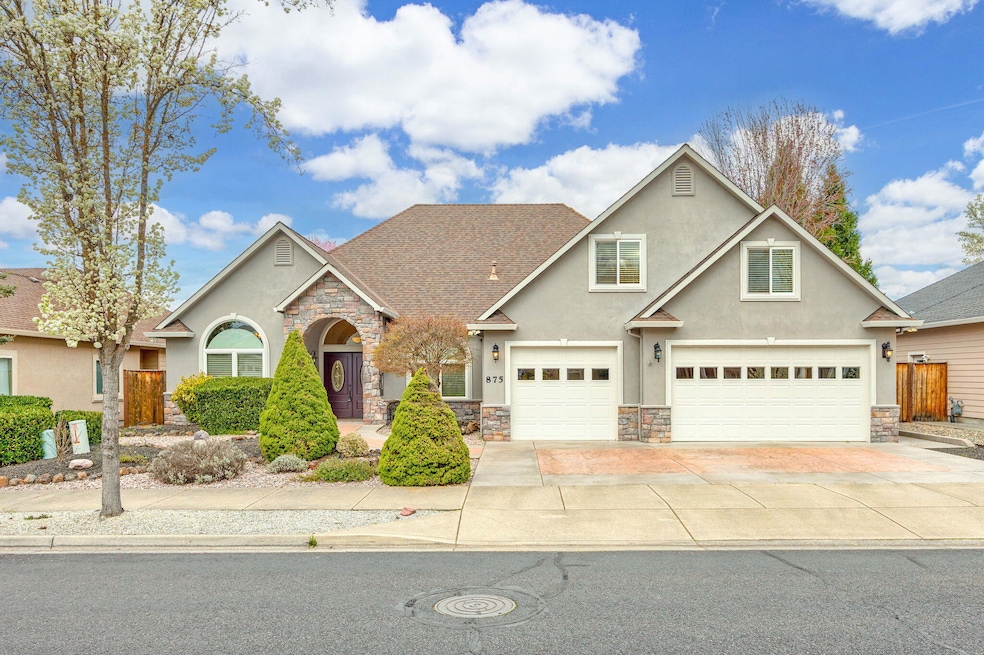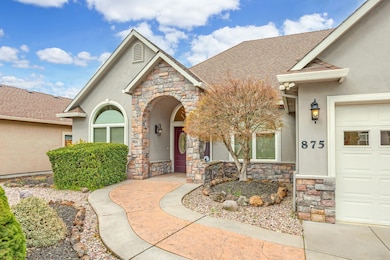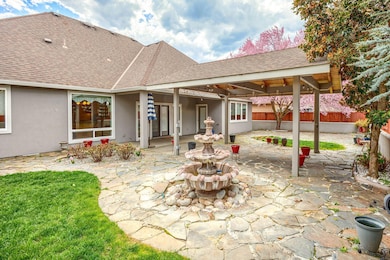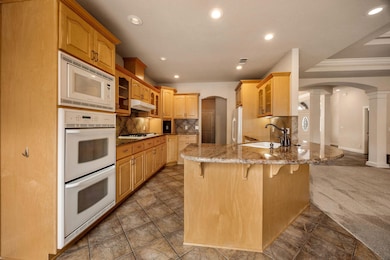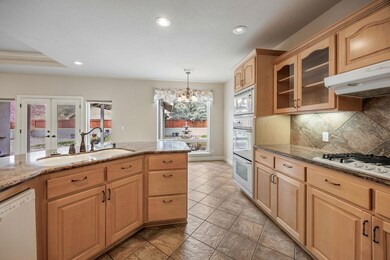875 St Andrews Way Eagle Point, OR 97524
Estimated payment $4,132/month
Highlights
- On Golf Course
- Contemporary Architecture
- Main Floor Primary Bedroom
- Open Floorplan
- Vaulted Ceiling
- Hydromassage or Jetted Bathtub
About This Home
There is much to love about this home. Originally constructed by a builder as his personal residence, the quality, design and features continue to shine. This great location in the Eagle Point Golf Course community sets the stage for quiet & classy living. Current and past owners have had multiple generations living under the same roof, each with distinct separate living spaces. Inside includes a formal dining room, office, and large living room open to the kitchen and eating area. Many of the rooms enjoy a vaulted or coffered ceiling. The main-floor large primary suite features a big walk-in closet, jetted soaking tub and dual sinks. The guest 'wing' offers additional bedrooms, while upstairs is yet another living room, bedroom and full bath. Outdoors the backyard provides privacy and a covered pergola with fan, lights and shade screens to extend outdoor living opportunities. All combined, this beautiful home offers location, quality and finishes that are ready for you to call home.
Listing Agent
John L. Scott Ashland Brokerage Phone: 5418218284 License #200604146 Listed on: 04/04/2025

Home Details
Home Type
- Single Family
Est. Annual Taxes
- $6,210
Year Built
- Built in 2002
Lot Details
- 9,148 Sq Ft Lot
- On Golf Course
- Fenced
- Drip System Landscaping
- Level Lot
- Front and Back Yard Sprinklers
- Garden
- Property is zoned R-1-8, R-1-8
HOA Fees
- $32 Monthly HOA Fees
Parking
- 3 Car Attached Garage
- Garage Door Opener
- Driveway
Property Views
- Golf Course
- Neighborhood
Home Design
- Contemporary Architecture
- Frame Construction
- Composition Roof
- Concrete Perimeter Foundation
Interior Spaces
- 2,981 Sq Ft Home
- 2-Story Property
- Open Floorplan
- Central Vacuum
- Vaulted Ceiling
- Ceiling Fan
- Gas Fireplace
- Double Pane Windows
- Great Room with Fireplace
- Dining Room
- Home Office
- Bonus Room
Kitchen
- Breakfast Area or Nook
- Breakfast Bar
- Double Oven
- Cooktop with Range Hood
- Microwave
- Dishwasher
- Granite Countertops
- Tile Countertops
- Trash Compactor
- Disposal
Flooring
- Carpet
- Tile
Bedrooms and Bathrooms
- 5 Bedrooms
- Primary Bedroom on Main
- Walk-In Closet
- Double Vanity
- Hydromassage or Jetted Bathtub
- Bathtub Includes Tile Surround
Laundry
- Laundry Room
- Dryer
- Washer
Home Security
- Smart Thermostat
- Carbon Monoxide Detectors
- Fire and Smoke Detector
Eco-Friendly Details
- Sprinklers on Timer
Outdoor Features
- Patio
- Outdoor Water Feature
Schools
- Hillside Elementary School
- Eagle Point Middle School
- Eagle Point High School
Utilities
- Forced Air Heating and Cooling System
- Heating System Uses Natural Gas
- Natural Gas Connected
- Water Heater
- Fiber Optics Available
- Phone Available
- Cable TV Available
Listing and Financial Details
- Tax Lot 1300
- Assessor Parcel Number 10963380
Community Details
Overview
- Eagle Point Golf Community Phase 3 Subdivision
- The community has rules related to covenants, conditions, and restrictions, covenants
Recreation
- Golf Course Community
- Trails
Map
Home Values in the Area
Average Home Value in this Area
Tax History
| Year | Tax Paid | Tax Assessment Tax Assessment Total Assessment is a certain percentage of the fair market value that is determined by local assessors to be the total taxable value of land and additions on the property. | Land | Improvement |
|---|---|---|---|---|
| 2025 | $6,063 | $443,120 | $98,380 | $344,740 |
| 2024 | $6,063 | $430,220 | $95,510 | $334,710 |
| 2023 | $5,858 | $417,690 | $92,730 | $324,960 |
| 2022 | $5,698 | $417,690 | $92,730 | $324,960 |
| 2021 | $5,529 | $405,530 | $90,030 | $315,500 |
| 2020 | $5,874 | $393,720 | $87,410 | $306,310 |
| 2019 | $5,784 | $371,130 | $82,390 | $288,740 |
| 2018 | $5,674 | $360,330 | $79,990 | $280,340 |
| 2017 | $5,535 | $360,330 | $79,990 | $280,340 |
| 2016 | $5,427 | $339,660 | $75,400 | $264,260 |
| 2015 | $5,249 | $339,660 | $75,400 | $264,260 |
| 2014 | $5,099 | $320,170 | $71,080 | $249,090 |
Property History
| Date | Event | Price | List to Sale | Price per Sq Ft | Prior Sale |
|---|---|---|---|---|---|
| 09/24/2025 09/24/25 | Price Changed | $675,000 | -3.6% | $226 / Sq Ft | |
| 07/10/2025 07/10/25 | Price Changed | $699,900 | -3.5% | $235 / Sq Ft | |
| 04/04/2025 04/04/25 | For Sale | $725,000 | +5.8% | $243 / Sq Ft | |
| 10/20/2022 10/20/22 | Sold | $685,000 | 0.0% | $225 / Sq Ft | View Prior Sale |
| 09/10/2022 09/10/22 | Pending | -- | -- | -- | |
| 08/24/2022 08/24/22 | Price Changed | $685,000 | -2.1% | $225 / Sq Ft | |
| 07/25/2022 07/25/22 | For Sale | $700,000 | +48.9% | $230 / Sq Ft | |
| 03/24/2017 03/24/17 | Sold | $470,000 | -6.0% | $155 / Sq Ft | View Prior Sale |
| 02/11/2017 02/11/17 | Pending | -- | -- | -- | |
| 06/10/2016 06/10/16 | For Sale | $499,900 | -- | $164 / Sq Ft |
Purchase History
| Date | Type | Sale Price | Title Company |
|---|---|---|---|
| Warranty Deed | $685,000 | First American Title | |
| Warranty Deed | $470,000 | Amerititle | |
| Bargain Sale Deed | -- | Lawyers Title Insurance Corp |
Mortgage History
| Date | Status | Loan Amount | Loan Type |
|---|---|---|---|
| Open | $647,200 | New Conventional | |
| Previous Owner | $145,000 | New Conventional |
Source: Oregon Datashare
MLS Number: 220198841
APN: 10963380
- 131 Bellerive Dr
- 162 Bellerive Dr
- 964 Pumpkin Ridge
- 24 Blackstone Ct
- 828 St Andrews Way
- 888 Arrowhead Trail
- 210 Bellerive Dr
- 203 Bellerive Dr
- 949 Arrowhead Trail
- 220 Pine Lake Dr
- 131 Spanish Bay Ct
- 997 Arrowhead Trail
- 118 Pebble Creek Dr
- 158 Prairie Landing Dr
- 599 Arrowhead Trail
- 187 Prairie Landing Dr
- 23 Blue Heron Ct
- 209 Keystone Way
- 421 Stevens Rd Unit 14
- 421 Stevens Rd Unit 52
- 322 Lorraine Ave Unit A
- 992 Heather Way
- 7435 Denman Ct
- 1125 Annalise St
- 700 N Haskell St
- 1801 Poplar Dr
- 645 Royal Ave
- 237 E McAndrews Rd
- 518 N Riverside Ave
- 302 Maple St Unit 4
- 520 N Bartlett St
- 301 Walnut Ln
- 121 S Holly St
- 406 W Main St
- 230 Laurel St
- 309 Laurel St
- 534 Hamilton St
- 534 Hamilton St
- 2642 W Main St
- 835 Overcup St
