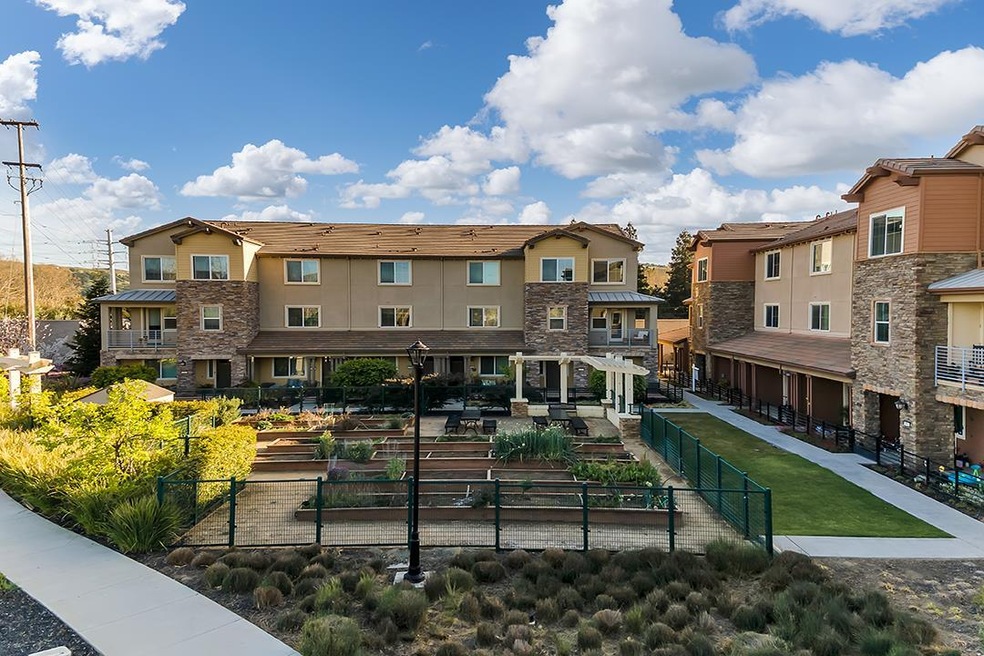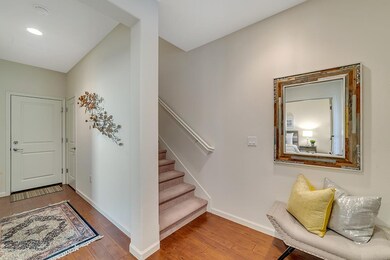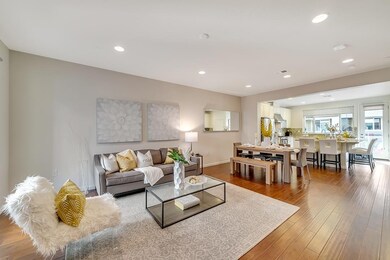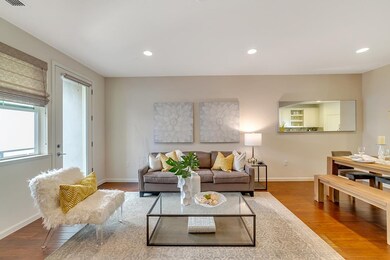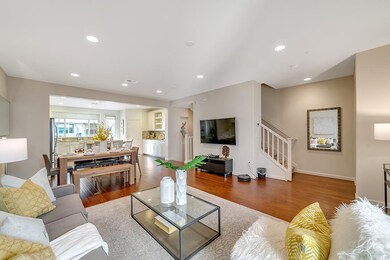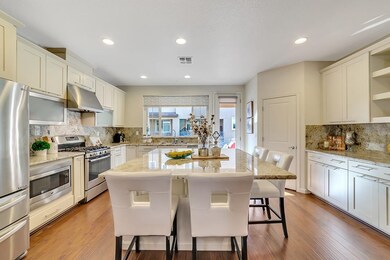
875 White Moonstone Loop San Jose, CA 95123
Silver Leaf NeighborhoodHighlights
- Forced Air Heating and Cooling System
- Separate Family Room
- Dining Area
About This Home
As of May 2021Upgraded Luxury Town home with Amenities Galore! This gorgeous home is situated directly across from the lush community garden beds and across the street from the dog park. Newer home with tons of lux upgrades; hardwood Floors, blackout shades, and upgraded soft close cabinets throughout. The chef's kitchen features granite slab counters, large island with breakfast bar seating, walk-in pantry, gas stove and stainless steel appliances. Large master bedroom has upgraded bathroom door and a huge walk in closet. Downstairs bed and bath perfect for guests or renters! Side by side 2 car garage with lots of storage and new roller. Enjoy indoor/outdoor living in the two terraces + front gated patio. Community has a huge clubhouse w/ pool, spa, gym, spin & yoga Rooms, and meeting room. Close to the VTA Light Rail, parks, shopping, entertainment, freeway access & high tech employment!
Last Agent to Sell the Property
Julie Wyss
Compass License #01350871 Listed on: 04/09/2021

Townhouse Details
Home Type
- Townhome
Est. Annual Taxes
- $16,471
Year Built
- 2015
Parking
- 2 Car Garage
Home Design
- Slab Foundation
- Tile Roof
Interior Spaces
- 2,258 Sq Ft Home
- 3-Story Property
- Separate Family Room
- Dining Area
Bedrooms and Bathrooms
- 4 Bedrooms
Additional Features
- 1,215 Sq Ft Lot
- Forced Air Heating and Cooling System
Community Details
- Association fees include common area electricity, exterior painting, maintenance - common area, pool spa or tennis
- The Helsing Group, Inc. Association
Ownership History
Purchase Details
Home Financials for this Owner
Home Financials are based on the most recent Mortgage that was taken out on this home.Purchase Details
Home Financials for this Owner
Home Financials are based on the most recent Mortgage that was taken out on this home.Similar Homes in San Jose, CA
Home Values in the Area
Average Home Value in this Area
Purchase History
| Date | Type | Sale Price | Title Company |
|---|---|---|---|
| Grant Deed | $1,055,000 | Chicago Title Company | |
| Grant Deed | $754,000 | North American Title Co Inc |
Mortgage History
| Date | Status | Loan Amount | Loan Type |
|---|---|---|---|
| Open | $50,000 | Balloon | |
| Open | $822,375 | New Conventional | |
| Previous Owner | $200,000 | Credit Line Revolving | |
| Previous Owner | $253,763 | Adjustable Rate Mortgage/ARM |
Property History
| Date | Event | Price | Change | Sq Ft Price |
|---|---|---|---|---|
| 05/27/2021 05/27/21 | Sold | $1,055,000 | +5.5% | $467 / Sq Ft |
| 04/21/2021 04/21/21 | Pending | -- | -- | -- |
| 04/09/2021 04/09/21 | For Sale | $999,950 | +32.7% | $443 / Sq Ft |
| 07/14/2015 07/14/15 | Sold | $753,763 | 0.0% | $334 / Sq Ft |
| 06/15/2015 06/15/15 | Pending | -- | -- | -- |
| 06/12/2015 06/12/15 | For Sale | $753,763 | -- | $334 / Sq Ft |
Tax History Compared to Growth
Tax History
| Year | Tax Paid | Tax Assessment Tax Assessment Total Assessment is a certain percentage of the fair market value that is determined by local assessors to be the total taxable value of land and additions on the property. | Land | Improvement |
|---|---|---|---|---|
| 2024 | $16,471 | $1,119,574 | $559,787 | $559,787 |
| 2023 | $16,213 | $1,097,622 | $548,811 | $548,811 |
| 2022 | $16,076 | $1,076,100 | $538,050 | $538,050 |
| 2021 | $12,317 | $824,332 | $412,166 | $412,166 |
| 2020 | $12,056 | $815,880 | $407,940 | $407,940 |
| 2019 | $11,773 | $799,884 | $399,942 | $399,942 |
| 2018 | $11,683 | $784,200 | $392,100 | $392,100 |
| 2017 | $11,520 | $768,824 | $384,412 | $384,412 |
| 2016 | $10,073 | $753,750 | $376,875 | $376,875 |
| 2015 | $2,130 | $122,589 | $122,589 | $0 |
Agents Affiliated with this Home
-

Seller's Agent in 2021
Julie Wyss
Compass
(408) 687-2026
3 in this area
297 Total Sales
-
Karen Pai

Buyer's Agent in 2021
Karen Pai
Intero Real Estate Services
(408) 930-2689
1 in this area
44 Total Sales
-
B
Seller's Agent in 2015
Bernadette Troncales Weir
Catalina Realty Investments
Map
Source: MLSListings
MLS Number: ML81838233
APN: 706-52-028
- 862 White Moonstone Loop
- 6082 Charlotte Dr
- 6043 Raleigh Rd
- 5951 Sunstone Dr Unit 415
- 5951 Sunstone Dr Unit 315
- 5933 Sunstone Dr Unit 319
- 6156 Yeadon Way
- 5925 Charlotte Dr Unit 204
- 5925 Charlotte Dr Unit 418
- 5925 Charlotte Dr Unit 430
- 5925 Charlotte Dr Unit 324
- 5960 Liska Ln
- 5753 Vibrant Loop
- 5838 Flash Ln
- 5840 Virtual Ln
- 5765 Magnetic Loop
- 6803 Vector Ct
- 6823 Vector Ct
- 6677 Optimum Loop
- 274 Los Palmos Way
