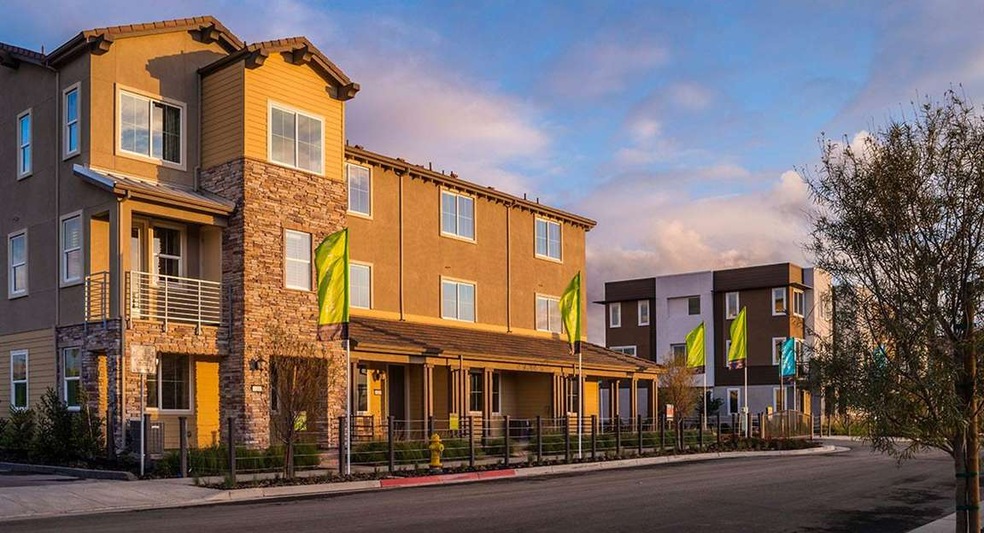
875 White Moonstone Loop San Jose, CA 95123
Silver Leaf NeighborhoodHighlights
- Fitness Center
- Clubhouse
- Granite Countertops
- In Ground Pool
- Wood Flooring
- Recreation Facilities
About This Home
As of May 2021Brand New Lennar Home! No Bidding, Side by Side 2 Car Garage, Hardwood Floors, Upgraded Cabinets Throughout, Two Terraces and Front Gated Patio. Lennar offers our EI (Everything's Included) that includes Granite Slab in the Kitchen, large island with breakfast bar seating, walk-in pantry, home management station, stainless steel appliances, Estimated date of completion/move-in is July 8, 2015. Illustration is artist's concept only.
Last Agent to Sell the Property
Bernadette Troncales Weir
Catalina Realty Investments License #01400635 Listed on: 06/12/2015
Last Buyer's Agent
Bernadette Troncales Weir
Catalina Realty Investments License #01400635 Listed on: 06/12/2015
Townhouse Details
Home Type
- Townhome
Est. Annual Taxes
- $16,471
Year Built
- Built in 2015 | Under Construction
Parking
- 2 Car Garage
Home Design
- Slab Foundation
- Wood Frame Construction
- Tile Roof
Interior Spaces
- 2,258 Sq Ft Home
- 3-Story Property
- Family or Dining Combination
- Laundry on upper level
Kitchen
- Breakfast Bar
- Microwave
- Dishwasher
- Kitchen Island
- Granite Countertops
- Disposal
Flooring
- Wood
- Tile
Bedrooms and Bathrooms
- 4 Bedrooms
- Walk-In Closet
- Granite Bathroom Countertops
- Dual Sinks
- Bathtub with Shower
- Walk-in Shower
Outdoor Features
- In Ground Pool
- Balcony
Utilities
- Forced Air Heating and Cooling System
Listing and Financial Details
- Assessor Parcel Number 706-07-024B
Community Details
Overview
- Property has a Home Owners Association
- Association fees include maintenance - common area, roof
- Built by Avenue One
Amenities
- Clubhouse
Recreation
- Recreation Facilities
- Fitness Center
- Community Pool
Ownership History
Purchase Details
Home Financials for this Owner
Home Financials are based on the most recent Mortgage that was taken out on this home.Purchase Details
Home Financials for this Owner
Home Financials are based on the most recent Mortgage that was taken out on this home.Similar Homes in San Jose, CA
Home Values in the Area
Average Home Value in this Area
Purchase History
| Date | Type | Sale Price | Title Company |
|---|---|---|---|
| Grant Deed | $1,055,000 | Chicago Title Company | |
| Grant Deed | $754,000 | North American Title Co Inc |
Mortgage History
| Date | Status | Loan Amount | Loan Type |
|---|---|---|---|
| Open | $50,000 | Balloon | |
| Open | $822,375 | New Conventional | |
| Previous Owner | $200,000 | Credit Line Revolving | |
| Previous Owner | $253,763 | Adjustable Rate Mortgage/ARM |
Property History
| Date | Event | Price | Change | Sq Ft Price |
|---|---|---|---|---|
| 05/27/2021 05/27/21 | Sold | $1,055,000 | +5.5% | $467 / Sq Ft |
| 04/21/2021 04/21/21 | Pending | -- | -- | -- |
| 04/09/2021 04/09/21 | For Sale | $999,950 | +32.7% | $443 / Sq Ft |
| 07/14/2015 07/14/15 | Sold | $753,763 | 0.0% | $334 / Sq Ft |
| 06/15/2015 06/15/15 | Pending | -- | -- | -- |
| 06/12/2015 06/12/15 | For Sale | $753,763 | -- | $334 / Sq Ft |
Tax History Compared to Growth
Tax History
| Year | Tax Paid | Tax Assessment Tax Assessment Total Assessment is a certain percentage of the fair market value that is determined by local assessors to be the total taxable value of land and additions on the property. | Land | Improvement |
|---|---|---|---|---|
| 2024 | $16,471 | $1,119,574 | $559,787 | $559,787 |
| 2023 | $16,213 | $1,097,622 | $548,811 | $548,811 |
| 2022 | $16,076 | $1,076,100 | $538,050 | $538,050 |
| 2021 | $12,317 | $824,332 | $412,166 | $412,166 |
| 2020 | $12,056 | $815,880 | $407,940 | $407,940 |
| 2019 | $11,773 | $799,884 | $399,942 | $399,942 |
| 2018 | $11,683 | $784,200 | $392,100 | $392,100 |
| 2017 | $11,520 | $768,824 | $384,412 | $384,412 |
| 2016 | $10,073 | $753,750 | $376,875 | $376,875 |
| 2015 | $2,130 | $122,589 | $122,589 | $0 |
Agents Affiliated with this Home
-

Seller's Agent in 2021
Julie Wyss
Compass
(408) 687-2026
3 in this area
296 Total Sales
-
Karen Pai

Buyer's Agent in 2021
Karen Pai
Intero Real Estate Services
(408) 930-2689
1 in this area
44 Total Sales
-
B
Seller's Agent in 2015
Bernadette Troncales Weir
Catalina Realty Investments
Map
Source: MLSListings
MLS Number: ML81470227
APN: 706-52-028
- 862 White Moonstone Loop
- 6082 Charlotte Dr
- 5951 Sunstone Dr Unit 415
- 5951 Sunstone Dr Unit 315
- 5933 Sunstone Dr Unit 319
- 5925 Charlotte Dr Unit 418
- 5925 Charlotte Dr Unit 430
- 5925 Charlotte Dr Unit 204
- 5925 Charlotte Dr Unit 324
- 6156 Yeadon Way
- 5960 Liska Ln
- 5838 Flash Ln
- 5840 Virtual Ln
- 5765 Magnetic Loop
- 6803 Vector Ct
- 6823 Vector Ct
- 274 Los Palmos Way
- 6677 Optimum Loop
- 192 Castillon Way
- 6689 Optimum Loop
