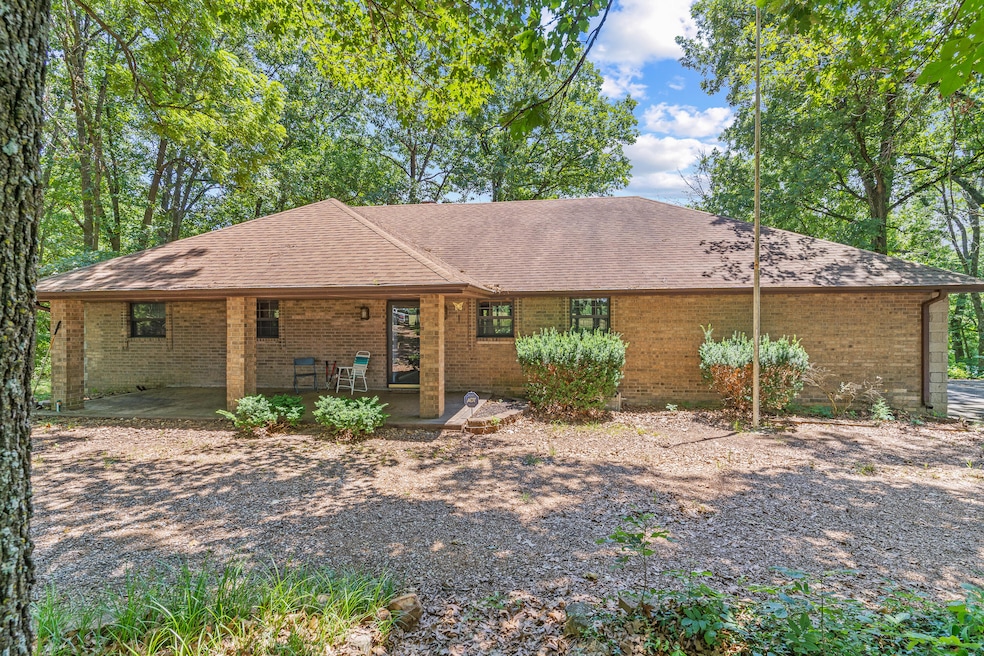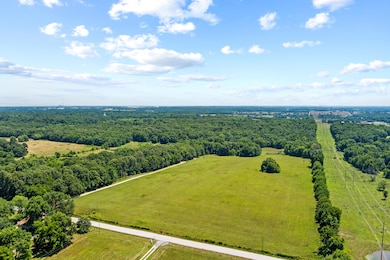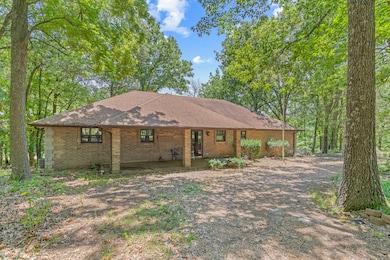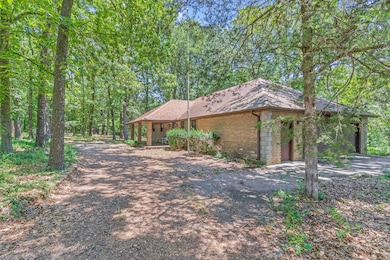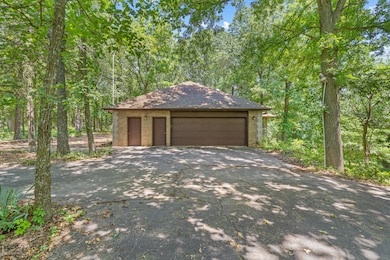8756 W Farm Road 124 Springfield, MO 65802
West Springfield NeighborhoodEstimated payment $4,192/month
Highlights
- Panoramic View
- Deck
- Covered Patio or Porch
- 65.12 Acre Lot
- Ranch Style House
- Circular Driveway
About This Home
Welcome to your own private retreat with approx. 65 ac. of timber and cleared meadows to enjoy hunting or walking trails. There is a spring fed creek running through the property, a pavilion is located on the edge of the creek. This one owner home was custom built with many unique features including a hot tub and sauna located just off the master suite. From the large covered front porch you enter the great room with a tray ceiling, wood burning fireplace and lovely bookcases. The kitchen includes a center island snack bar, stainless appliances and tile flooring plus a walk-in pantry. The master suite includes a fireplace and is on the main floor. The additional bedrooms are in the walk-out basement with an additional living space and storage. Enjoy evenings or mornings on the screened in deck plus an unscreened deck area also. A wet water creek flows at the back of the home and provides additional fun for this property located so near shopping, schools and hospitals yet so private! Plans are in place for a 5A lake on the property.
Home Details
Home Type
- Single Family
Est. Annual Taxes
- $2,363
Year Built
- Built in 1995
Lot Details
- 65.12 Acre Lot
- Property fronts a county road
- Partially Fenced Property
Property Views
- Panoramic
- Creek or Stream
Home Design
- Ranch Style House
- Brick Exterior Construction
Interior Spaces
- 3,664 Sq Ft Home
- Propane Fireplace
- Family Room with Fireplace
- Living Room with Fireplace
- Finished Basement
- Basement Fills Entire Space Under The House
- Attic Fan
Kitchen
- Electric Oven or Range
- Electric Range
- Dishwasher
- Disposal
Flooring
- Carpet
- Tile
- Vinyl
Bedrooms and Bathrooms
- 4 Bedrooms
- 3 Full Bathrooms
Parking
- 2 Car Attached Garage
- Side Facing Garage
- Circular Driveway
Outdoor Features
- Deck
- Covered Patio or Porch
- Rain Gutters
Schools
- Ash Grove Elementary School
- Ash Grove High School
Utilities
- Forced Air Heating and Cooling System
- Heating System Uses Propane
- Shared Well
- Septic Tank
Listing and Financial Details
- Assessor Parcel Number 88-14-17-200-007
Map
Home Values in the Area
Average Home Value in this Area
Tax History
| Year | Tax Paid | Tax Assessment Tax Assessment Total Assessment is a certain percentage of the fair market value that is determined by local assessors to be the total taxable value of land and additions on the property. | Land | Improvement |
|---|---|---|---|---|
| 2025 | $2,374 | $60,960 | $8,870 | $52,090 |
| 2024 | $2,374 | $49,290 | $6,840 | $42,450 |
| 2023 | $2,363 | $49,290 | $6,840 | $42,450 |
| 2022 | $2,147 | $44,500 | $6,840 | $37,660 |
| 2021 | $2,141 | $44,500 | $6,840 | $37,660 |
| 2020 | $2,039 | $41,740 | $6,840 | $34,900 |
| 2019 | $2,032 | $41,740 | $6,840 | $34,900 |
| 2018 | $1,651 | $34,630 | $6,170 | $28,460 |
| 2017 | $1,633 | $0 | $0 | $0 |
Property History
| Date | Event | Price | Change | Sq Ft Price |
|---|---|---|---|---|
| 08/12/2025 08/12/25 | Price Changed | $749,900 | +42.8% | $205 / Sq Ft |
| 07/11/2025 07/11/25 | For Sale | $525,000 | -32.3% | $143 / Sq Ft |
| 07/11/2025 07/11/25 | For Sale | $775,000 | -- | $212 / Sq Ft |
Source: Southern Missouri Regional MLS
MLS Number: 60299360
APN: 88-14-17-200-007
- 000-Trct 4 N Farm Road 89
- 000-Trct 3 N Farm Road 89
- 489 N Farm Road 89
- 2007 N Farm Road 89
- 226 N Sunrise Ln
- 1668 & 000 N Farm Road 71
- Lot 1 S State Highway T
- 1668 N Farm Road 71
- 636 S Farm Road 89
- 525 S Farm Road 83
- Lot 3 S Farm Road 83
- Lot 2 S Farm Road 83
- 2663 N Farm Road 97
- 2548 Arrow Ln N
- 000 W Farm Road 144
- 000 N Farm Road 71
- Tbd N Farm Road 71
- 3773 N Farm Road 71
- 8302 W Farm Road 144
- 6984 W Cottonwood Rd
- 778 Osage Rd
- 519 S Casa Grande Ave
- 4361 W La Siesta St Unit 4361 W La Siesta St.
- 5849 W Us Highway 60
- 4673 Oneida Dr
- 4674 Oneida Dr
- 3957 W Church St
- 3941 W Church St
- 711 N Jonathan Ave
- 1021 S Elder Ave
- 108 Deer Run
- 1230 N Cardinal Ave
- 920 N Evergreen Ave
- 2130 E Hamilton Ct
- 1031 N Blake Ave
- 1740 E Hamilton Way
- 1511 E Price St
- 922 N Blake Ave
- 3861 W University St
- 979 N Blake Ave
