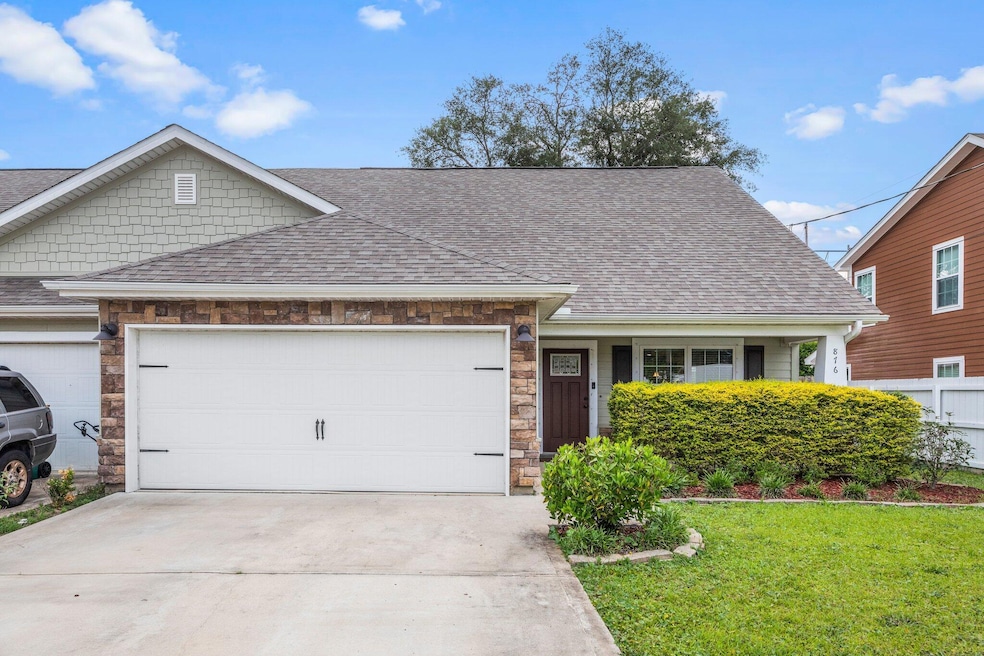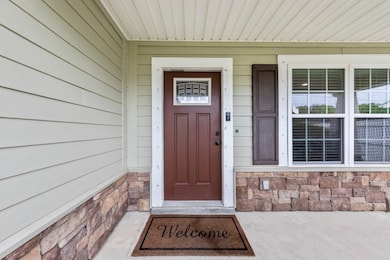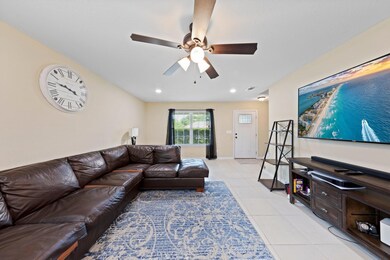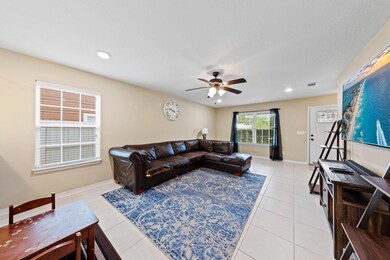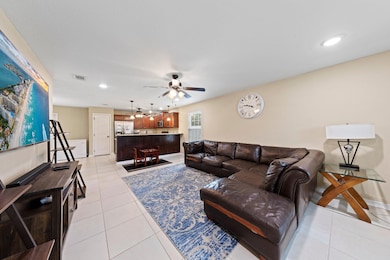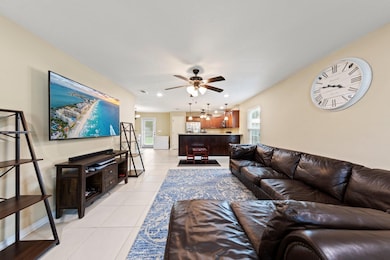
876 Fairview Dr Unit A Fort Walton Beach, FL 32547
Wright NeighborhoodEstimated payment $2,150/month
Highlights
- Main Floor Primary Bedroom
- Covered patio or porch
- 2 Car Attached Garage
- Choctawhatchee Senior High School Rated A-
- Walk-In Pantry
- Interior Lot
About This Home
Welcome home to this beautiful 5 bedroom, 2.5 bath craftsman style townhome conveniently located in the heart of Fort Walton Beach. Eglin Air Force Base, Hurlburt Field, shopping and restaurants are all nearby. Whether you're looking for a primary residence or a rental property - 5 bedrooms is a plus! The spacious open floor plan on the main level features a great room, dining area, fully updated kitchen with stainless appliances, granite countertops, bronze fixtures, pantry and a breakfast bar. A half bath and the master bedroom with an ensuite bath and walk in closet are also located on the main floor. Upstairs you'll find four additional bedrooms. Enjoy the covered patio in your fully fenced backyard. Call now for your appointment to see this one!
Townhouse Details
Home Type
- Townhome
Est. Annual Taxes
- $2,574
Year Built
- Built in 2017
Lot Details
- 6,098 Sq Ft Lot
- Lot Dimensions are 45x131
- Property fronts a county road
- Privacy Fence
- Level Lot
- Sprinkler System
Parking
- 2 Car Attached Garage
- Automatic Garage Door Opener
Home Design
- Exterior Columns
- Slab Foundation
- Frame Construction
- Dimensional Roof
- Stone Siding
- Vinyl Trim
- Cement Board or Planked
Interior Spaces
- 1,924 Sq Ft Home
- 2-Story Property
- Ceiling Fan
- Double Pane Windows
- Family Room
- Dining Room
- Pull Down Stairs to Attic
- Exterior Washer Dryer Hookup
Kitchen
- Breakfast Bar
- Walk-In Pantry
- Electric Oven or Range
- Self-Cleaning Oven
- Induction Cooktop
- Range Hood
- Microwave
- Ice Maker
- Dishwasher
- Disposal
Flooring
- Wall to Wall Carpet
- Tile
Bedrooms and Bathrooms
- 5 Bedrooms
- Primary Bedroom on Main
- Cultured Marble Bathroom Countertops
- Dual Vanity Sinks in Primary Bathroom
- Separate Shower in Primary Bathroom
- Garden Bath
Home Security
Outdoor Features
- Covered patio or porch
Schools
- Wright Elementary School
- Pryor Middle School
- Choctawhatchee High School
Utilities
- Central Heating and Cooling System
- Tankless Water Heater
- Phone Available
- Cable TV Available
Community Details
- Jenner Subdivision
- Fire and Smoke Detector
Listing and Financial Details
- Assessor Parcel Number 04-2S-24-1100-0000-0010
Map
Home Values in the Area
Average Home Value in this Area
Tax History
| Year | Tax Paid | Tax Assessment Tax Assessment Total Assessment is a certain percentage of the fair market value that is determined by local assessors to be the total taxable value of land and additions on the property. | Land | Improvement |
|---|---|---|---|---|
| 2024 | $2,574 | $351,284 | $32,000 | $319,284 |
| 2023 | $2,574 | $246,841 | $0 | $0 |
| 2022 | $2,507 | $239,651 | $0 | $0 |
| 2021 | $2,496 | $232,671 | $32,000 | $200,671 |
| 2020 | $2,035 | $195,510 | $0 | $0 |
| 2019 | $2,006 | $191,114 | $32,000 | $159,114 |
| 2018 | $2,618 | $202,219 | $0 | $0 |
| 2017 | $248 | $18,564 | $0 | $0 |
| 2016 | $237 | $17,850 | $0 | $0 |
| 2015 | $229 | $17,000 | $0 | $0 |
Property History
| Date | Event | Price | Change | Sq Ft Price |
|---|---|---|---|---|
| 07/11/2025 07/11/25 | Rented | $2,200 | 0.0% | -- |
| 07/09/2025 07/09/25 | Price Changed | $2,200 | -12.0% | $1 / Sq Ft |
| 07/02/2025 07/02/25 | For Rent | $2,500 | 0.0% | -- |
| 06/13/2025 06/13/25 | Price Changed | $349,900 | -2.5% | $182 / Sq Ft |
| 05/07/2025 05/07/25 | Price Changed | $359,000 | -0.6% | $187 / Sq Ft |
| 03/31/2025 03/31/25 | For Sale | $361,000 | 0.0% | $188 / Sq Ft |
| 09/29/2023 09/29/23 | Rented | $2,500 | 0.0% | -- |
| 09/12/2023 09/12/23 | For Rent | $2,500 | 0.0% | -- |
| 05/15/2023 05/15/23 | For Rent | $2,500 | 0.0% | -- |
| 05/10/2023 05/10/23 | Rented | $2,500 | 0.0% | -- |
| 10/27/2020 10/27/20 | Sold | $300,000 | 0.0% | $156 / Sq Ft |
| 09/26/2020 09/26/20 | Pending | -- | -- | -- |
| 09/24/2020 09/24/20 | For Sale | $300,000 | -- | $156 / Sq Ft |
Purchase History
| Date | Type | Sale Price | Title Company |
|---|---|---|---|
| Warranty Deed | $300,000 | Bright Light Land Ttl Co Llc | |
| Warranty Deed | $245,941 | Attorney |
Mortgage History
| Date | Status | Loan Amount | Loan Type |
|---|---|---|---|
| Open | $285,000 | New Conventional | |
| Previous Owner | $251,228 | VA |
Similar Homes in Fort Walton Beach, FL
Source: Emerald Coast Association of REALTORS®
MLS Number: 972636
APN: 04-2S-24-1100-0000-0010
- 499 Apache St
- 501 Apache St
- 503 Apache St
- 736 Commanche St
- 829 Fairview Dr Unit 1
- 718 Comanche Dr
- 703 Osage Dr
- 717 Osage Dr
- 726 Clark Dr NW
- 723 Clark Dr NW
- 1767 Bridgeport Colony Ln
- 942 John Wayne Cir
- 229 Carmel Dr Unit 4
- 6 Tanglewood Cir
- 991 John Wayne Cir
- 225 Carmel Dr Unit 21
- 944 Scenic Oak Ln
- 760 Barley Port Ln
- 768 Overbrook Dr
- 510 Vermont Ave
- 731 Edge St Unit 1
- 726 Clark Dr NW
- 723 Clark Dr NW
- 500 Maine Ave
- 1000 Pineview Blvd Unit C
- 1000 Cotton Tree Ct
- 706 Shady Ln Dr Unit C
- 1890 Greystone Ln
- 1828 Brick Cir
- 1019 Mclaren Cir
- 273 Echo Cir Unit The Studio @ 273 Echo
- 1858 Norwood Ct Unit 2
- 1027 Mclaren Cir
- 1030 Mclaren Cir
- 1309 Green Acres Blvd Unit A
- 210 Pelham Rd Unit 103B
- 210 Pelham Rd Unit 204A
- 770 Rockport Ct Unit 6
- 771 Rockport Ct Unit 8
- 337 Lewis St Unit F
