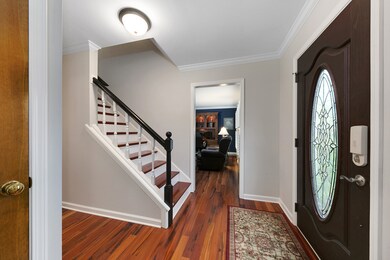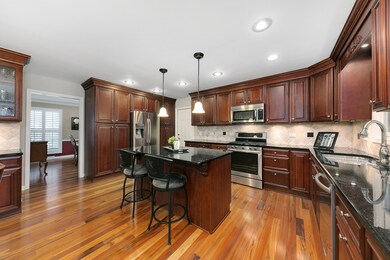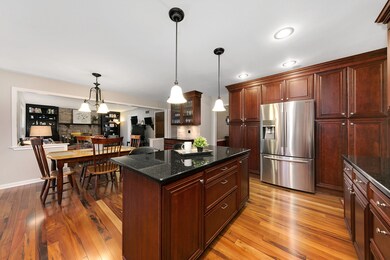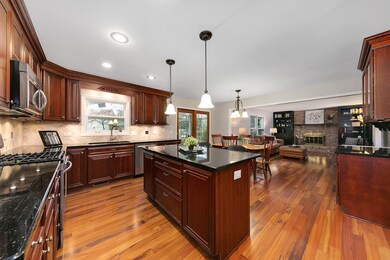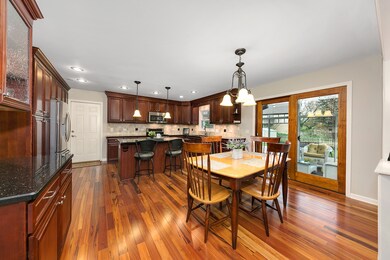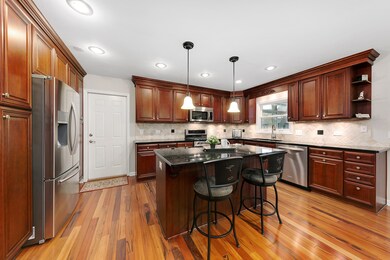
876 Plainfield-Naperville Rd Naperville, IL 60540
Hobson West NeighborhoodHighlights
- Landscaped Professionally
- Mature Trees
- Wood Flooring
- Elmwood Elementary School Rated A
- Vaulted Ceiling
- 4-minute walk to Hobson West Ponds
About This Home
As of November 2021Open Concept Executive Home w/Exotic Hardwood Floors Throughout Will Impress Even Your Fussiest Buyers. Long Time Owners have Loved and Cared for their Home and It Shows. 2nd Flr Addition Over the Garage in 2005 Expanded Master Bath & Moved Laundry Rm to 2nd Flr. 1st Flr Remodel Allowed for Kitchen Expansion. Fabulous Sun Room Addition. Family Room Boasts Beautiful Built-Ins and Brick Fireplace. Living Rm & Dining Rm Feature Plantation Shutters. Hardwood Floors Carry thru to All Bedrooms. Master Bedroom Suite w/3 Closets & Spa Like Master Bath Includes Oversized Shower w/Bench, Double Bowl Sink & Private Water Closet. Fantastic Finished Basement w/Rec Room & Workout Area Features Engineered Vinyl Plank Flooring. A Perfect Space for Hanging Out or Entertaining. Exterior Painted & Driveway Replaced in 2015. Professionally Landscaped & Mature Trees. Highly Acclaimed District 203 Schools, Minutes to Award Winning Downtown Naperville and All it has to Offer. See it Before its GONE!
Last Agent to Sell the Property
RE/MAX Professionals Select License #475130406 Listed on: 05/08/2019

Home Details
Home Type
- Single Family
Est. Annual Taxes
- $11,424
Year Built
- 1986
Lot Details
- Landscaped Professionally
- Mature Trees
HOA Fees
- $49 per month
Parking
- Attached Garage
- Garage Transmitter
- Garage Door Opener
- Driveway
- Garage Is Owned
Home Design
- Slab Foundation
- Asphalt Shingled Roof
- Aluminum Siding
Interior Spaces
- Vaulted Ceiling
- Skylights
- Attached Fireplace Door
- Gas Log Fireplace
- Family Room Downstairs
- Dining Area
- Sun or Florida Room
- Home Gym
- Wood Flooring
- Finished Basement
- Basement Fills Entire Space Under The House
- Storm Screens
Kitchen
- Breakfast Bar
- Oven or Range
- <<microwave>>
- Dishwasher
- Stainless Steel Appliances
- Kitchen Island
- Disposal
Bedrooms and Bathrooms
- Walk-In Closet
- Primary Bathroom is a Full Bathroom
- Dual Sinks
Laundry
- Laundry on upper level
- Dryer
- Washer
Outdoor Features
- Brick Porch or Patio
- Fire Pit
Location
- Property is near a bus stop
Utilities
- Forced Air Heating and Cooling System
- Heating System Uses Gas
Listing and Financial Details
- Homeowner Tax Exemptions
- $4,000 Seller Concession
Ownership History
Purchase Details
Purchase Details
Home Financials for this Owner
Home Financials are based on the most recent Mortgage that was taken out on this home.Similar Homes in Naperville, IL
Home Values in the Area
Average Home Value in this Area
Purchase History
| Date | Type | Sale Price | Title Company |
|---|---|---|---|
| Warranty Deed | -- | None Listed On Document | |
| Warranty Deed | -- | None Listed On Document | |
| Warranty Deed | $510,000 | Attorney |
Mortgage History
| Date | Status | Loan Amount | Loan Type |
|---|---|---|---|
| Previous Owner | $478,750 | New Conventional | |
| Previous Owner | $84,000 | Credit Line Revolving | |
| Previous Owner | $250,000 | Credit Line Revolving |
Property History
| Date | Event | Price | Change | Sq Ft Price |
|---|---|---|---|---|
| 11/22/2021 11/22/21 | Sold | $592,500 | +5.8% | $169 / Sq Ft |
| 10/27/2021 10/27/21 | Pending | -- | -- | -- |
| 10/22/2021 10/22/21 | For Sale | $560,000 | +11.1% | $160 / Sq Ft |
| 07/18/2019 07/18/19 | Sold | $504,000 | -1.2% | $193 / Sq Ft |
| 06/09/2019 06/09/19 | Pending | -- | -- | -- |
| 06/07/2019 06/07/19 | Price Changed | $509,900 | -1.8% | $195 / Sq Ft |
| 05/20/2019 05/20/19 | Price Changed | $519,000 | -3.4% | $199 / Sq Ft |
| 05/08/2019 05/08/19 | For Sale | $537,500 | -- | $206 / Sq Ft |
Tax History Compared to Growth
Tax History
| Year | Tax Paid | Tax Assessment Tax Assessment Total Assessment is a certain percentage of the fair market value that is determined by local assessors to be the total taxable value of land and additions on the property. | Land | Improvement |
|---|---|---|---|---|
| 2023 | $11,424 | $184,070 | $67,430 | $116,640 |
| 2022 | $10,789 | $172,980 | $62,930 | $110,050 |
| 2021 | $10,409 | $166,800 | $60,680 | $106,120 |
| 2020 | $10,376 | $166,800 | $60,680 | $106,120 |
| 2019 | $10,006 | $158,640 | $57,710 | $100,930 |
| 2018 | $9,668 | $153,700 | $55,530 | $98,170 |
| 2017 | $9,470 | $148,490 | $53,650 | $94,840 |
| 2016 | $9,241 | $142,510 | $51,490 | $91,020 |
| 2015 | $9,254 | $135,310 | $48,890 | $86,420 |
| 2014 | $9,037 | $128,430 | $46,090 | $82,340 |
| 2013 | $8,975 | $129,320 | $46,410 | $82,910 |
Agents Affiliated with this Home
-
Kathy Melone

Seller's Agent in 2021
Kathy Melone
Coldwell Banker Realty
(630) 699-3256
1 in this area
55 Total Sales
-
Lynda Wehrli

Buyer's Agent in 2021
Lynda Wehrli
@ Properties
(630) 918-8044
1 in this area
64 Total Sales
-
Steve Malik

Seller's Agent in 2019
Steve Malik
RE/MAX
(630) 369-3000
98 Total Sales
Map
Source: Midwest Real Estate Data (MRED)
MLS Number: MRD10356805
APN: 07-25-102-010
- 880 S Plainfield Naperville Rd
- 902 Heathrow Ln
- 833 Manassas Ct
- 1245 Rhodes Ln Unit 1102
- 978 Merrimac Cir
- 829 Shiloh Cir
- 1012 Kennesaw Ct
- 7S410 Arbor Dr
- 1033 Emerald Dr
- 911 Lilac Ln Unit 9
- 557 Juniper Dr
- 624 Joshua Ct
- 1352 Goldenrod Dr Unit 1
- 838 Havenshire Rd
- 845 Tulip Ln
- 230 Elmwood Dr
- 1507 Ada Ln
- 826 Iris Ln
- 132 Elmwood Dr
- 1532 Sequoia Rd

