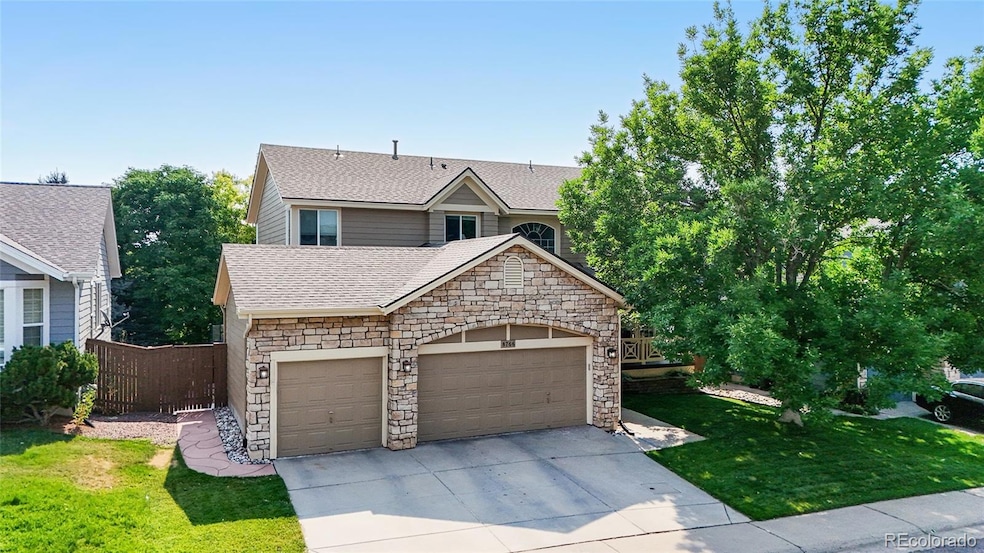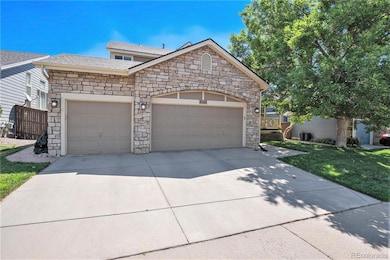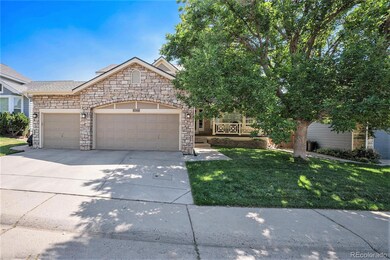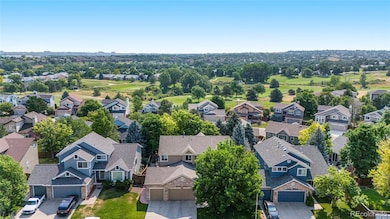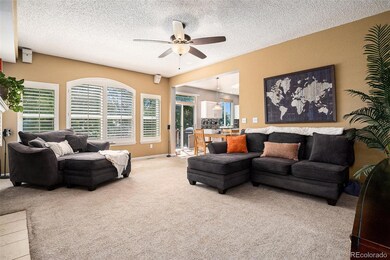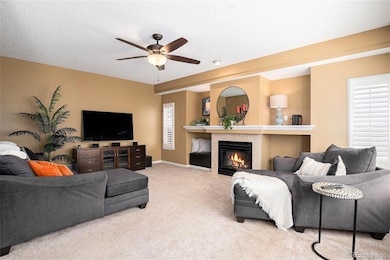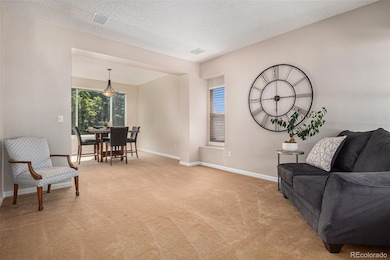8766 Cresthill Ln Highlands Ranch, CO 80130
Eastridge NeighborhoodEstimated payment $4,917/month
Highlights
- Fitness Center
- Home Theater
- Deck
- Fox Creek Elementary School Rated A-
- Clubhouse
- Traditional Architecture
About This Home
Tucked away in one of Highlands Ranch’s most desirable neighborhoods, this exceptional 5-bedroom, 4-bathroom residence offers an unparalleled living experience. Situated on a peaceful cul-de-sac, with a coveted walk-out basement and a sprawling 6,403 sq ft lot. Every corner of this property is designed for both relaxation and entertaining, offering an oasis of private enjoyment and an entertainer’s dream backyard. As you enter, you are greeted by an open-concept layout that exudes elegance and functionality. Gleaming hardwood floors flow seamlessly throughout the main level, where the gourmet kitchen takes center stage with custom granite countertops, a large island, and a sun-drenched dining area perfect for gatherings. The family room, complete with a cozy fireplace and built-in sound system, is the ideal place to unwind. The formal living and dining rooms add a touch of sophistication to the space. Upstairs, you'll find four spacious bedrooms, including a stunning primary suite with a spa-inspired 5-piece bath and a walk-in closet that rivals any boutique. The lower level features a versatile walk-out basement, ideal for multigenerational living or large-scale entertaining, with a spacious rec/game room, media room, wet bar, additional bedroom, and bathroom. There's ample space for your home gym or creative projects. Step outside to the lush, meticulously landscaped yard, designed for both peaceful relaxation and entertaining. Multiple decks and patios offer stunning views and a serene setting for enjoying the private spa or hosting al fresco dining surrounded by mature trees. The spacious 3-car garage provides ample room for your vehicles and storage needs. Conveniently located just minutes from highly-rated schools, parks, trails, shopping, and dining, this home is a perfect blend of luxury, functionality, and lifestyle. Pre-approved buyers may be eligible for interest rate discounts; approval conditions apply. Ask your realtor for details.
Home Details
Home Type
- Single Family
Est. Annual Taxes
- $5,209
Year Built
- Built in 1996
Lot Details
- 6,403 Sq Ft Lot
- Property is Fully Fenced
- Front and Back Yard Sprinklers
- Private Yard
- Property is zoned PDU
HOA Fees
- $56 Monthly HOA Fees
Parking
- 3 Car Attached Garage
Home Design
- Traditional Architecture
- Brick Exterior Construction
- Stone Siding
Interior Spaces
- 2-Story Property
- Bar Fridge
- High Ceiling
- Ceiling Fan
- Double Pane Windows
- Mud Room
- Entrance Foyer
- Family Room with Fireplace
- Great Room
- Living Room
- Home Theater
- Home Gym
- Carbon Monoxide Detectors
Kitchen
- Eat-In Kitchen
- Convection Oven
- Range
- Microwave
- Dishwasher
- Granite Countertops
- Disposal
Flooring
- Carpet
- Tile
Bedrooms and Bathrooms
- 5 Bedrooms
- Walk-In Closet
Laundry
- Dryer
- Washer
Finished Basement
- Walk-Out Basement
- Basement Fills Entire Space Under The House
- 1 Bedroom in Basement
Outdoor Features
- Deck
- Covered Patio or Porch
Schools
- Fox Creek Elementary School
- Cresthill Middle School
- Highlands Ranch
Utilities
- Forced Air Heating and Cooling System
- Heating System Uses Natural Gas
Listing and Financial Details
- Exclusions: Sellers personal property
- Assessor Parcel Number R0364553
Community Details
Overview
- Highlands Ranch Community Association, Phone Number (393) 791-2500
- Highlands Ranch Community Association Subdivision
Amenities
- Sauna
- Clubhouse
Recreation
- Community Playground
- Fitness Center
- Community Pool
- Park
Map
Home Values in the Area
Average Home Value in this Area
Tax History
| Year | Tax Paid | Tax Assessment Tax Assessment Total Assessment is a certain percentage of the fair market value that is determined by local assessors to be the total taxable value of land and additions on the property. | Land | Improvement |
|---|---|---|---|---|
| 2024 | $5,209 | $58,960 | $10,080 | $48,880 |
| 2023 | $5,200 | $58,960 | $10,080 | $48,880 |
| 2022 | $3,512 | $38,440 | $6,890 | $31,550 |
| 2021 | $3,653 | $38,440 | $6,890 | $31,550 |
| 2020 | $3,429 | $36,970 | $6,570 | $30,400 |
| 2019 | $3,441 | $36,970 | $6,570 | $30,400 |
| 2018 | $3,205 | $33,910 | $5,760 | $28,150 |
| 2017 | $2,918 | $33,910 | $5,760 | $28,150 |
| 2016 | $2,848 | $32,480 | $5,340 | $27,140 |
| 2015 | $2,909 | $32,480 | $5,340 | $27,140 |
| 2014 | $2,721 | $28,050 | $5,330 | $22,720 |
Property History
| Date | Event | Price | List to Sale | Price per Sq Ft |
|---|---|---|---|---|
| 10/15/2025 10/15/25 | Price Changed | $840,000 | -0.6% | $235 / Sq Ft |
| 09/20/2025 09/20/25 | Price Changed | $845,000 | -0.6% | $236 / Sq Ft |
| 08/07/2025 08/07/25 | For Sale | $850,000 | -- | $238 / Sq Ft |
Purchase History
| Date | Type | Sale Price | Title Company |
|---|---|---|---|
| Interfamily Deed Transfer | -- | National 1 Source Title | |
| Warranty Deed | $330,000 | Guardian Title | |
| Warranty Deed | $330,000 | Guardian Title | |
| Deed | $330,000 | -- | |
| Warranty Deed | $320,000 | Colorado National Title | |
| Joint Tenancy Deed | $213,412 | Land Title | |
| Warranty Deed | $127,500 | -- |
Mortgage History
| Date | Status | Loan Amount | Loan Type |
|---|---|---|---|
| Open | $390,000 | New Conventional | |
| Closed | $264,000 | Unknown | |
| Previous Owner | $225,000 | No Value Available | |
| Previous Owner | $170,700 | No Value Available |
Source: REcolorado®
MLS Number: 6924584
APN: 2231-064-15-006
- 8734 Pochard St
- 4927 Greenwich Way
- 8846 Pochard St
- 5126 Tuscany Ct
- 8951 Greenwich St
- 4605 Copeland Loop Unit 204
- 4605 Copeland Loop Unit 104
- 8750 Redwing Ave
- 8909 Copeland St
- 41 Canongate Ln
- 8925 Copeland St
- 4871 Greenwich Dr
- 6 Abernathy Ct
- 8893 Wagner Ct
- 5418 Shetland Ct
- unkonwn Siskin Ave
- 14 Stonehaven Ct
- 9078 White Pelican Way
- 4630 Whitehall Ln
- 9224 Weeping Willow Place
- 8716 Redwing Ave
- 4644 Copeland Loop
- 4569 Copeland Loop Unit 101
- 4465 Copeland Loop Unit 201
- 4430 Copeland Lp Unit ID1045094P
- 4800 Copeland Cir Unit ID1045085P
- 4799 Copeland Cir Unit 204
- 6414 Silver Mesa Dr
- 4244 Lark Sparrow St
- 5005 Weeping Willow Cir
- 8637 Gold Peak Dr Unit B
- 8470 S Little Rock Way Unit 101
- 8437 Thunder Ridge Way Unit 202
- 6700 Palomino Pkwy
- 5253 Wangaratta Way
- 9492 Sand Hill Place Unit Main House
- 3380 E County Line Rd
- 9674 Merimbula St
- 6249 Trailhead Rd
- 8225 S Poplar Way
