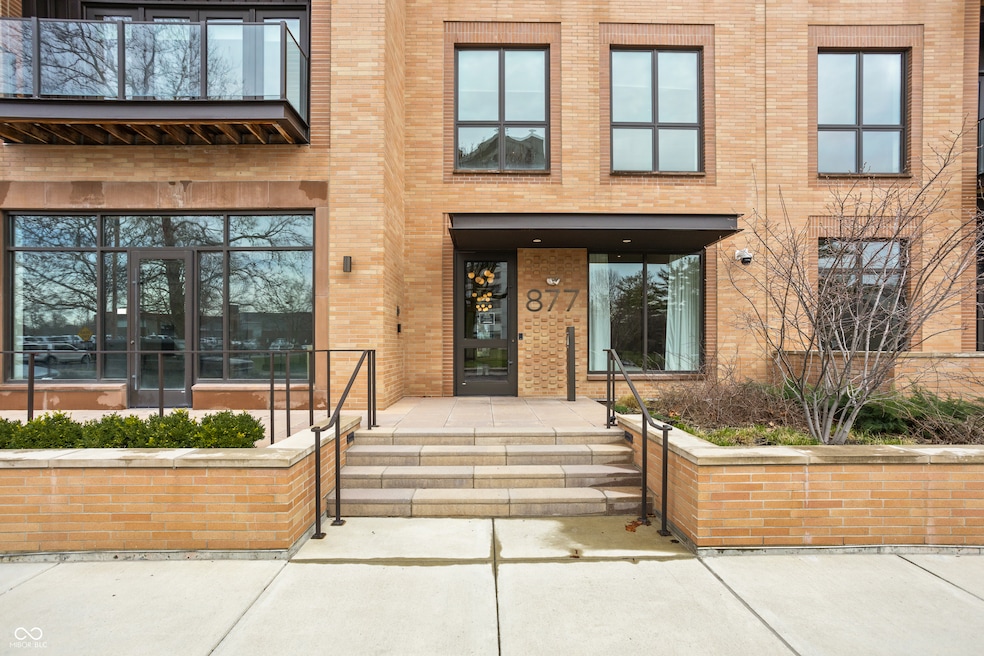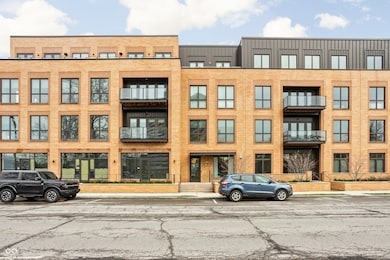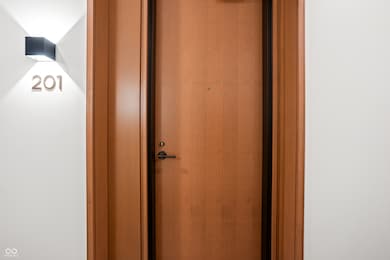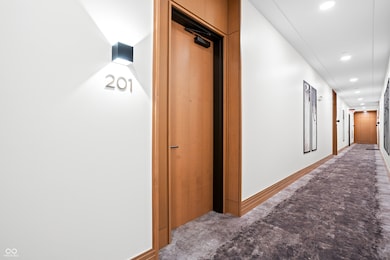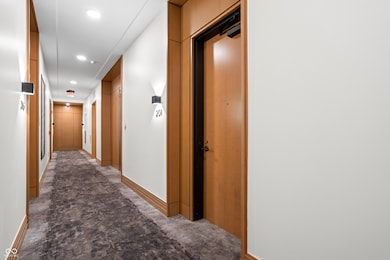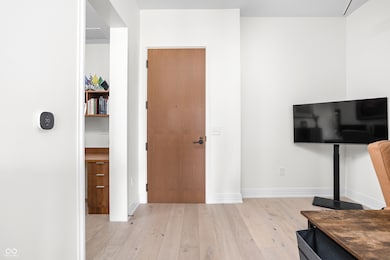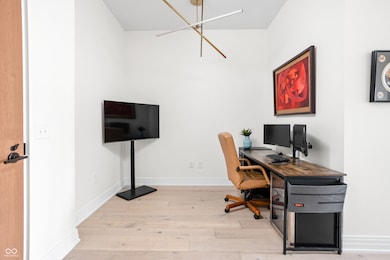877 N East St Unit 201A Indianapolis, IN 46202
Chatham Arch NeighborhoodHighlights
- Fitness Center
- Contemporary Architecture
- 1 Car Attached Garage
- Skyline View
- Balcony
- Walk-In Closet
About This Home
Experience luxurious, modern living in this beautifully designed 1 bed, 1bath condo located in highly sought-after Chatham Park. This stunning home features wide-plank oak flooring, custom walnut cabinetry, quartz countertops, and elegant marbled tile throughout. Enjoy the convenience of a built-in home office or soak up the sun while working from the oversized private patio. A flexible entryway space offers endless possibilities- perfect for a Murphy bed, bar area, or additional seating. Better than new, this condo comes equipped with a washer and dryer, plus custom motorized blinds for added comfort and style. A dedicated parking space and private storage unit are also included. Take advantage of top-notch community amenities including a library, fitness center, meeting room with kitchen, outdoor fireplaces, and grilling stations. All just steps from the vibrant restaurants and shops along Mass Ave and the dynamic Bottleworks District.
Condo Details
Home Type
- Condominium
Year Built
- Built in 2020
HOA Fees
- $385 Monthly HOA Fees
Parking
- 1 Car Attached Garage
- Assigned Parking
Home Design
- Contemporary Architecture
- Entry on the 2nd floor
- Brick Exterior Construction
- Poured Concrete
Interior Spaces
- 940 Sq Ft Home
- 1-Story Property
- Combination Kitchen and Dining Room
- Skyline Views
Kitchen
- Gas Oven
- Range Hood
- Microwave
- Dishwasher
- Disposal
Flooring
- Ceramic Tile
- Vinyl Plank
Bedrooms and Bathrooms
- 1 Bedroom
- Walk-In Closet
- 1 Full Bathroom
Laundry
- Laundry on main level
- Dryer
- Washer
Home Security
Schools
- Center For Inquiry School 2 Elementary School
- Arsenal Technical High School
Additional Features
- Balcony
- Forced Air Heating and Cooling System
Listing and Financial Details
- Security Deposit $2,600
- Property Available on 11/10/25
- Tenant pays for cable TV, electricity
- The owner pays for gas, association fees, taxes, sewer, trash collection, water
- $20 Application Fee
- Tax Lot 491101192007032101
- Assessor Parcel Number 491101192007032101
Community Details
Overview
- Association fees include builder controls, clubhouse, sewer, exercise room, insurance, ground maintenance, maintenance structure, maintenance, snow removal, trash
- Association Phone (317) 545-0105
- Mid-Rise Condominium
- Property managed by Communitas
Recreation
- Fitness Center
Pet Policy
- Pets allowed on a case-by-case basis
- Pet Deposit $250
Security
- Fire and Smoke Detector
Map
Source: MIBOR Broker Listing Cooperative®
MLS Number: 22072703
- 826 N Park Ave
- 828 N Park Ave
- 855 N East St Unit 205-B
- 877 N East St Unit 401-A
- 802 N Park Ave Unit 10
- 847 N Park Ave
- 464 E Saint Clair St
- 749 N Park Ave Unit A
- 648 E Saint Clair St
- 383 E Arch St
- 932 Broadway St Unit 15
- 757 Massachusetts Ave Unit 201
- 342 E Arch St
- 635 E 10th St
- 970 Fort Wayne Ave Unit 207
- 1007 Broadway St
- 1009 Broadway St
- 630 N College Ave Unit 404
- 630 N College Ave Unit 408
- 324 E 7th St
- 877 N East St Unit 401
- 516 E 10th St
- 726-728 N East St
- 919 Broadway St
- 537 E 11th St Unit 2
- 1010 Central Ave
- 918 Fort Wayne Ave
- 747 N College Ave Unit ID1252411P
- 747 N College Ave Unit ID1014483P
- 747 N College Ave Unit ID1014526P
- 747 N College Ave Unit ID1014481P
- 747 N College Ave Unit ID1014484P
- 906 N Alabama St
- 824 N Alabama St
- 1402 N Alabama St
- 1030 N College Ave
- 230 E 9th St Unit 401
- 230 E 9th St Unit 507
- 890 Massachusetts Ave Unit ID1014223P
- 1101 N Alabama St
