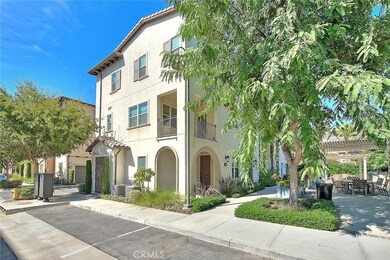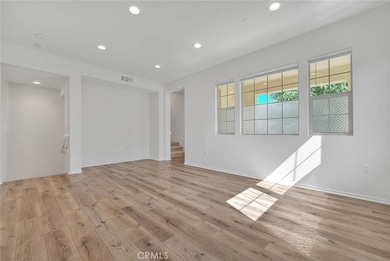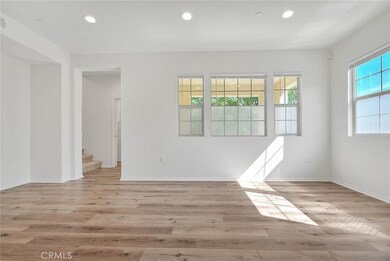
877 Orchid Way Unit A Azusa, CA 91702
Rosedale NeighborhoodHighlights
- Community Stables
- Spa
- Open Floorplan
- Fitness Center
- 0.67 Acre Lot
- Mountain View
About This Home
As of December 2024Newer modern built townhome that is situated in the most desirable Rosedale Community of Azusa. This end unit brings a bright and open floor plan. It offers 3 bedrooms 2.5 bathrooms. The spacious great room, dinning room and sunny kitchen provide the perfect backdrop to kick back and enjoy family time. Upstairs, the stylish master suite features a large walk-in closet and well-appointed bath with dual vanities, while the spacious secondary bedrooms share a full bath. This upgraded unit comes with additional powder room on the 2nd floor. The seller had upgraded the unit with recess lightings, beautiful wood-like vinyl flooring and carpet. Kitchen featuring granite counter top on a large kitchen island, back-splash. Price includes all Stainless Steel Kitchen appliances, washer, dryer, water purifier and water softener. You can access to a well-equipped fitness center, clubhouse, recreation center, Junior Olympic size swimming pool, Jacuzzi, outdoor fireplace with BBQ. Community surrounded with 10 parks and playgrounds, hiking and biking trail, walking to the Metro Gold line station. Minutes away to Costco, APU, Citrus College, easy access to I-10, 605, 210 and much more to mention!
Last Agent to Sell the Property
ATM Asset Mgmt, Inc. Brokerage Phone: 626-512-8665 License #01384577
Townhouse Details
Home Type
- Townhome
Est. Annual Taxes
- $9,814
Year Built
- Built in 2018
Lot Details
- 1 Common Wall
- Rural Setting
HOA Fees
- $345 Monthly HOA Fees
Parking
- 2 Car Attached Garage
- Parking Available
- Rear-Facing Garage
Home Design
- Slab Foundation
Interior Spaces
- 1,491 Sq Ft Home
- 3-Story Property
- Open Floorplan
- Recessed Lighting
- Blinds
- Living Room
- Formal Dining Room
- Mountain Views
- Pest Guard System
Kitchen
- Gas Oven
- Gas Range
- Free-Standing Range
- Range Hood
- Recirculated Exhaust Fan
- Microwave
- Water Line To Refrigerator
- Dishwasher
- Kitchen Island
- Granite Countertops
- Corian Countertops
- Disposal
Bedrooms and Bathrooms
- 3 Bedrooms
- All Upper Level Bedrooms
- Walk-In Closet
- Corian Bathroom Countertops
- Dual Sinks
- Dual Vanity Sinks in Primary Bathroom
- Bathtub
- Walk-in Shower
- Exhaust Fan In Bathroom
- Closet In Bathroom
Laundry
- Laundry Room
- Laundry on upper level
- Stacked Washer and Dryer
Outdoor Features
- Spa
- Living Room Balcony
- Patio
- Exterior Lighting
- Rain Gutters
- Front Porch
Utilities
- Central Heating and Cooling System
- Vented Exhaust Fan
- Tankless Water Heater
- Gas Water Heater
- Water Purifier
- Water Softener
Listing and Financial Details
- Tax Lot 3
- Tax Tract Number 74154
- Assessor Parcel Number 8625056021
- $3,586 per year additional tax assessments
Community Details
Overview
- Master Insurance
- 100 Units
- Citrus & Palm Association, Phone Number (949) 450-0202
- Action Property Management HOA
Amenities
- Community Barbecue Grill
- Picnic Area
- Clubhouse
Recreation
- Community Playground
- Fitness Center
- Community Pool
- Community Spa
- Park
- Dog Park
- Community Stables
- Hiking Trails
Pet Policy
- Pet Restriction
Security
- Carbon Monoxide Detectors
- Fire and Smoke Detector
Ownership History
Purchase Details
Home Financials for this Owner
Home Financials are based on the most recent Mortgage that was taken out on this home.Purchase Details
Map
Similar Homes in Azusa, CA
Home Values in the Area
Average Home Value in this Area
Purchase History
| Date | Type | Sale Price | Title Company |
|---|---|---|---|
| Grant Deed | $700,000 | Western Resources Title Compan | |
| Grant Deed | -- | Western Resources Title Compan | |
| Grant Deed | $478,000 | Fidelity National Title Grou |
Mortgage History
| Date | Status | Loan Amount | Loan Type |
|---|---|---|---|
| Open | $525,000 | New Conventional |
Property History
| Date | Event | Price | Change | Sq Ft Price |
|---|---|---|---|---|
| 12/16/2024 12/16/24 | Sold | $700,000 | -4.1% | $469 / Sq Ft |
| 10/15/2024 10/15/24 | For Sale | $729,900 | 0.0% | $490 / Sq Ft |
| 10/15/2018 10/15/18 | Rented | $2,800 | 0.0% | -- |
| 10/01/2018 10/01/18 | For Rent | $2,800 | -- | -- |
Tax History
| Year | Tax Paid | Tax Assessment Tax Assessment Total Assessment is a certain percentage of the fair market value that is determined by local assessors to be the total taxable value of land and additions on the property. | Land | Improvement |
|---|---|---|---|---|
| 2024 | $9,814 | $533,213 | $223,101 | $310,112 |
| 2023 | $9,556 | $522,759 | $218,727 | $304,032 |
| 2022 | $9,138 | $512,510 | $214,439 | $298,071 |
| 2021 | $9,196 | $502,462 | $210,235 | $292,227 |
| 2019 | $8,874 | $487,560 | $204,000 | $283,560 |
Source: California Regional Multiple Listing Service (CRMLS)
MLS Number: WS24213627
APN: 8625-056-021
- 865 Orchid Way Unit A
- 833 E Cassia Ln Unit D
- 902 N Purple Sage Dr Unit B
- 1065 Sheffield Place
- 410 Meyer Ln
- 428 Meyer Ln
- 1060 Newhill St
- 900 N Primrose Ln Unit A
- 908 N Botanica Ln Unit B
- 245 Snapdragon Ln
- 1252 N Lindley St
- 821 E Barberry Way
- 840 E Foothill Blvd Unit 52
- 840 E Foothill Blvd Unit 5
- 689 E Boxwood Ln
- 638 E Tangerine St
- 1073 Lakeview Terrace
- 1027 W Leadora Ave
- 676 E Desert Willow Rd
- 667 Glenfinnan Ave






