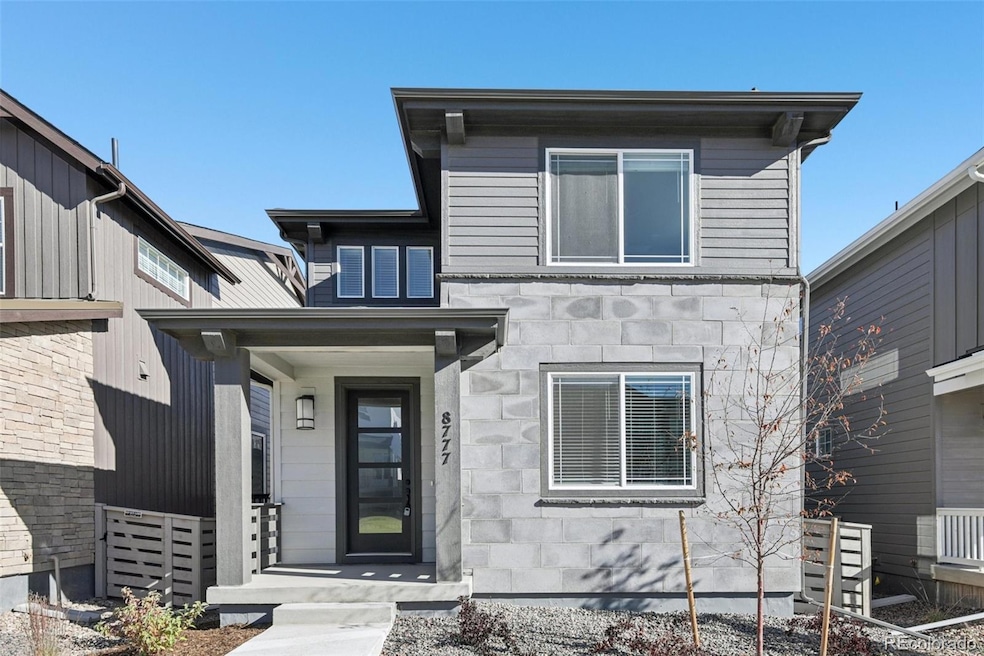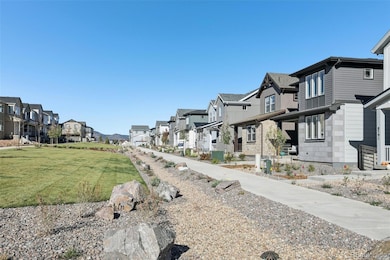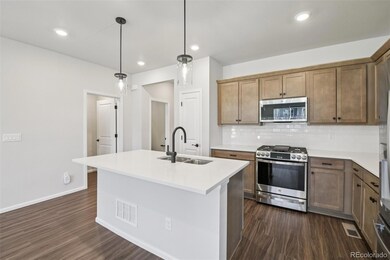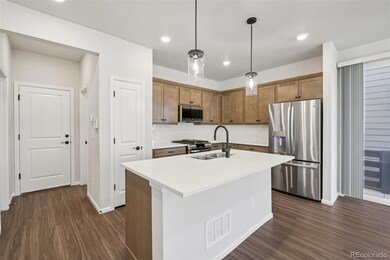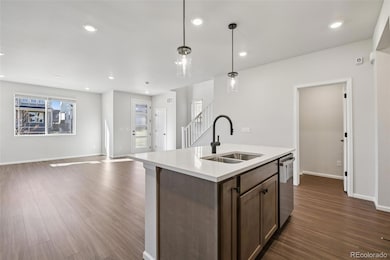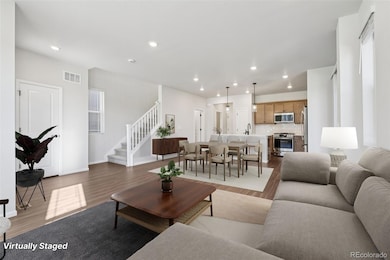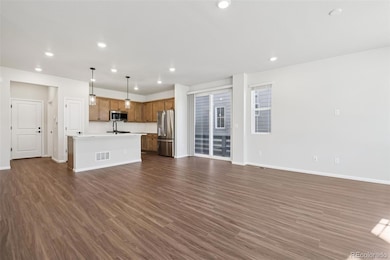8777 Whiteclover St Littleton, CO 80125
Sterling Ranch NeighborhoodEstimated payment $4,008/month
Highlights
- Fitness Center
- Under Construction
- Primary Bedroom Suite
- Coyote Creek Elementary School Rated A-
- Located in a master-planned community
- Open Floorplan
About This Home
Brand new and ready to move in, this thoughtfully designed, Parade of Homes award-winning floorplan from New Home Co. features 4 bedrooms and a pocket office in the sought after Sterling Ranch community. This residence lives larger than you’d expect, offering a finished basement and functional spaces for everyone. Welcome inside to luxury vinyl plank flooring throughout the main level. The open concept kitchen boasts Quill cabinetry, quartz countertops and a spacious island. The seamless flow into the dining and great room is ideal for entertaining and everyday living. Ascend the stairs to find 3 bedrooms, including the primary suite with private bath and spacious walk-in closet. Secondary bedrooms utilize the full hall bath and the laundry is conveniently upstairs. The finished basement expands your living space with an additional bedroom, full bath, and versatile recreation room—perfect for a media area, fitness zone, or guest suite. Enjoy the low maintenance lifestyle with mountain views from the front porch and the greenbelt just steps away. Located in Sterling Ranch, you’ll enjoy access to neighborhood parks, trails, and community amenities, all while being just a short drive from shopping, dining, and major highways. Sterling Ranch offers a destination lifestyle with abundant community amenities! The Overlook Clubhouse boasts 4900 square feet of modern facilities, including a great hall with catering kitchen, fitness center with in-house classes, two outdoor pavilions and a beautiful deck area overlooking the spacious outdoor pool with family dressing rooms nearby. You'll enjoy use of the new pickleball courts and playground at Prospect Park.
Listing Agent
RE/MAX Professionals Brokerage Email: erica@denvercohomes.com,720-233-6481 License #40024757 Listed on: 10/17/2025

Co-Listing Agent
RE/MAX Professionals Brokerage Email: erica@denvercohomes.com,720-233-6481 License #40040781
Home Details
Home Type
- Single Family
Est. Annual Taxes
- $7,944
Year Built
- Built in 2024 | Under Construction
Lot Details
- 2,701 Sq Ft Lot
- Open Space
- North Facing Home
- Partially Fenced Property
- Landscaped
- Front and Back Yard Sprinklers
- Private Yard
Parking
- 2 Car Attached Garage
Home Design
- Contemporary Architecture
- American Four Square Architecture
- Slab Foundation
- Frame Construction
- Composition Roof
- Cement Siding
Interior Spaces
- 2-Story Property
- Open Floorplan
- Wired For Data
- High Ceiling
- Ceiling Fan
- Double Pane Windows
- Smart Doorbell
- Family Room
- Living Room
- Dining Room
- Home Office
- Utility Room
Kitchen
- Eat-In Kitchen
- Self-Cleaning Oven
- Range
- Microwave
- Dishwasher
- Kitchen Island
- Quartz Countertops
- Disposal
Flooring
- Carpet
- Tile
- Vinyl
Bedrooms and Bathrooms
- 4 Bedrooms
- Primary Bedroom Suite
- Walk-In Closet
Laundry
- Laundry Room
- Dryer
- Washer
Finished Basement
- Sump Pump
- Stubbed For A Bathroom
- 1 Bedroom in Basement
Home Security
- Smart Security System
- Smart Locks
- Smart Thermostat
- Carbon Monoxide Detectors
- Fire and Smoke Detector
Eco-Friendly Details
- Smoke Free Home
Outdoor Features
- Patio
- Rain Gutters
Schools
- Coyote Creek Elementary School
- Ranch View Middle School
- Thunderridge High School
Utilities
- Forced Air Heating and Cooling System
- Heating System Uses Natural Gas
- Tankless Water Heater
- High Speed Internet
- Phone Available
- Cable TV Available
Listing and Financial Details
- Assessor Parcel Number R0622282
Community Details
Overview
- Property has a Home Owners Association
- Association fees include irrigation, ground maintenance, recycling, road maintenance, trash
- Sterling Ranch Cab Association, Phone Number (720) 661-9694
- Sterling Ranch Subdivision, Plan 2 / Mp
- Located in a master-planned community
- Greenbelt
Amenities
- Community Garden
Recreation
- Community Playground
- Fitness Center
- Community Pool
- Park
- Trails
Map
Home Values in the Area
Average Home Value in this Area
Tax History
| Year | Tax Paid | Tax Assessment Tax Assessment Total Assessment is a certain percentage of the fair market value that is determined by local assessors to be the total taxable value of land and additions on the property. | Land | Improvement |
|---|---|---|---|---|
| 2024 | $2,741 | $15,350 | $15,350 | -- |
| 2023 | -- | -- | -- | -- |
Property History
| Date | Event | Price | List to Sale | Price per Sq Ft |
|---|---|---|---|---|
| 10/18/2024 10/18/24 | For Sale | $634,950 | -- | $386 / Sq Ft |
Source: REcolorado®
MLS Number: 7502874
APN: 2229-322-27-052
- 8779 Whiteclover St
- 8785 Whiteclover St
- 8787 Whiteclover St
- 7400 Watercress Dr
- 8672 Whiteclover St
- 7264 Watercress Dr
- 8823 Watercress Cir
- 8731 Whiteclover St
- 8889 Watercress Cir
- 8800 Whiteclover St
- 7308 Waterleaf Trail
- 8873 Watercress Cir
- 8861 Watercress Cir
- 7266 Goldbloom Ln
- 7420 Whiteclover Trail
- 7276 Watercress Dr
- 8828 Whiteclover St
- 7442 Whiteclover Trail
- 7456 Whiteclover Trail
- 7362 Goldbloom Ln
- 8826 Yellowcress St
- 8916 Snake River St Unit In-law Suite
- 8867 Snake River St
- 8848 Fraser River Lp
- 8911 Eagle River St
- 8734 Middle Frk St
- 8749 Waterton Rd
- 8405 Mount Ouray Rd
- 8425 Old Ski Run Cir
- 9844 Fairwood St
- 10625 Hyacinth Ct
- 10277 Dusk Way
- 7736 Halleys Dr
- 7516 Dawn Dr
- 7693 Halleys Dr
- 9241 Star Streak Cir
- 3628 Seramonte Dr
- 664 Tiger Lily Way
- 651 Tiger Lily Way
- 3738 Rosewalk Ct
