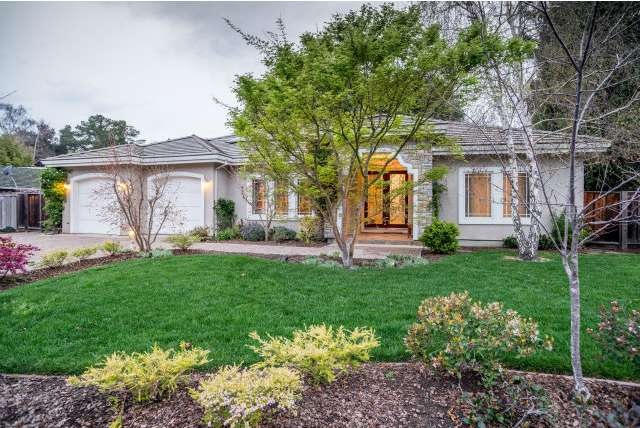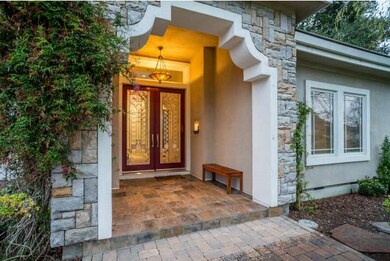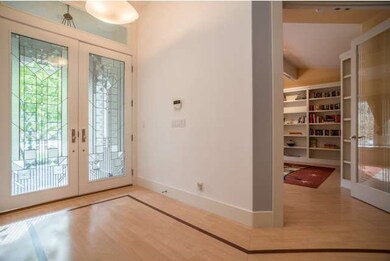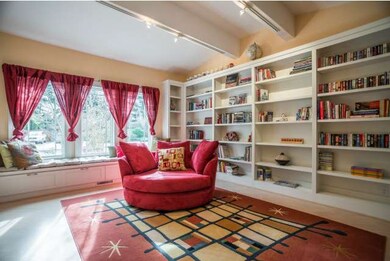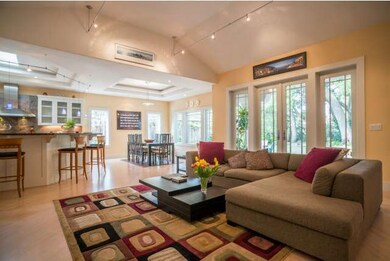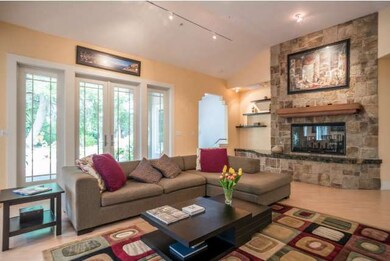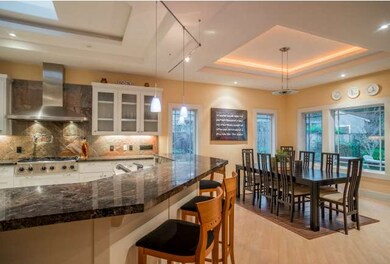
878 Riverside Dr Los Altos, CA 94024
Highlights
- Wine Cellar
- Primary Bedroom Suite
- Living Room with Fireplace
- Springer Elementary School Rated A+
- Deck
- Traditional Architecture
About This Home
As of March 2023Magnificent custom built home in family friendly neighborhood. Grand entrance, soaring ceilings, and lots of natural light throughout this 4 bed, 4 1/2 bath home. Open concept living space with entertainer's kitchen. Large basement includes built-in wine room, which holds over 1000 bottles. The beautifully landscaped backyard has a creek side setting. Solar is leased and buyer to assume the lease.
Last Agent to Sell the Property
Brendan Leary
Christie's International Real Estate Sereno License #00640599 Listed on: 03/10/2014

Last Buyer's Agent
Karen Yang
Keller Williams Thrive License #01818062

Home Details
Home Type
- Single Family
Est. Annual Taxes
- $60,475
Year Built
- Built in 2003
Lot Details
- Fenced
- Level Lot
- Zoning described as R110
Parking
- 2 Car Garage
- Garage Door Opener
Home Design
- Traditional Architecture
- Tile Roof
- Concrete Perimeter Foundation
Interior Spaces
- 3,920 Sq Ft Home
- 1-Story Property
- High Ceiling
- Skylights
- Wood Burning Fireplace
- Fireplace With Gas Starter
- Wine Cellar
- Separate Family Room
- Living Room with Fireplace
- Combination Dining and Living Room
- Library
- Crawl Space
Kitchen
- Breakfast Bar
- Built-In Oven
- Microwave
- ENERGY STAR Qualified Appliances
- Disposal
Flooring
- Laminate
- Tile
Bedrooms and Bathrooms
- 4 Bedrooms
- Primary Bedroom Suite
Laundry
- Dryer
- Washer
Outdoor Features
- Deck
Utilities
- Forced Air Zoned Heating and Cooling System
- Tankless Water Heater
- Sewer Within 50 Feet
Listing and Financial Details
- Assessor Parcel Number 189-42-018
Ownership History
Purchase Details
Home Financials for this Owner
Home Financials are based on the most recent Mortgage that was taken out on this home.Purchase Details
Purchase Details
Home Financials for this Owner
Home Financials are based on the most recent Mortgage that was taken out on this home.Purchase Details
Home Financials for this Owner
Home Financials are based on the most recent Mortgage that was taken out on this home.Purchase Details
Home Financials for this Owner
Home Financials are based on the most recent Mortgage that was taken out on this home.Purchase Details
Purchase Details
Home Financials for this Owner
Home Financials are based on the most recent Mortgage that was taken out on this home.Purchase Details
Home Financials for this Owner
Home Financials are based on the most recent Mortgage that was taken out on this home.Purchase Details
Similar Homes in the area
Home Values in the Area
Average Home Value in this Area
Purchase History
| Date | Type | Sale Price | Title Company |
|---|---|---|---|
| Grant Deed | $5,050,000 | Old Republic Title | |
| Interfamily Deed Transfer | -- | None Available | |
| Grant Deed | $3,325,000 | Old Republic Title Company | |
| Interfamily Deed Transfer | -- | Chicago Title Company | |
| Interfamily Deed Transfer | -- | First American Title Company | |
| Interfamily Deed Transfer | -- | First American Title Company | |
| Interfamily Deed Transfer | -- | None Available | |
| Interfamily Deed Transfer | -- | North American Title Company | |
| Grant Deed | $1,227,000 | First American Title Guarant | |
| Interfamily Deed Transfer | -- | -- |
Mortgage History
| Date | Status | Loan Amount | Loan Type |
|---|---|---|---|
| Previous Owner | $440,000 | New Conventional | |
| Previous Owner | $377,000 | New Conventional | |
| Previous Owner | $417,000 | New Conventional | |
| Previous Owner | $590,000 | Purchase Money Mortgage | |
| Previous Owner | $600,000 | Unknown | |
| Previous Owner | $250,000 | Credit Line Revolving | |
| Previous Owner | $250,000 | Credit Line Revolving | |
| Previous Owner | $347,500 | Unknown | |
| Previous Owner | $350,000 | No Value Available |
Property History
| Date | Event | Price | Change | Sq Ft Price |
|---|---|---|---|---|
| 03/06/2023 03/06/23 | Sold | $5,050,000 | -3.8% | $1,288 / Sq Ft |
| 02/25/2023 02/25/23 | Pending | -- | -- | -- |
| 02/23/2023 02/23/23 | Price Changed | $5,250,000 | -4.3% | $1,339 / Sq Ft |
| 02/02/2023 02/02/23 | For Sale | $5,488,000 | +65.1% | $1,400 / Sq Ft |
| 04/23/2014 04/23/14 | Sold | $3,325,000 | -4.9% | $848 / Sq Ft |
| 03/26/2014 03/26/14 | Pending | -- | -- | -- |
| 03/10/2014 03/10/14 | For Sale | $3,495,000 | -- | $892 / Sq Ft |
Tax History Compared to Growth
Tax History
| Year | Tax Paid | Tax Assessment Tax Assessment Total Assessment is a certain percentage of the fair market value that is determined by local assessors to be the total taxable value of land and additions on the property. | Land | Improvement |
|---|---|---|---|---|
| 2024 | $60,475 | $5,151,000 | $4,284,000 | $867,000 |
| 2023 | $46,777 | $3,917,712 | $2,003,042 | $1,914,670 |
| 2022 | $46,601 | $3,840,895 | $1,963,767 | $1,877,128 |
| 2021 | $46,628 | $3,765,584 | $1,925,262 | $1,840,322 |
| 2020 | $47,012 | $3,726,973 | $1,905,521 | $1,821,452 |
| 2019 | $44,860 | $3,653,896 | $1,868,158 | $1,785,738 |
| 2018 | $44,056 | $3,582,252 | $1,831,528 | $1,750,724 |
| 2017 | $42,428 | $3,512,013 | $1,795,616 | $1,716,397 |
| 2016 | $41,415 | $3,443,151 | $1,760,408 | $1,682,743 |
| 2015 | $40,623 | $3,391,433 | $1,733,966 | $1,657,467 |
| 2014 | $36,534 | $2,998,830 | $1,379,180 | $1,619,650 |
Agents Affiliated with this Home
-
Ginna Lazar

Seller's Agent in 2023
Ginna Lazar
Lazar Homes
(650) 302-6666
2 in this area
52 Total Sales
-
Edward Wang

Buyer's Agent in 2023
Edward Wang
Goodview Financial & Real Estate
(408) 641-4648
1 in this area
20 Total Sales
-
B
Seller's Agent in 2014
Brendan Leary
Sereno Group
-
K
Buyer's Agent in 2014
Karen Yang
Keller Williams Thrive
Map
Source: MLSListings
MLS Number: ML81407438
APN: 189-42-018
- 1961 Fordham Way
- 1861 Limetree Ln
- 1869 Walnut Dr
- 356 Covington Rd
- 1127 Hillslope Place
- 1763 Fordham Way
- 1728 Peartree Ln
- 1091 Valley View Ct
- 348 Costello Dr
- 1231 Gronwall Ln
- 765 Cuesta Dr
- 763 Cuesta Dr
- 1108 Covington Rd
- 399 Hawthorne Ave
- 569 Lassen St
- 780 S El Monte Ave
- 911 Matts Ct
- 477 Lassen St Unit 6
- 761 Woodstock Ln
- 41 Starr Way
