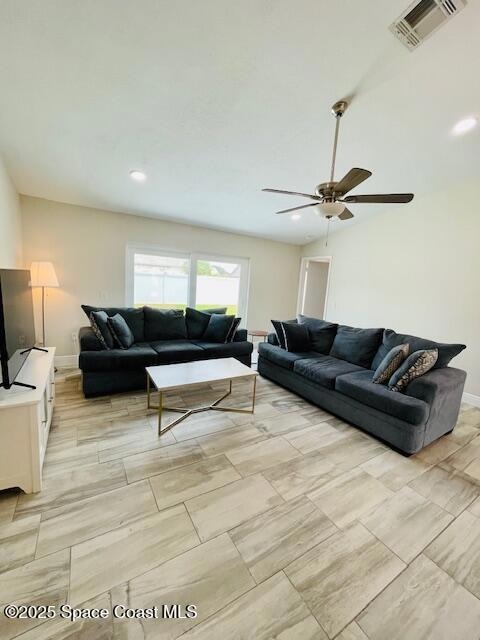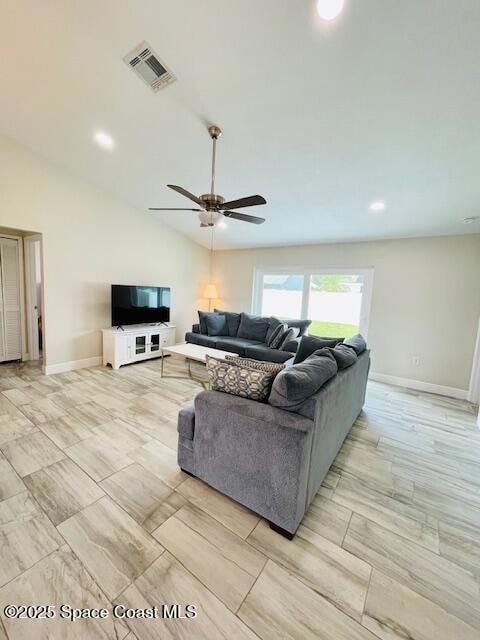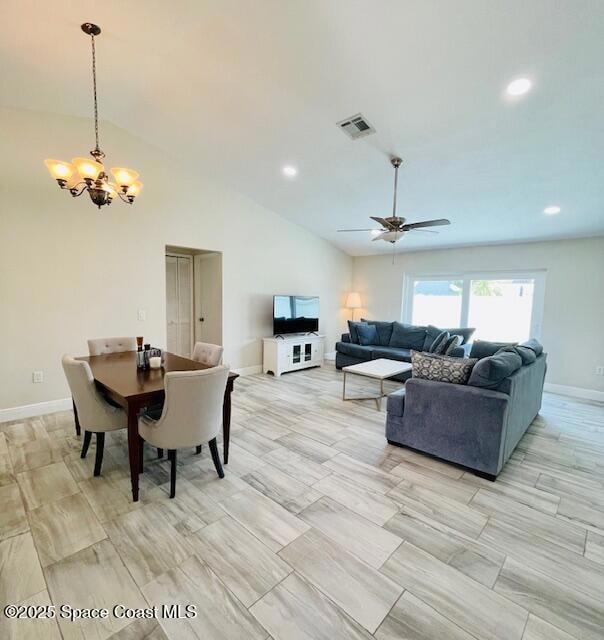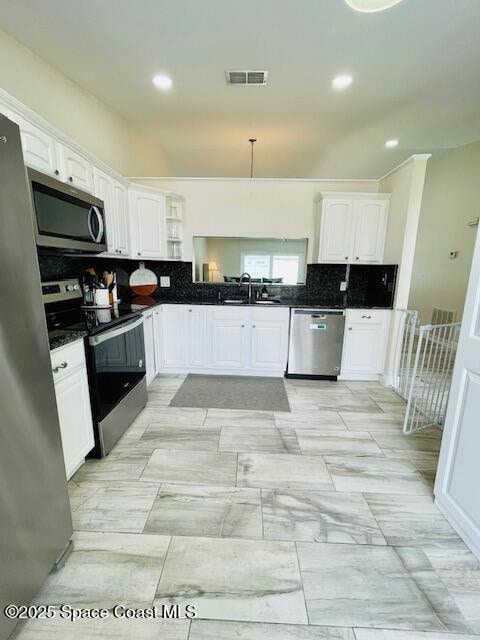878 Yorktowne Dr Rockledge, FL 32955
Highlights
- Open Floorplan
- Vaulted Ceiling
- Eat-In Kitchen
- Rockledge Senior High School Rated A-
- 2 Car Attached Garage
- Walk-In Closet
About This Home
Step into this fully remodeled gem featuring an open-concept layout, soaring ceilings, and elegant tile flooring throughout. The modern kitchen is equipped with stainless steel appliances, granite countertops, a freestanding pantry, and a cozy breakfast nook—perfect for morning coffee or casual dining. Enjoy the privacy of a split floor plan with a spacious owner's suite, complete with a walk-in closet. A brand-new impact sliding door opens to a fully fenced backyard with a patio—ideal for relaxing or entertaining. Pets (including dogs) are welcome! Additional features include a two-car garage, with lawn care and pest control services included. Conveniently located just minutes from historic Cocoa Village and the Beachline Expressway, offering quick access to Cocoa Beach and beyond.
Home Details
Home Type
- Single Family
Est. Annual Taxes
- $3,353
Year Built
- Built in 1987
Lot Details
- 7,841 Sq Ft Lot
- South Facing Home
- Privacy Fence
- Fenced
Parking
- 2 Car Attached Garage
Interior Spaces
- 1,315 Sq Ft Home
- 1-Story Property
- Open Floorplan
- Vaulted Ceiling
- Ceiling Fan
Kitchen
- Eat-In Kitchen
- Electric Range
- Microwave
Bedrooms and Bathrooms
- 3 Bedrooms
- Walk-In Closet
- 2 Full Bathrooms
Laundry
- Laundry in unit
- Dryer
- Washer
Outdoor Features
- Patio
Schools
- Golfview Elementary School
- Kennedy Middle School
- Rockledge High School
Utilities
- Central Heating and Cooling System
- Electric Water Heater
- Cable TV Available
Listing and Financial Details
- Security Deposit $2,500
- Property Available on 8/1/25
- Tenant pays for cable TV, electricity, trash collection, water
- The owner pays for grounds care, pest control
- $75 Application Fee
- Assessor Parcel Number 25-36-09-52-00000.0-0025.00
Community Details
Overview
- Pineland Park Unit Ii A Replat Of Subdivision
Pet Policy
- Pet Deposit $250
- Dogs and Cats Allowed
- Breed Restrictions
Map
Source: Space Coast MLS (Space Coast Association of REALTORS®)
MLS Number: 1052122
APN: 25-36-09-52-00000.0-0025.00
- 865 Southern Pine Trail
- 890 Yorktowne Dr
- 857 Spirea Dr
- 886 Westport Dr
- 848 Brookview Ln
- 863 Brookview Ln
- 816 Pine Shadows Ave
- 813 Pine Shadows Ave
- 906 Kings Post Rd
- 886 Spirea Dr
- 822 Berkshire Dr
- 899 Wandering Pine Trail
- 807 Gardener Rd
- 0 Unknown Unit 1047712
- 961 Bayberry Ln
- 702 White Pine Ave
- 854 Belhurst Ln
- 836 Croton Rd
- 833 Croton Rd
- 1880 Murrell Rd Unit E19
- 871 Brookview Ln
- 835 Levitt Pkwy
- 895 Wandering Pine Trail
- 898 Brunswick Ln
- 976 Brewster Ln
- 1880 Murrell Rd Unit E18
- 1001 Cascade Cir
- 412 Clarence Rowe Ave
- 1913 Woodhaven Cir
- 872 Bartel Ct
- 969 Riviera Point Dr
- 946 Riviera Point Dr
- 256 Barton Blvd
- 1120 Swiss Pointe Ln
- 1515 Huntington Ln Unit 212
- 1515 Huntington Ln Unit 928
- 3213 Murrell Rd Unit 201
- 1342 Richwood Cir
- 31 Barton Ave Unit 3
- 31 Barton Ave Unit 6







