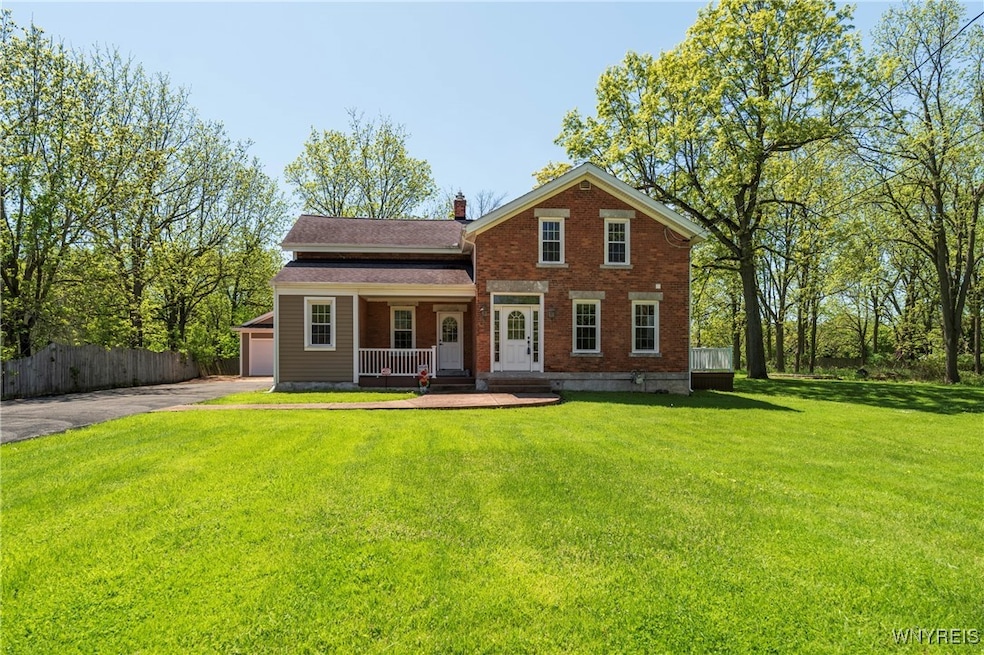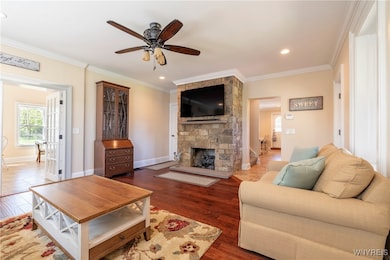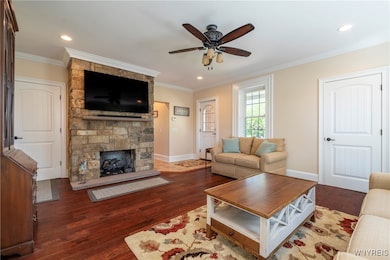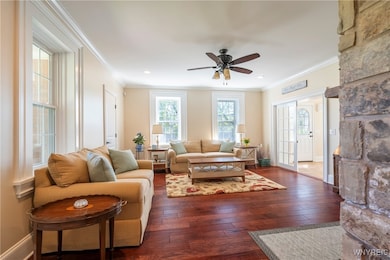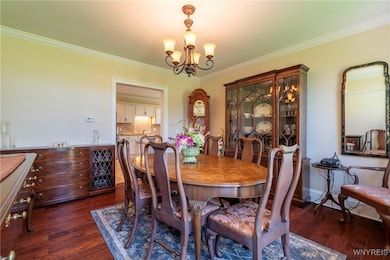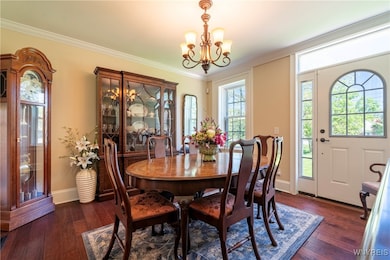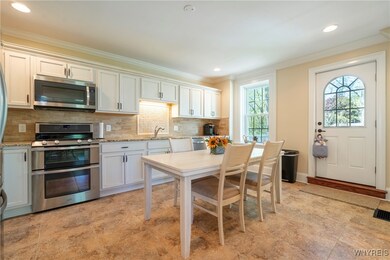8785 Main St Williamsville, NY 14221
Harris Hill NeighborhoodEstimated payment $3,646/month
Highlights
- 2 Acre Lot
- Wood Flooring
- Separate Formal Living Room
- Harris Hill Elementary School Rated A
- 1 Fireplace
- Formal Dining Room
About This Home
Incredible Investment Opportunity in the Heart of Clarence! Step into history with this beautifully renovated 1870s home, perfectly situated on a sprawling 2-acre developable lot. This property offers endless possibilities with zoning that permits personal service shops, small retail, banks, mixed-use buildings, diners or small restaurants. Inside, you'll find three spacious bedrooms filled with charm and character, complemented by two fully updated bathrooms. The extensive renovations ensure modern comforts while preserving the home's unique historical appeal. Sunroom is an addition and is additional square footage! Please attachment list for the many other updates to this home! Whether you’re looking to establish a thriving business or create your dream residence, this property is a rare gem in a prime location. Don’t miss your chance to own a piece of Clarence's history while investing in your future! Act fast—opportunities like this don’t last long! Open House 5/31/25 11am-1pm
Listing Agent
Listing by HUNT Real Estate Corporation Brokerage Phone: 716-553-3939 License #40TR0760579 Listed on: 05/26/2025

Home Details
Home Type
- Single Family
Est. Annual Taxes
- $5,540
Year Built
- Built in 1932
Lot Details
- 2 Acre Lot
- Lot Dimensions are 217x534
- Irregular Lot
- Historic Home
Parking
- 2 Car Detached Garage
- Driveway
Home Design
- Brick Exterior Construction
- Stone Foundation
- Copper Plumbing
Interior Spaces
- 1,974 Sq Ft Home
- 1-Story Property
- 1 Fireplace
- Separate Formal Living Room
- Formal Dining Room
- Partial Basement
Kitchen
- Eat-In Kitchen
- Gas Oven
- Gas Range
- Microwave
- Dishwasher
- Disposal
Flooring
- Wood
- Carpet
- Ceramic Tile
Bedrooms and Bathrooms
- 3 Bedrooms
- 2 Full Bathrooms
Laundry
- Laundry Room
- Laundry on main level
- Dryer
- Washer
Utilities
- Forced Air Heating and Cooling System
- Heating System Uses Gas
- Gas Water Heater
- Septic Tank
Listing and Financial Details
- Tax Lot 13
- Assessor Parcel Number 143200-070-200-0001-013-100
Map
Home Values in the Area
Average Home Value in this Area
Tax History
| Year | Tax Paid | Tax Assessment Tax Assessment Total Assessment is a certain percentage of the fair market value that is determined by local assessors to be the total taxable value of land and additions on the property. | Land | Improvement |
|---|---|---|---|---|
| 2024 | -- | $380,000 | $95,000 | $285,000 |
| 2023 | $4,742 | $234,000 | $75,000 | $159,000 |
| 2022 | $4,672 | $234,000 | $75,000 | $159,000 |
| 2021 | $4,654 | $234,000 | $75,000 | $159,000 |
| 2020 | $4,134 | $193,000 | $103,400 | $89,600 |
| 2019 | $3,931 | $183,000 | $103,400 | $79,600 |
| 2018 | $3,939 | $183,000 | $103,400 | $79,600 |
| 2017 | $1,429 | $173,000 | $103,400 | $69,600 |
| 2016 | $3,931 | $173,000 | $103,400 | $69,600 |
| 2015 | -- | $173,000 | $103,400 | $69,600 |
| 2014 | -- | $173,000 | $103,400 | $69,600 |
Property History
| Date | Event | Price | List to Sale | Price per Sq Ft |
|---|---|---|---|---|
| 10/01/2025 10/01/25 | Pending | -- | -- | -- |
| 08/19/2025 08/19/25 | Price Changed | $599,900 | +4.3% | $304 / Sq Ft |
| 08/19/2025 08/19/25 | Price Changed | $575,000 | -4.2% | $291 / Sq Ft |
| 06/10/2025 06/10/25 | Price Changed | $599,900 | -4.8% | $304 / Sq Ft |
| 05/26/2025 05/26/25 | For Sale | $629,900 | -- | $319 / Sq Ft |
Purchase History
| Date | Type | Sale Price | Title Company |
|---|---|---|---|
| Deed | -- | -- | |
| Executors Deed | $136,700 | None Available | |
| Interfamily Deed Transfer | -- | -- | |
| Interfamily Deed Transfer | -- | -- | |
| Interfamily Deed Transfer | -- | -- |
Source: Western New York Real Estate Information Services (WNYREIS)
MLS Number: B1609845
APN: 143200-070-200-0001-013-100
- 4441 E Overlook Dr
- 4314 Shimerville Rd
- 4520 Shimerville Rd
- 4550 Boncrest Dr W
- 4189 Wildwood Dr
- 4630 Boncrest Dr E
- 4535 Boncrest Dr W
- 4420 Barton Rd
- 4357 Barton Rd
- 4461 Arondale Dr
- 4540 Harris Hill Rd
- 4745 Shimerville Rd
- V/L Harris Hill Rd
- 8382 Kimberly Rd
- 4520 Greenbriar Rd
- 8521 Sheridan Dr
- 9005 Cliffside Dr
- 8936 The Fairways
- 4692 Brentwood Dr
- 4990 Meadowbrook Rd
