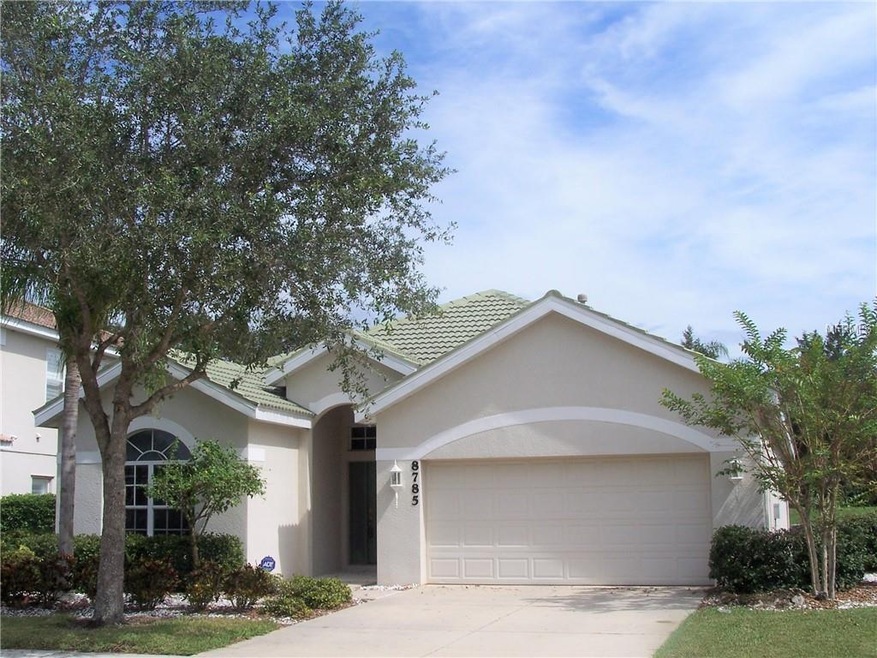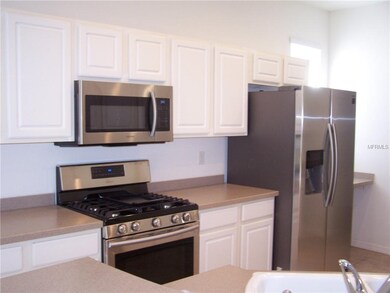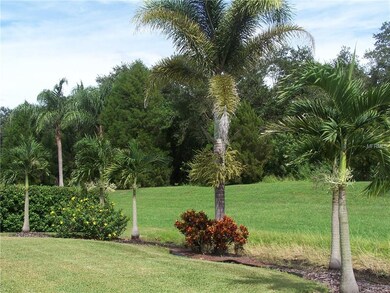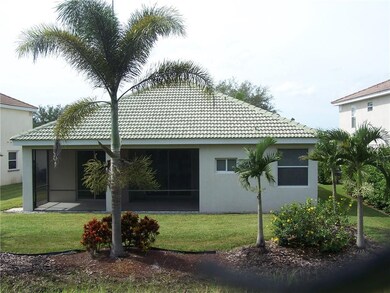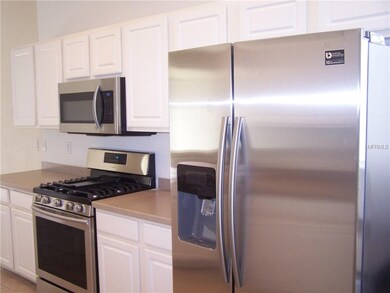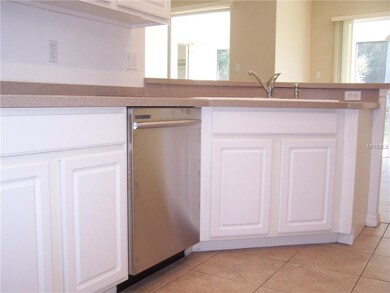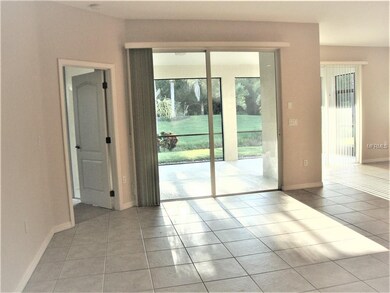
8785 Stone Harbour Loop Bradenton, FL 34212
Heritage Harbour NeighborhoodHighlights
- Golf Course Community
- Fitness Center
- Clubhouse
- Freedom Elementary School Rated A-
- Gated Community
- Main Floor Primary Bedroom
About This Home
As of October 2023Best priced single family home in the gated, golf course community of Stoneybrook at Heritage Harbour. NEW stainless steel Kitchen Appliances. NEW carpet. Upon entering the home, the great room plan with a combined living and dining room with tile floors. From the great room is a sliding glass door to the covered, screened lanai that has a view of mature landscaping and preserve view. The kitchen has a built in desk and separate breakfast area. The owners bedroom has a large walk-in closet and ceiling fan. The owners bathroom has dual sinks, a large tub and a separate shower. The inside utility room has a tub and closet/pantry. Stoneybrook has a community center with a fitness center, heated pool, heated spa, tennis courts, basketball court, playground and dog park. Stoneybook golf course is a public golf course.
Home Details
Home Type
- Single Family
Est. Annual Taxes
- $4,356
Year Built
- Built in 2005
Lot Details
- 7,100 Sq Ft Lot
- West Facing Home
- Mature Landscaping
- Property is zoned PDMU
HOA Fees
- $113 Monthly HOA Fees
Parking
- 2 Car Attached Garage
- Garage Door Opener
- Open Parking
Home Design
- Slab Foundation
- Tile Roof
- Block Exterior
- Stucco
Interior Spaces
- 1,994 Sq Ft Home
- Ceiling Fan
- Blinds
- Sliding Doors
- Combination Dining and Living Room
- Breakfast Room
- Inside Utility
- Park or Greenbelt Views
Kitchen
- Range
- Microwave
- Dishwasher
- Solid Surface Countertops
- Disposal
Flooring
- Carpet
- Ceramic Tile
Bedrooms and Bathrooms
- 3 Bedrooms
- Primary Bedroom on Main
- 2 Full Bathrooms
Laundry
- Laundry closet
- Dryer
- Washer
Home Security
- Hurricane or Storm Shutters
- Storm Windows
- Fire and Smoke Detector
Schools
- Freedom Elementary School
- Carlos E. Haile Middle School
- Braden River High School
Utilities
- Humidity Control
- Central Heating and Cooling System
- Heating System Uses Natural Gas
- Underground Utilities
- Natural Gas Connected
- Gas Water Heater
Additional Features
- Reclaimed Water Irrigation System
- Enclosed patio or porch
Listing and Financial Details
- Home warranty included in the sale of the property
- Down Payment Assistance Available
- Visit Down Payment Resource Website
- Tax Lot 506
- Assessor Parcel Number 1102036759
- $890 per year additional tax assessments
Community Details
Overview
- Association fees include community pool, pool maintenance, recreational facilities
- Stoneybrook At Heritage Community
- Stoneybrook At Heritage H Spc U2 Subdivision
Recreation
- Golf Course Community
- Tennis Courts
- Community Basketball Court
- Community Playground
- Fitness Center
- Community Pool
- Community Spa
Additional Features
- Clubhouse
- Gated Community
Ownership History
Purchase Details
Home Financials for this Owner
Home Financials are based on the most recent Mortgage that was taken out on this home.Purchase Details
Home Financials for this Owner
Home Financials are based on the most recent Mortgage that was taken out on this home.Purchase Details
Home Financials for this Owner
Home Financials are based on the most recent Mortgage that was taken out on this home.Purchase Details
Home Financials for this Owner
Home Financials are based on the most recent Mortgage that was taken out on this home.Similar Homes in Bradenton, FL
Home Values in the Area
Average Home Value in this Area
Purchase History
| Date | Type | Sale Price | Title Company |
|---|---|---|---|
| Warranty Deed | $470,000 | None Listed On Document | |
| Special Warranty Deed | $295,000 | Attorney | |
| Warranty Deed | $195,000 | Barnes Walker Title Inc | |
| Special Warranty Deed | $326,300 | North American Title Company |
Mortgage History
| Date | Status | Loan Amount | Loan Type |
|---|---|---|---|
| Open | $454,313 | FHA | |
| Previous Owner | $160,000 | Unknown | |
| Previous Owner | $276,500 | Unknown | |
| Previous Owner | $261,000 | Fannie Mae Freddie Mac |
Property History
| Date | Event | Price | Change | Sq Ft Price |
|---|---|---|---|---|
| 10/10/2023 10/10/23 | Sold | $470,000 | -4.1% | $236 / Sq Ft |
| 09/06/2023 09/06/23 | Pending | -- | -- | -- |
| 08/19/2023 08/19/23 | Price Changed | $489,900 | -1.2% | $246 / Sq Ft |
| 07/21/2023 07/21/23 | For Sale | $495,900 | +68.1% | $249 / Sq Ft |
| 03/14/2019 03/14/19 | Sold | $295,000 | -0.8% | $148 / Sq Ft |
| 02/08/2019 02/08/19 | Pending | -- | -- | -- |
| 12/24/2018 12/24/18 | Price Changed | $297,500 | +0.9% | $149 / Sq Ft |
| 10/26/2018 10/26/18 | Price Changed | $294,900 | +2.6% | $148 / Sq Ft |
| 10/11/2018 10/11/18 | For Sale | $287,500 | +47.4% | $144 / Sq Ft |
| 02/22/2013 02/22/13 | Sold | $195,000 | -2.5% | $98 / Sq Ft |
| 06/21/2012 06/21/12 | Pending | -- | -- | -- |
| 06/19/2012 06/19/12 | For Sale | $200,000 | -- | $100 / Sq Ft |
Tax History Compared to Growth
Tax History
| Year | Tax Paid | Tax Assessment Tax Assessment Total Assessment is a certain percentage of the fair market value that is determined by local assessors to be the total taxable value of land and additions on the property. | Land | Improvement |
|---|---|---|---|---|
| 2024 | $6,921 | $416,887 | $45,900 | $370,987 |
| 2023 | $5,903 | $400,169 | $45,900 | $354,269 |
| 2022 | $5,386 | $350,073 | $45,000 | $305,073 |
| 2021 | $4,408 | $238,500 | $45,000 | $193,500 |
| 2020 | $4,556 | $234,304 | $45,000 | $189,304 |
| 2019 | $4,731 | $239,486 | $45,000 | $194,486 |
| 2018 | $4,667 | $232,134 | $42,000 | $190,134 |
| 2017 | $4,356 | $222,774 | $0 | $0 |
| 2016 | $4,295 | $216,097 | $0 | $0 |
| 2015 | $3,818 | $207,180 | $0 | $0 |
| 2014 | $3,818 | $180,357 | $0 | $0 |
| 2013 | $3,659 | $171,815 | $35,200 | $136,615 |
Agents Affiliated with this Home
-
John McNaught
J
Seller's Agent in 2023
John McNaught
EXP REALTY LLC
(407) 970-4502
1 in this area
46 Total Sales
-
Christina McNaught
C
Seller Co-Listing Agent in 2023
Christina McNaught
EXP REALTY LLC
(941) 266-9530
1 in this area
24 Total Sales
-
Jim Wolcott

Seller's Agent in 2019
Jim Wolcott
FINE PROPERTIES
(941) 518-4215
2 in this area
11 Total Sales
Map
Source: Stellar MLS
MLS Number: A4415828
APN: 11020-3675-9
- 8772 Stone Harbour Loop
- 8906 Stone Harbour Loop
- 8956 Stone Harbour Loop
- 1003 Fairwaycove Ln Unit 103
- 923 Fairwaycove Ln Unit 103
- 522 Planters Manor Way
- 803 Fairwaycove Ln Unit 102
- 803 Fairwaycove Ln Unit 106
- 811 Fairwaycove Ln Unit 107
- 8640 Stone Harbour Loop
- 9121 Stone Harbour Loop Unit 2
- 624 Planters Manor Way
- 1135 Millbrook Cir
- 1415 Millbrook Cir
- 730 Old Quarry Rd
- 1245 Millbrook Cir
- 1322 Millbrook Cir
- 8840 Brookfield Terrace
- 10038 Reagan Dairy Trail
- 9008 Brookfield Terrace
