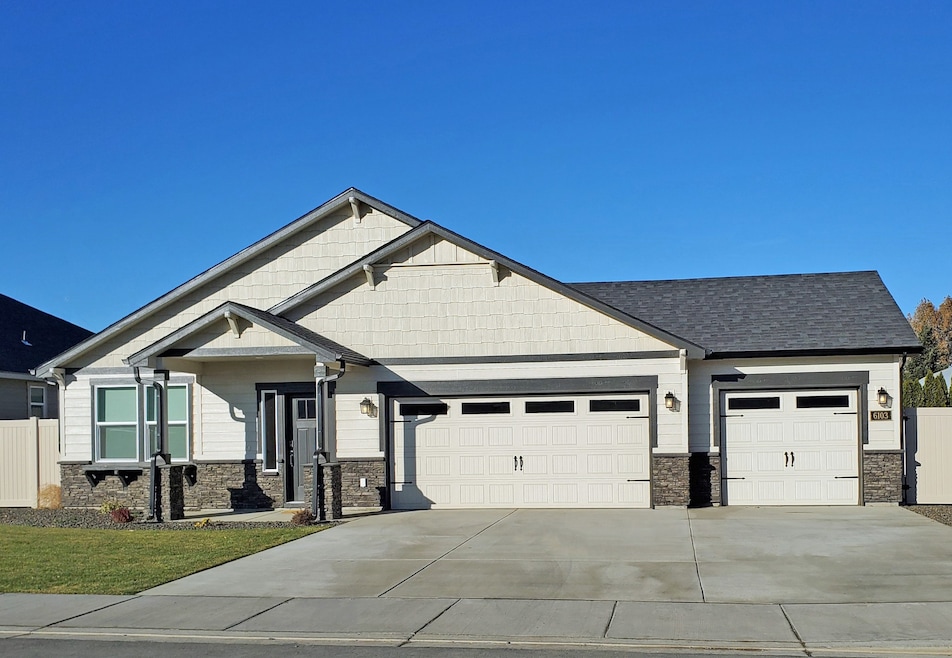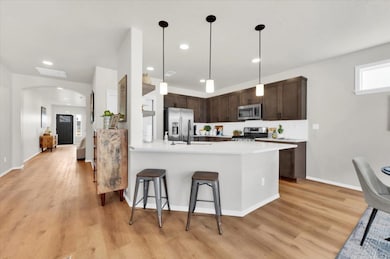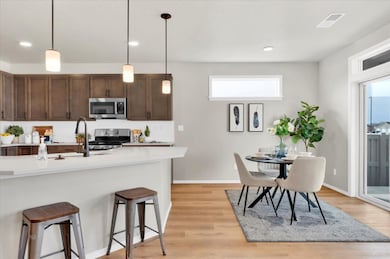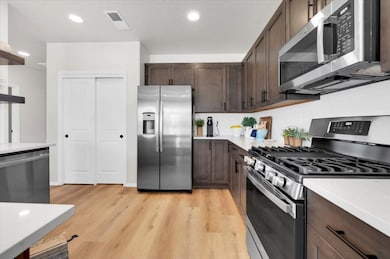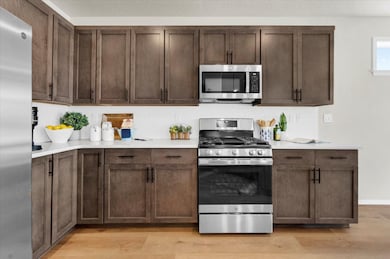
8791 Churchill Downs Dr Missoula, MT 59808
Wye NeighborhoodEstimated payment $4,250/month
Highlights
- Under Construction
- 1 Fireplace
- Covered patio or porch
- Views of Trees
- No HOA
- 3 Car Attached Garage
About This Home
July Flash Sale! July 12th - July 20th ONLY! Receive $10,000 MORE on select homes + enter to win a summer giveaway! Flash Sale is in addition to the Summer Savings of $25,000 towards rate buydowns, prepaids, price reductions, etc. MOVE-IN READY! New Construction Home! The 1574 square foot Hudson is an efficiently-designed, mid-sized single level home offering both space and comfort. The open kitchen is a chef's dream, with a large island, plenty of cupboard storage and counter space. The expansive living room and adjoining dining area complete this eating and entertainment space, with the added appeal of a covered patio area off the great room. The spacious and private main suite boasts a dual vanity bathroom with extra counter space, a separate shower, and soaking tub, plus an enormous closet. The other two sizable bedrooms share a second bathroom with a dual vanity. Photos are of similar homes.
Listing Agent
ERA Lambros Real Estate Missoula License #RRE-RBS-LIC-109651 Listed on: 11/14/2024

Home Details
Home Type
- Single Family
Year Built
- Built in 2025 | Under Construction
Lot Details
- 9,280 Sq Ft Lot
- Property fronts a county road
Parking
- 3 Car Attached Garage
Home Design
- Poured Concrete
Interior Spaces
- 1,574 Sq Ft Home
- 1 Fireplace
- Views of Trees
- Basement
- Crawl Space
Kitchen
- Oven or Range
- Microwave
- Dishwasher
- Disposal
Bedrooms and Bathrooms
- 3 Bedrooms
- Walk-In Closet
- 2 Full Bathrooms
Outdoor Features
- Covered patio or porch
Utilities
- Forced Air Heating and Cooling System
- Heating System Uses Gas
Community Details
- No Home Owners Association
- Built by Hayden Homes, LLC
Listing and Financial Details
- Assessor Parcel Number 04232522204010000
Map
Home Values in the Area
Average Home Value in this Area
Property History
| Date | Event | Price | Change | Sq Ft Price |
|---|---|---|---|---|
| 11/14/2024 11/14/24 | For Sale | $649,990 | -- | $413 / Sq Ft |
Similar Homes in Missoula, MT
Source: Montana Regional MLS
MLS Number: 30036371
- 8821 Churchill Downs Dr
- 8792 Churchill Downs Dr
- 8876 Snapdragon Dr
- NHN Lot M1 Meadowlands Dr
- 8626 Snapdragon Dr
- NHN Lots M2 & M3 Meadowlands Dr
- NHN Phases 4-9 Meadowlands Dr
- 9770 Elderberry Ct
- 10291 Sienna Loop
- 10285 Sienna Loop
- 9573 Shikane Ln
- 10305 Sienna Loop
- 10378 Conterra Dr
- 10315 Sienna Loop
- 7884 Challis Ln
- 10335 Sienna Loop
- 8000 Tucker Ln
- 10262 Covenant Dr
- 2138 Horsetail Ln
- 9772 Waldo Rd
- 6520 U S Highway 10 W
- 4395 Majestic Dr
- 5313 Elyn Loop
- 3772 W Broadway St
- 2908 Dublin St
- 2175 Sagebrush Rd
- 3320 Great Northern Ave
- 4000 Mullan Rd
- 2370 Clark Fork Lane Rd
- 3904 Mullan Rd
- 2200 Great Northern Ave
- 1650 N Russell St
- 1315 Rodgers St
- 1734 Stoddard St
- 1510 Cooley St
- 101 Pullman Ct
- 1500 Stoddard St
- 921 Rodgers St
- 2075 Cooper St
- 711 Palmer St
