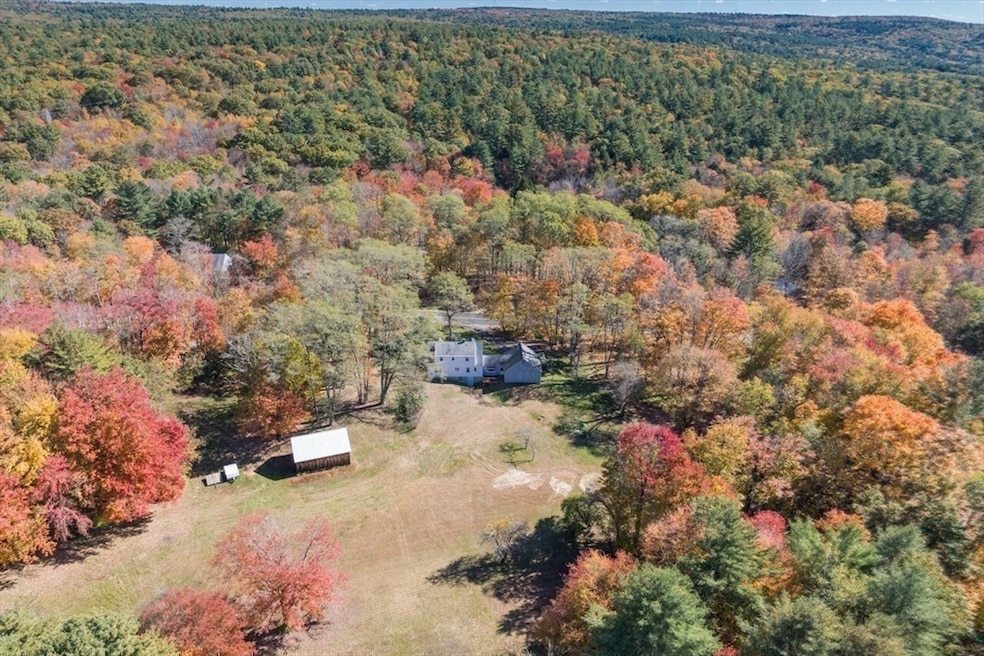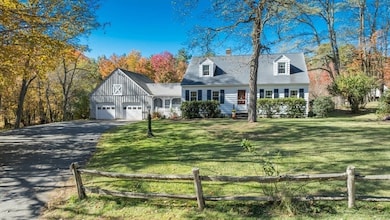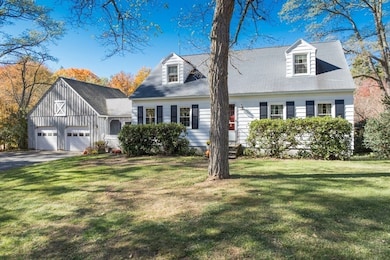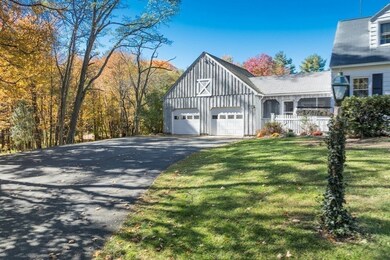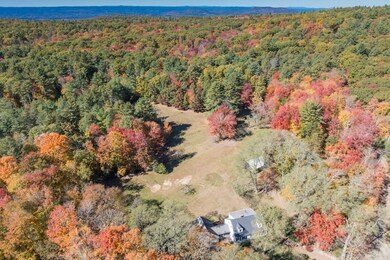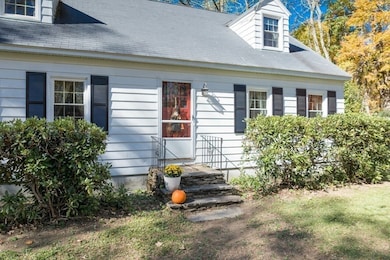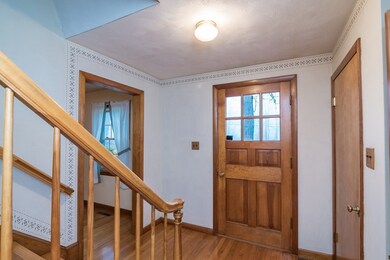
88 Buffam Rd Pelham, MA 01002
Highlights
- Marina
- Golf Course Community
- Barn or Stable
- Pelham Elementary School Rated A-
- Community Stables
- Medical Services
About This Home
As of June 2025Welcome to your dream home, where comfort meets tranquility conveniently located 10 minutes to downtown Amherst! Situated on nearly 20 acres of picturesque land, this captivating property offers breathtaking views that will leave you in awe. This beloved home greets you w/an undeniable warm & inviting atmosphere. Spacious country eat-in kitchen boasts custom cabinetry & ample storage. Oversized open living/dining room w/hardwood flooring beckons gatherings w/ family & friends filled w/laughter & cherished memories. Family room could be a bedroom for 1st floor living. Bathroom w/shower & laundry plus breezeway round out 1st floor. Upstairs find 3 sizeable bedrooms & full bath. Brand NEW septic system, allows a move in w/complete peace of mind. Outside you'll adore the expansive property, perfect for exploring, gardening or simply unwinding in a peaceful setting. Property includes incredible barn adding versatility & 2 car garage. Relax on the back deck & take it all in. Welcome home!
Last Agent to Sell the Property
William Raveis R.E. & Home Services Listed on: 04/02/2025

Home Details
Home Type
- Single Family
Est. Annual Taxes
- $7,569
Year Built
- Built in 1960
Lot Details
- 19.65 Acre Lot
- Property fronts an easement
- Near Conservation Area
- Level Lot
- Cleared Lot
- Fruit Trees
- Wooded Lot
- Garden
Parking
- 2 Car Attached Garage
- Oversized Parking
- Parking Storage or Cabinetry
- Side Facing Garage
- Garage Door Opener
- Driveway
- Open Parking
- Off-Street Parking
Home Design
- Cape Cod Architecture
- Frame Construction
- Shingle Roof
- Concrete Perimeter Foundation
Interior Spaces
- Wainscoting
- Decorative Lighting
- Light Fixtures
- Insulated Windows
- Window Screens
- French Doors
- Entrance Foyer
- Dining Area
- Sun or Florida Room
- Scenic Vista Views
Kitchen
- Country Kitchen
- Range<<rangeHoodToken>>
- <<microwave>>
- Dishwasher
Flooring
- Wood
- Wall to Wall Carpet
- Vinyl
Bedrooms and Bathrooms
- 3 Bedrooms
- Primary bedroom located on second floor
- 2 Full Bathrooms
- <<tubWithShowerToken>>
- Separate Shower
Laundry
- Laundry on main level
- Dryer
- Washer
Unfinished Basement
- Walk-Out Basement
- Basement Fills Entire Space Under The House
- Interior Basement Entry
- Sump Pump
- Block Basement Construction
Outdoor Features
- Covered Deck
- Enclosed patio or porch
- Breezeway
- Rain Gutters
Location
- Property is near public transit
- Property is near schools
Schools
- Pelham Elementary School
- ARMS Middle School
- ARHS High School
Farming
- Barn or Stable
Utilities
- No Cooling
- Forced Air Heating System
- 1 Heating Zone
- Heating System Uses Oil
- Generator Hookup
- 200+ Amp Service
- Power Generator
- Private Water Source
- Water Heater
- Private Sewer
- High Speed Internet
Listing and Financial Details
- Assessor Parcel Number 3056878
Community Details
Overview
- No Home Owners Association
Amenities
- Medical Services
- Shops
- Coin Laundry
Recreation
- Marina
- Golf Course Community
- Tennis Courts
- Community Pool
- Park
- Community Stables
- Jogging Path
- Bike Trail
Ownership History
Purchase Details
Home Financials for this Owner
Home Financials are based on the most recent Mortgage that was taken out on this home.Purchase Details
Similar Homes in Pelham, MA
Home Values in the Area
Average Home Value in this Area
Purchase History
| Date | Type | Sale Price | Title Company |
|---|---|---|---|
| Deed | $700,018 | None Available | |
| Deed | -- | -- | |
| Deed | -- | -- |
Mortgage History
| Date | Status | Loan Amount | Loan Type |
|---|---|---|---|
| Open | $525,014 | Purchase Money Mortgage | |
| Previous Owner | $15,000 | Stand Alone Refi Refinance Of Original Loan | |
| Previous Owner | $300,000 | No Value Available | |
| Previous Owner | $100,000 | No Value Available |
Property History
| Date | Event | Price | Change | Sq Ft Price |
|---|---|---|---|---|
| 07/13/2025 07/13/25 | For Rent | $4,000 | 0.0% | -- |
| 06/20/2025 06/20/25 | Sold | $700,018 | +7.7% | $376 / Sq Ft |
| 05/21/2025 05/21/25 | Pending | -- | -- | -- |
| 05/19/2025 05/19/25 | Price Changed | $650,000 | -7.0% | $349 / Sq Ft |
| 04/02/2025 04/02/25 | For Sale | $699,000 | -- | $376 / Sq Ft |
Tax History Compared to Growth
Tax History
| Year | Tax Paid | Tax Assessment Tax Assessment Total Assessment is a certain percentage of the fair market value that is determined by local assessors to be the total taxable value of land and additions on the property. | Land | Improvement |
|---|---|---|---|---|
| 2025 | $7,569 | $446,000 | $213,400 | $232,600 |
| 2024 | $8,424 | $480,800 | $213,400 | $267,400 |
| 2023 | $7,966 | $446,000 | $213,400 | $232,600 |
| 2022 | $7,720 | $375,500 | $175,800 | $199,700 |
| 2021 | $7,448 | $347,700 | $165,400 | $182,300 |
| 2019 | $7,507 | $347,700 | $165,400 | $182,300 |
| 2018 | $7,256 | $347,700 | $165,400 | $182,300 |
| 2017 | $7,235 | $344,500 | $179,300 | $165,200 |
| 2016 | $7,307 | $344,500 | $179,300 | $165,200 |
| 2015 | $7,162 | $344,500 | $179,300 | $165,200 |
| 2014 | $6,928 | $339,600 | $179,300 | $160,300 |
Agents Affiliated with this Home
-
Lauren Robertson

Seller's Agent in 2025
Lauren Robertson
Ashton Realty Group Inc.
(413) 219-6742
4 in this area
31 Total Sales
-
Heather Ferrari

Seller's Agent in 2025
Heather Ferrari
William Raveis R.E. & Home Services
(917) 609-5557
2 in this area
70 Total Sales
Map
Source: MLS Property Information Network (MLS PIN)
MLS Number: 73353372
APN: PELH-000009-000000-000180
- 60 Buffam Rd
- 209 Baker Rd
- 12 Bray Ct
- Lot 3 W Pelham Rd
- 0, Lot 3 W Pelham Rd
- 237 Shutesbury Rd
- 42 Weatherwood Rd
- 61 S Valley Rd
- 17 Juniper Ln
- 84 January Hills Rd
- Lot A January Hills Rd
- Lot 3, January Hills Rd
- Lot 2, January Hills Rd
- 525 Market Hill Rd
- 232 N East St Unit 12
- 18 January Hills Rd
- 7 Moss Ln
- 305 Strong St
- 27 January Hills Rd
- 210 Daniel Shays Hwy
