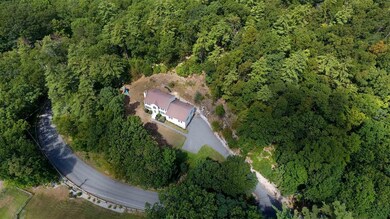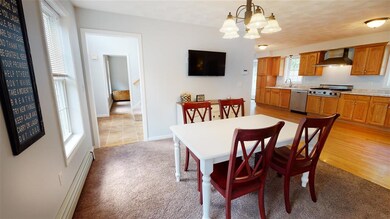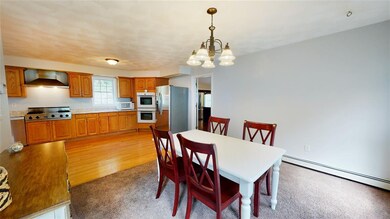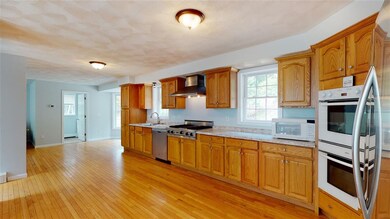
Estimated Value: $739,000 - $814,000
Highlights
- 2.25 Acre Lot
- Wooded Lot
- Wood Flooring
- Colonial Architecture
- Vaulted Ceiling
- Attic
About This Home
As of October 2020Contact Agent - Holly Rowe 978-265-9957 AMAZING, PRIVATE, WINDHAM LINE Colonial set on a private 2.25 acre lot. This 2780 Sq ft open floor plan colonial boasts 4 bedrooms, 3.5 baths, great room, 1st floor bedroom w/ bath, 1st floor laundry and a 2 car under garage. The first floor has a large vaulted ceiling Great Room which is perfect for entertaining, Living Room, Dining Room, Kitchen, Bedroom, Full Bath and Half Bath with Laundry Room. Second floor has Master Bedroom with master bath, two additional bedrooms with a full bath. The first floor Great Room, Bedroom and Full Bath has in-law potential. Great commuter location. A MUST SEE!! **Open House Sunday August 23rd from 12:00-2:00. Submit Highest and Best Offer by 5:00pm on Tuesday 25th. All offers to be reviewed Tuesday August 25th. ***SHOWINGS BEGIN AT OPEN HOUSE SUNDAY AUGUST 23RD
Last Listed By
Holly Rowe
William Raveis R.E. & Home Services License #9041092 Listed on: 08/20/2020
Home Details
Home Type
- Single Family
Est. Annual Taxes
- $9,897
Year Built
- Built in 2002
Lot Details
- 2.25 Acre Lot
- Lot Sloped Up
- Wooded Lot
- Property is zoned LDR
Parking
- 2 Car Garage
Home Design
- Colonial Architecture
- Poured Concrete
- Wood Frame Construction
- Batts Insulation
- Shingle Roof
- Vinyl Siding
Interior Spaces
- 2,780 Sq Ft Home
- 2-Story Property
- Vaulted Ceiling
- Ceiling Fan
- Gas Fireplace
- Blinds
- Combination Kitchen and Dining Room
- Laundry on main level
- Attic
Kitchen
- Open to Family Room
- Double Oven
- Gas Cooktop
- Range Hood
- Microwave
- Dishwasher
Flooring
- Wood
- Carpet
- Ceramic Tile
Bedrooms and Bathrooms
- 4 Bedrooms
- In-Law or Guest Suite
Unfinished Basement
- Basement Fills Entire Space Under The House
- Interior Basement Entry
Home Security
- Home Security System
- Fire and Smoke Detector
Schools
- East Derry Memorial Elementary School
- Gilbert H. Hood Middle School
- Pinkerton Academy High School
Utilities
- Window Unit Cooling System
- Baseboard Heating
- Hot Water Heating System
- Heating System Uses Gas
- 200+ Amp Service
- Drilled Well
- Liquid Propane Gas Water Heater
- Septic Tank
- High Speed Internet
Listing and Financial Details
- Exclusions: Refrigerator in the Great Room is excluded from the sale.
- Legal Lot and Block 0115 / 15
Ownership History
Purchase Details
Home Financials for this Owner
Home Financials are based on the most recent Mortgage that was taken out on this home.Purchase Details
Home Financials for this Owner
Home Financials are based on the most recent Mortgage that was taken out on this home.Purchase Details
Home Financials for this Owner
Home Financials are based on the most recent Mortgage that was taken out on this home.Purchase Details
Home Financials for this Owner
Home Financials are based on the most recent Mortgage that was taken out on this home.Similar Homes in the area
Home Values in the Area
Average Home Value in this Area
Purchase History
| Date | Buyer | Sale Price | Title Company |
|---|---|---|---|
| Hammcr Am Zachary J | $479,933 | None Available | |
| Devine Laura J | -- | -- | |
| Alartosky Patricia A | $315,000 | -- | |
| Pellerin Bruce J | $300,600 | -- |
Mortgage History
| Date | Status | Borrower | Loan Amount |
|---|---|---|---|
| Open | Hammcr Am Zachary J | $463,980 | |
| Previous Owner | Devine Laura J | $280,000 | |
| Previous Owner | Pellerin Bruce J | $322,000 | |
| Previous Owner | Pellerin Bruce J | $252,000 | |
| Previous Owner | Pellerin Bruce J | $230,000 |
Property History
| Date | Event | Price | Change | Sq Ft Price |
|---|---|---|---|---|
| 10/09/2020 10/09/20 | Sold | $478,900 | -0.2% | $172 / Sq Ft |
| 08/25/2020 08/25/20 | Pending | -- | -- | -- |
| 08/20/2020 08/20/20 | For Sale | $479,900 | -- | $173 / Sq Ft |
Tax History Compared to Growth
Tax History
| Year | Tax Paid | Tax Assessment Tax Assessment Total Assessment is a certain percentage of the fair market value that is determined by local assessors to be the total taxable value of land and additions on the property. | Land | Improvement |
|---|---|---|---|---|
| 2024 | $13,535 | $724,200 | $199,300 | $524,900 |
| 2023 | $12,532 | $606,000 | $169,400 | $436,600 |
| 2022 | $11,538 | $606,000 | $169,400 | $436,600 |
| 2021 | $10,785 | $435,600 | $131,300 | $304,300 |
| 2020 | $10,603 | $435,600 | $131,300 | $304,300 |
| 2019 | $9,897 | $378,900 | $103,200 | $275,700 |
| 2018 | $9,863 | $378,900 | $103,200 | $275,700 |
| 2017 | $10,104 | $350,100 | $98,400 | $251,700 |
| 2016 | $9,474 | $350,100 | $98,400 | $251,700 |
| 2015 | $9,351 | $319,900 | $98,400 | $221,500 |
| 2014 | $9,411 | $319,900 | $98,400 | $221,500 |
| 2013 | $9,340 | $296,600 | $90,800 | $205,800 |
Agents Affiliated with this Home
-
H
Seller's Agent in 2020
Holly Rowe
William Raveis R.E. & Home Services
-
Angela Lozier

Buyer's Agent in 2020
Angela Lozier
LAER Realty Partners/Goffstown
(603) 848-7040
2 in this area
34 Total Sales
Map
Source: PrimeMLS
MLS Number: 4823875
APN: DERY-000004-000000-000015
- 22 Gaita Dr
- 40 Gaita Dr
- 5 Hampshire Dr
- 9 Bartlett Rd
- 27 Gulf Rd
- 4 Mary Anthony Dr Unit 17
- 242 Rockingham Rd
- 13 Arrow Dr
- 15 Lamplighter Village Rd
- 35 Steele Rd
- 345 Island Pond Rd
- 343 Island Pond Rd
- 113 Dart Dr
- 17 Northland Rd
- 14 Hunt Rd
- 167 Island Pond Rd
- 32 Henry Taylor St
- 915 Whitneys Grove
- 8 Teague Dr
- 17 Whitney Grove Rd





