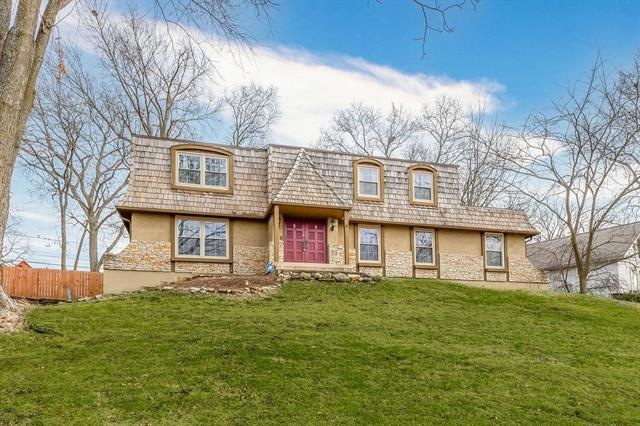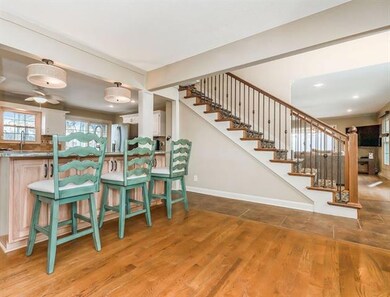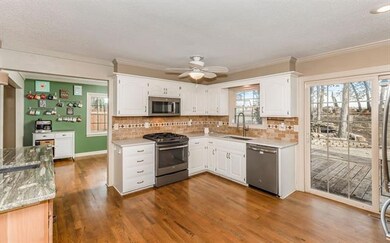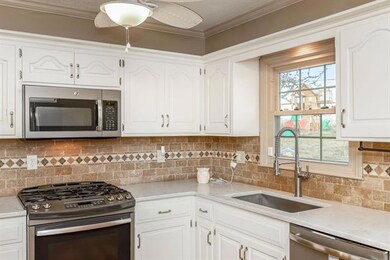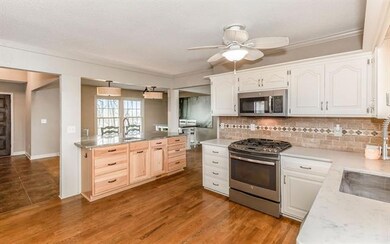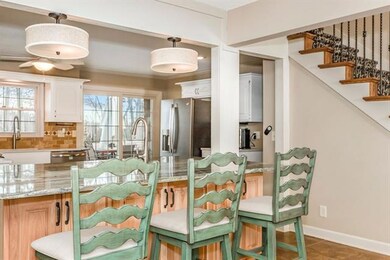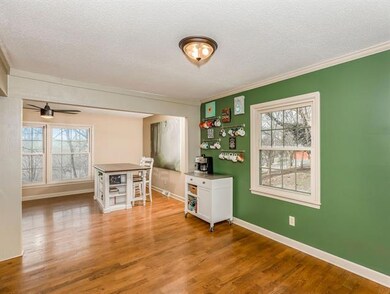
8801 Hirning Rd Lenexa, KS 66220
Highlights
- 35,719 Sq Ft lot
- Deck
- Wood Flooring
- Manchester Park Elementary School Rated A
- Traditional Architecture
- <<bathWithWhirlpoolToken>>
About This Home
As of March 2021Country Living with all the Convenience of the city! This is the perfectly located property. Property features just shy of an acre and backs to fields for TONS of privacy. This is a Beautiful 2 story home. Kitchen is HUGE and updated, granite counters, Tile floors and Massive island. So much space to entertain w a hearth room, Formal living, family room and sunroom(or office) most all have hardwood floors. MasterSuite is very Large and features walk in closet and full bath. All bedrooms are BIG. There is so much room in this home. The Basement is also finished and features, living room, 5th non conforming bedroom, and full bath. You can not go wrong in this beautiful backyard, Deck/Patio, lots of room for kids or pets to play. Neighborhood is full of amazing NON cookie cutter homes.
Last Agent to Sell the Property
Keller Williams Realty Partners Inc. License #SP00225806 Listed on: 01/30/2021

Home Details
Home Type
- Single Family
Est. Annual Taxes
- $5,675
Year Built
- Built in 1972
Lot Details
- 0.82 Acre Lot
- Wood Fence
- Aluminum or Metal Fence
- Many Trees
Parking
- 2 Car Attached Garage
- Side Facing Garage
- Garage Door Opener
Home Design
- Traditional Architecture
- French Architecture
- Wood Shingle Roof
- Tar and Gravel Roof
- Stone Veneer
Interior Spaces
- Ceiling Fan
- 1 Fireplace
- Thermal Windows
- Sitting Room
- Formal Dining Room
- Den
- Sun or Florida Room
- Attic Fan
Kitchen
- Eat-In Kitchen
- Dishwasher
- Kitchen Island
- Disposal
Flooring
- Wood
- Carpet
Bedrooms and Bathrooms
- 4 Bedrooms
- Walk-In Closet
- <<bathWithWhirlpoolToken>>
Laundry
- Laundry Room
- Laundry on main level
Finished Basement
- Walk-Out Basement
- Sub-Basement: Sun Room, Other Room
Home Security
- Smart Thermostat
- Fire and Smoke Detector
Outdoor Features
- Deck
- Enclosed patio or porch
Schools
- Manchester Park Elementary School
- Olathe Northwest High School
Utilities
- Forced Air Heating and Cooling System
Community Details
- Hirning Woods Subdivision
Listing and Financial Details
- Assessor Parcel Number IP32600000-0003
Ownership History
Purchase Details
Home Financials for this Owner
Home Financials are based on the most recent Mortgage that was taken out on this home.Purchase Details
Home Financials for this Owner
Home Financials are based on the most recent Mortgage that was taken out on this home.Purchase Details
Home Financials for this Owner
Home Financials are based on the most recent Mortgage that was taken out on this home.Purchase Details
Purchase Details
Home Financials for this Owner
Home Financials are based on the most recent Mortgage that was taken out on this home.Purchase Details
Home Financials for this Owner
Home Financials are based on the most recent Mortgage that was taken out on this home.Similar Homes in Lenexa, KS
Home Values in the Area
Average Home Value in this Area
Purchase History
| Date | Type | Sale Price | Title Company |
|---|---|---|---|
| Warranty Deed | -- | Alliance Ntnwd Ttl Agcy Llc | |
| Warranty Deed | -- | Platinum Title Llc | |
| Warranty Deed | -- | Continental Title | |
| Interfamily Deed Transfer | -- | None Available | |
| Warranty Deed | -- | Chicago Title Ins Co | |
| Deed | -- | Chicago Title Insurance Co |
Mortgage History
| Date | Status | Loan Amount | Loan Type |
|---|---|---|---|
| Open | $350,000 | New Conventional | |
| Previous Owner | $344,500 | New Conventional | |
| Previous Owner | $337,250 | New Conventional | |
| Previous Owner | $279,360 | New Conventional | |
| Previous Owner | $239,200 | New Conventional | |
| Previous Owner | $199,800 | Construction |
Property History
| Date | Event | Price | Change | Sq Ft Price |
|---|---|---|---|---|
| 03/11/2021 03/11/21 | Sold | -- | -- | -- |
| 02/01/2021 02/01/21 | Pending | -- | -- | -- |
| 01/30/2021 01/30/21 | For Sale | $380,000 | +6.4% | $115 / Sq Ft |
| 05/30/2019 05/30/19 | Sold | -- | -- | -- |
| 04/09/2019 04/09/19 | Pending | -- | -- | -- |
| 04/04/2019 04/04/19 | Price Changed | $357,000 | -2.2% | $108 / Sq Ft |
| 03/16/2019 03/16/19 | For Sale | $365,000 | +21.7% | $110 / Sq Ft |
| 08/28/2013 08/28/13 | Sold | -- | -- | -- |
| 07/18/2013 07/18/13 | Pending | -- | -- | -- |
| 06/21/2013 06/21/13 | For Sale | $300,000 | -- | $91 / Sq Ft |
Tax History Compared to Growth
Tax History
| Year | Tax Paid | Tax Assessment Tax Assessment Total Assessment is a certain percentage of the fair market value that is determined by local assessors to be the total taxable value of land and additions on the property. | Land | Improvement |
|---|---|---|---|---|
| 2024 | $6,905 | $56,212 | $9,190 | $47,022 |
| 2023 | $6,567 | $52,452 | $9,190 | $43,262 |
| 2022 | $6,155 | $47,932 | $9,190 | $38,742 |
| 2021 | $6,158 | $45,620 | $8,336 | $37,284 |
| 2020 | $5,675 | $41,607 | $8,336 | $33,271 |
| 2019 | $6,031 | $43,919 | $6,920 | $36,999 |
| 2018 | $5,626 | $40,492 | $6,920 | $33,572 |
| 2017 | $5,509 | $38,790 | $6,279 | $32,511 |
| 2016 | $5,136 | $36,973 | $5,716 | $31,257 |
| 2015 | $4,794 | $34,489 | $5,716 | $28,773 |
| 2013 | -- | $33,937 | $5,716 | $28,221 |
Agents Affiliated with this Home
-
Brandy Smith

Seller's Agent in 2021
Brandy Smith
Keller Williams Realty Partners Inc.
(913) 620-1325
6 in this area
199 Total Sales
-
Katherine Lee

Buyer's Agent in 2021
Katherine Lee
Sage Sotheby's International Realty
(913) 530-1847
5 in this area
384 Total Sales
-
Raphael Gravino

Seller's Agent in 2019
Raphael Gravino
Platinum Realty LLC
(913) 558-9704
3 in this area
47 Total Sales
-
B
Buyer's Agent in 2019
Brady Croucher
KW Diamond Partners
-
B
Seller's Agent in 2013
Beth Kline
ReeceNichols -West
-
D
Seller Co-Listing Agent in 2013
Denise Kornfeind
ReeceNichols - Leawood
Map
Source: Heartland MLS
MLS Number: 2303278
APN: IP32600000-0003
- 8819 Hirning Rd
- 9412 Aurora St
- 19325 W 87th St
- 20030 W 89th St
- 9220 Woodland Rd
- 17821 W 86th St
- 20401 W 88th St
- 8709 Pine St
- 20415 W 88th Terrace
- 9408 Pinnacle St
- 18065 W 94th St
- 0 W 95th St
- 17617 Penrose Ln
- 8558 Barstow
- 9626 Falcon Valley Dr
- 20726 Pebble Ln
- 9517 Falcon Ridge Dr
- 19713 W 97th St
- 19627 W 97th Terrace
- 19600 W 98th St
