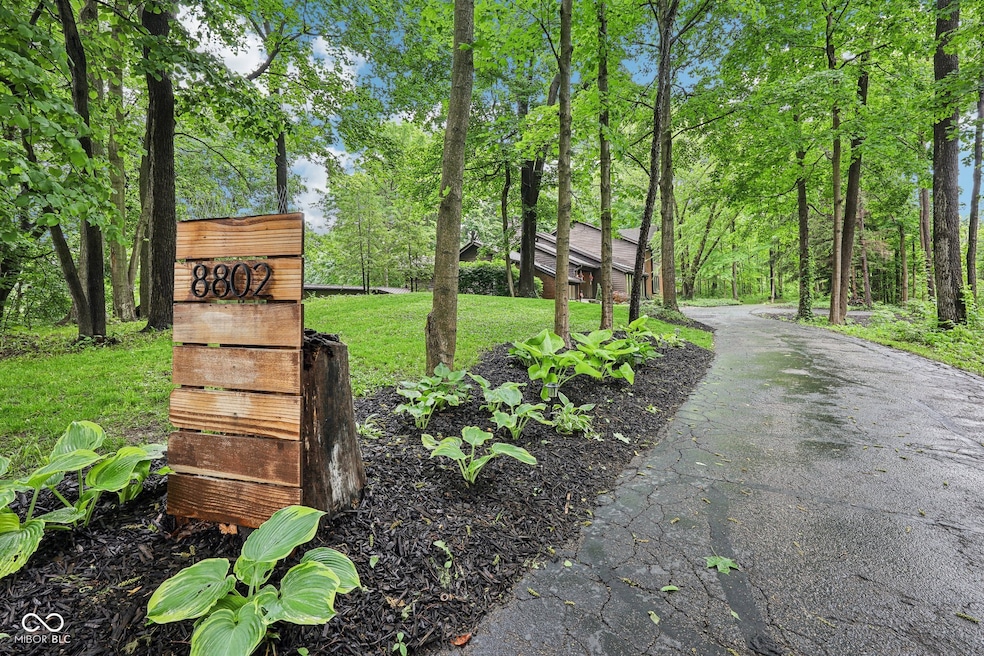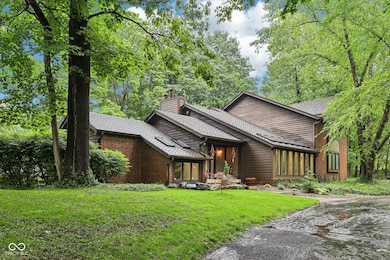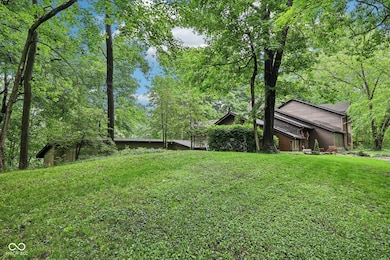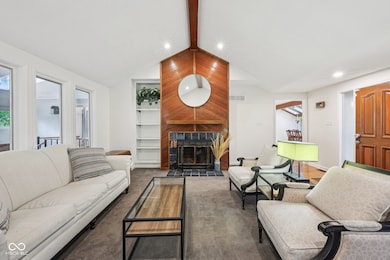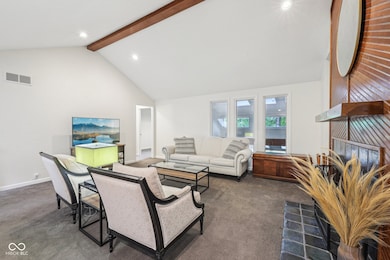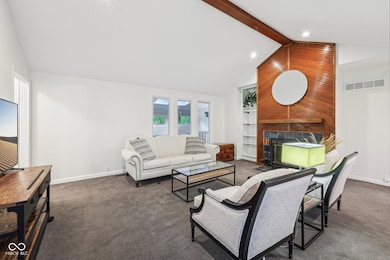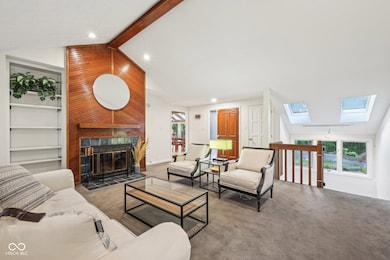
8802 W 86th St Indianapolis, IN 46278
Traders Point NeighborhoodHighlights
- Indoor Pool
- 2.13 Acre Lot
- Contemporary Architecture
- View of Trees or Woods
- Mature Trees
- Living Room with Fireplace
About This Home
As of July 2025Luxury Contemporary Retreat on a Nature Preserve-like Setting! Welcome to this rare-find of a contemporary, fully-custom built home nestled on 2.15 acres of serene wooded beauty. This exquisite residence is perfect for both relaxing family living and incredible entertaining. Revel in the newly-added, sound-proof theater room with an 86" high-end TV, in-wall 7.1 Atmos-ready surround sound, and fully furnished with reclining leather stadium seating. Enjoy the expansive game room featuring a well-maintained pool table, beverage fridge with ice maker, and a real stone-surround corner fireplace. Dine under the stars in a massive dining room boasting more than 7 skylights or host a cookout on the sprawling 1,200+ sf of restored deck overlooking a private forest and stream below. Swim year-round in the indoor, heated 80' long swimming pool, complete with a full restoration and new liner. Retreat to the second-story owner's suite, featuring a private library with its own fireplace, a custom walk-in closet, jetted marble spa tub, and an expansive master bedroom. All bedrooms include private bathrooms for added comfort, with a guest half bath conveniently located off the kitchen. The gourmet kitchen dazzles with high-end appliances, a gas range, and seamless solid surface countertops with an integrated basin and prep sink. The fully-renovated and finished basement offers a second master suite with a full bath and private walk-out entrance, perfect for in-laws, college-age children, or guests. Find like-new luxury carpets and thick, all-wood hardwood flooring throughout the main areas, with luxury padded carpet or Luxury Vinyl Plank flooring adorning the basement. Situated in a private, park-like setting with breathtaking views of Fishback Creek, this home offers a feeling reminiscent of a Brown County retreat, yet conveniently located just 15-20 minutes from downtown Indy, Carmel, Zionsville, Avon, Brownsburg, The Speedway, and the Airport.
Last Agent to Sell the Property
Highgarden Real Estate License #RB14042492 Listed on: 05/22/2025

Home Details
Home Type
- Single Family
Est. Annual Taxes
- $6,010
Year Built
- Built in 1984
Lot Details
- 2.13 Acre Lot
- Mature Trees
HOA Fees
- $102 Monthly HOA Fees
Parking
- 2 Car Attached Garage
Property Views
- Woods
- Forest
Home Design
- Contemporary Architecture
- Brick Exterior Construction
- Concrete Perimeter Foundation
- Stucco
- Cedar
Interior Spaces
- 1.5-Story Property
- Fireplace Features Masonry
- Living Room with Fireplace
- 2 Fireplaces
- Breakfast Room
- Luxury Vinyl Plank Tile Flooring
- Dishwasher
Bedrooms and Bathrooms
- 4 Bedrooms
Laundry
- Laundry Room
- Dryer
- Washer
Finished Basement
- Interior Basement Entry
- Fireplace in Basement
Schools
- Pike High School
Additional Features
- Indoor Pool
- Forced Air Heating and Cooling System
Community Details
- Association Phone (260) 571-5568
- Saddle Ridge Subdivision
- Property managed by Siders Premier Properties
Listing and Financial Details
- Tax Lot 2
- Assessor Parcel Number 490417105002000600
- Seller Concessions Offered
Ownership History
Purchase Details
Home Financials for this Owner
Home Financials are based on the most recent Mortgage that was taken out on this home.Purchase Details
Home Financials for this Owner
Home Financials are based on the most recent Mortgage that was taken out on this home.Purchase Details
Home Financials for this Owner
Home Financials are based on the most recent Mortgage that was taken out on this home.Purchase Details
Home Financials for this Owner
Home Financials are based on the most recent Mortgage that was taken out on this home.Purchase Details
Home Financials for this Owner
Home Financials are based on the most recent Mortgage that was taken out on this home.Purchase Details
Home Financials for this Owner
Home Financials are based on the most recent Mortgage that was taken out on this home.Purchase Details
Home Financials for this Owner
Home Financials are based on the most recent Mortgage that was taken out on this home.Similar Homes in Indianapolis, IN
Home Values in the Area
Average Home Value in this Area
Purchase History
| Date | Type | Sale Price | Title Company |
|---|---|---|---|
| Warranty Deed | -- | Chicago Title | |
| Warranty Deed | -- | None Available | |
| Deed | $380,000 | -- | |
| Warranty Deed | -- | -- | |
| Deed | $380,000 | Title Services, Llc | |
| Special Warranty Deed | -- | None Available | |
| Quit Claim Deed | -- | None Available | |
| Sheriffs Deed | $236,080 | None Available | |
| Warranty Deed | -- | None Available |
Mortgage History
| Date | Status | Loan Amount | Loan Type |
|---|---|---|---|
| Open | $629,600 | New Conventional | |
| Previous Owner | $304,000 | Construction | |
| Previous Owner | $45,000 | New Conventional | |
| Previous Owner | $304,000 | New Conventional | |
| Previous Owner | $275,000 | New Conventional | |
| Previous Owner | $275,115 | FHA | |
| Previous Owner | $275,793 | FHA | |
| Previous Owner | $275,793 | FHA | |
| Previous Owner | $63,500 | Stand Alone Second | |
| Previous Owner | $508,000 | Adjustable Rate Mortgage/ARM | |
| Previous Owner | $418,000 | Adjustable Rate Mortgage/ARM |
Property History
| Date | Event | Price | Change | Sq Ft Price |
|---|---|---|---|---|
| 07/11/2025 07/11/25 | Sold | $787,000 | -1.6% | $192 / Sq Ft |
| 05/31/2025 05/31/25 | Pending | -- | -- | -- |
| 05/22/2025 05/22/25 | For Sale | $799,900 | +110.5% | $195 / Sq Ft |
| 12/03/2019 12/03/19 | Sold | $380,000 | 0.0% | $99 / Sq Ft |
| 12/03/2019 12/03/19 | Sold | $380,000 | -7.3% | $99 / Sq Ft |
| 12/03/2019 12/03/19 | Pending | -- | -- | -- |
| 12/03/2019 12/03/19 | For Sale | $409,900 | 0.0% | $107 / Sq Ft |
| 10/26/2019 10/26/19 | Pending | -- | -- | -- |
| 10/04/2019 10/04/19 | For Sale | $409,900 | 0.0% | $107 / Sq Ft |
| 09/10/2019 09/10/19 | Pending | -- | -- | -- |
| 09/09/2019 09/09/19 | Price Changed | $409,900 | -8.9% | $107 / Sq Ft |
| 08/19/2019 08/19/19 | Price Changed | $449,900 | -3.2% | $117 / Sq Ft |
| 08/12/2019 08/12/19 | Price Changed | $464,900 | -2.1% | $121 / Sq Ft |
| 08/07/2019 08/07/19 | Price Changed | $474,900 | -3.1% | $124 / Sq Ft |
| 07/29/2019 07/29/19 | Price Changed | $489,900 | -2.0% | $127 / Sq Ft |
| 07/09/2019 07/09/19 | Price Changed | $499,900 | -4.8% | $130 / Sq Ft |
| 06/18/2019 06/18/19 | For Sale | $524,900 | -- | $137 / Sq Ft |
Tax History Compared to Growth
Tax History
| Year | Tax Paid | Tax Assessment Tax Assessment Total Assessment is a certain percentage of the fair market value that is determined by local assessors to be the total taxable value of land and additions on the property. | Land | Improvement |
|---|---|---|---|---|
| 2024 | $6,651 | $613,600 | $114,100 | $499,500 |
| 2023 | $6,651 | $613,600 | $114,100 | $499,500 |
| 2022 | $6,187 | $613,600 | $114,100 | $499,500 |
| 2021 | $6,017 | $557,900 | $78,300 | $479,600 |
| 2020 | $5,748 | $531,400 | $78,300 | $453,100 |
| 2019 | $5,628 | $520,100 | $78,300 | $441,800 |
| 2018 | $5,206 | $477,500 | $78,300 | $399,200 |
| 2017 | $5,149 | $472,100 | $78,300 | $393,800 |
| 2016 | $5,149 | $472,400 | $78,300 | $394,100 |
| 2014 | $4,413 | $507,500 | $78,300 | $429,200 |
| 2013 | $6,367 | $507,500 | $78,300 | $429,200 |
Agents Affiliated with this Home
-
R
Seller's Agent in 2025
Ryan Radecki
Highgarden Real Estate
-
P
Buyer's Agent in 2025
Pat Watkins
Mike Watkins Real Estate Group
-
C
Buyer Co-Listing Agent in 2025
Christopher Watkins
Mike Watkins Real Estate Group
-
R
Seller's Agent in 2019
RACI NonMember
NonMember RACI
-
R
Seller's Agent in 2019
Russ Lawrence
F.C. Tucker Company
-
L
Buyer's Agent in 2019
Lori Siders
Siders Premiere Properties, LLC
Map
Source: MIBOR Broker Listing Cooperative®
MLS Number: 22040484
APN: 49-04-17-105-002.000-600
- 8946 Tilly Mill Rd
- 9028 Tenton Ct
- 8316 Thorn Bend Dr
- 8216 Stones Ferry Rd
- 8703 Gordonshire Dr
- 8726 Gordonshire Dr
- 9451 Lafayette Rd
- 8418 Mesic Ct
- 7931 W 86th St
- 8004 Lafayette Rd
- 7818 Fawnwood Dr
- 7730 S 775 E
- 10561 Wilson Rd
- 7722 Shady Hills Dr W
- 7897 Moore Rd
- 8235 Ridge Valley Ct
- 8708 Highwood Ln
- 7527 Sedge Meadow Dr
- 7753 Beck Ln
- 8900 Lesley Ln
