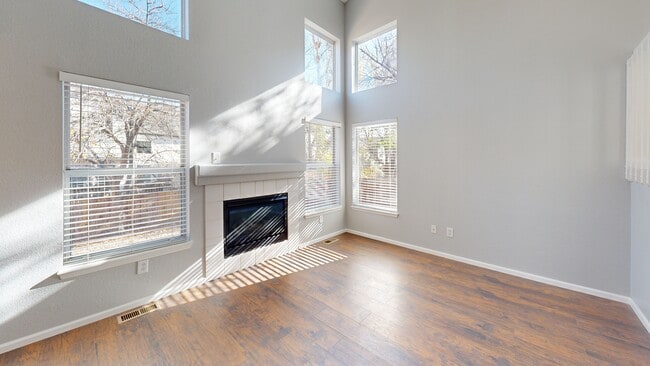Welcome to an incredible opportunity to live in the sought-after Cottonwood neighborhood. Centrally located in the lovely town of Parker where you will enjoy a thoughtfully planned, managed, & inclusive community without the high cost of an HOA but still includes pickleball & tennis courts, dog park, skate park, expanded ball fields and equestrian facility at Salisbury sports park, indoor swimming & soccer at the Parker Rec Center. The neighborly covered front porch will have you outdoors and feeling great. Low property taxes, highly rated Douglas County schools, easy commuting, & great shopping very close make living easy. Clean one owner home. A joyful new kitchen with designer shaker cabinetry & custom quartz counters, expanded sink & faucet, stainless steel fridge, range, dishwasher, microwave, new lighting, tile flooring, new paint, and a cozy eat-in area. Future expenses are controlled by having new exterior paint, new roof, gutters, carpet, newer furnace & central air conditioning, and a 50 gallon water heater. The loft area is quite versatile for working from home, kid space, wind down space, and so much more. A master bedroom with en-suite 4-piece master bath is sure to please with a new vanity, lighting, and paint. Two more bedrooms & a full bath complete the upper level. The outdoor space in the backyard has more to offer with a concrete patio, mature trees, xeriscaping, and a storage shed. A vaulted living room with gas fireplace is open & inviting with sun filled windows all adjoining the dining area & new sliding glass door to the backyard. Schedule your showing today and be in your new home before Christmas and enjoy everything the home and Parker has to offer. Down payment assistance at new increased amounts, maybe be available to help offset the initial costs. Call Tracey Christopher 303-524-3112 at BOK Financial to find out more.







