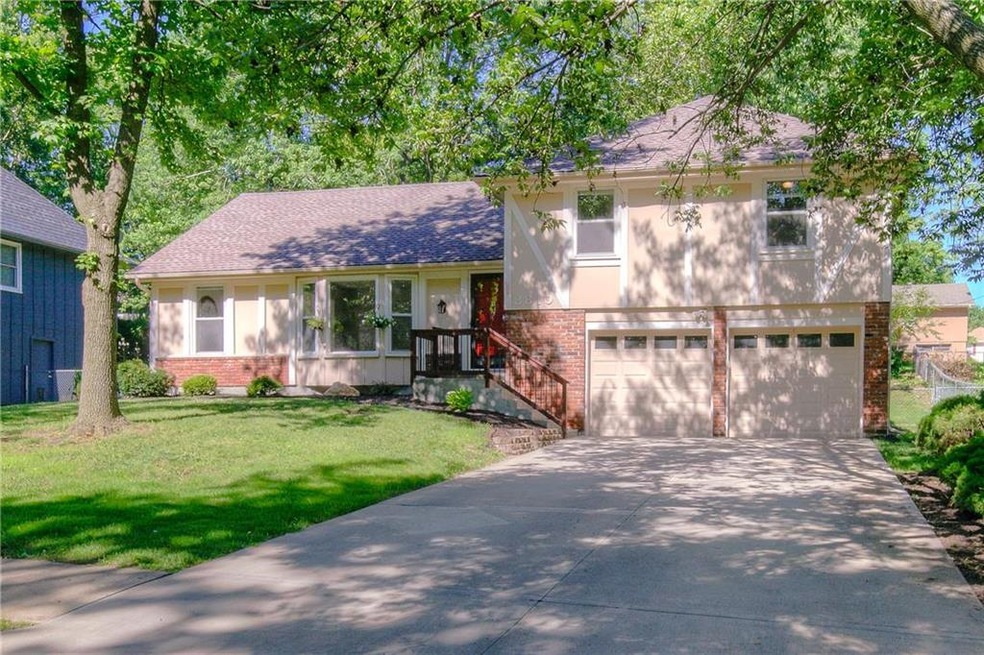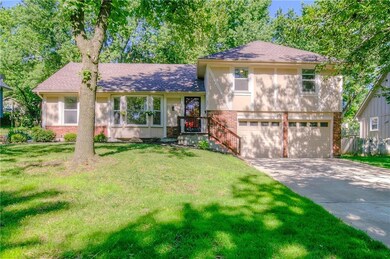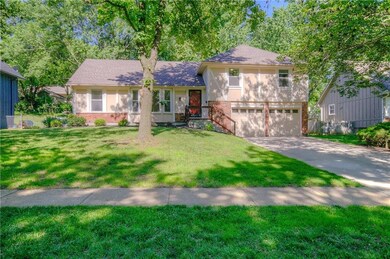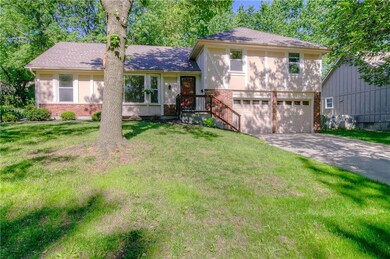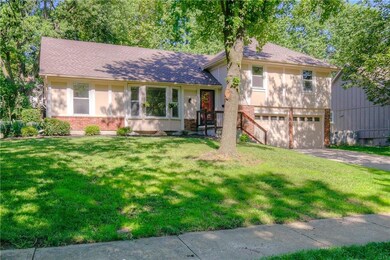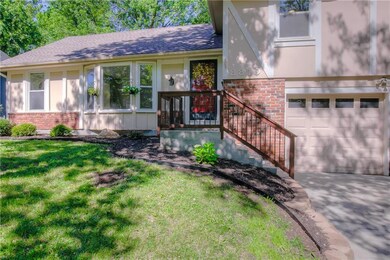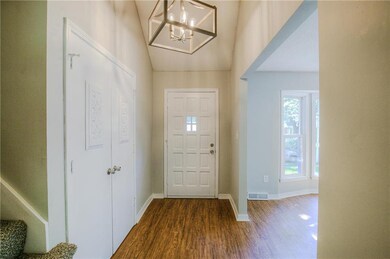
8810 Candlelight Ln Lenexa, KS 66215
Highlights
- Recreation Room
- Vaulted Ceiling
- Separate Formal Living Room
- Shawnee Mission West High School Rated A-
- Traditional Architecture
- Great Room with Fireplace
About This Home
As of May 2023Charming Light Filled and Updated Side to Side Split Level! Spacious Kitchen Has Vaulted Ceiling and Stainless Steel Appliances! Kitchen Opens to Great Room, with Vaulted Ceiling and Dramatic Barrel Brick Fireplace! Large Master Bedroom Suite has Walk In Closet and Attached Bathroom! Finished Basement has New Carpet. Many updates including Roof '15, Sewer '18, Garage door '15, Exterior Paint '15, Fresh Interior Paint '19, NEW Carpet, Flooring, Hardware and Light Fixtures Throughout Home! Fully Fenced Yard! EXTRA Deep Garage with Storage! Great and Convenient Location Close to Restaurants, Shops and Highways! Award Winning Shawnee Mission Schools!
Last Agent to Sell the Property
Compass Realty Group License #SP00226196 Listed on: 06/27/2019

Home Details
Home Type
- Single Family
Est. Annual Taxes
- $4,375
Year Built
- Built in 1972
Lot Details
- 10,890 Sq Ft Lot
- Aluminum or Metal Fence
- Many Trees
Parking
- 2 Car Attached Garage
- Front Facing Garage
- Garage Door Opener
Home Design
- Traditional Architecture
- Split Level Home
- Frame Construction
- Composition Roof
Interior Spaces
- Vaulted Ceiling
- Ceiling Fan
- Fireplace With Gas Starter
- Thermal Windows
- Window Treatments
- Great Room with Fireplace
- Separate Formal Living Room
- Formal Dining Room
- Recreation Room
- Finished Basement
- Basement Fills Entire Space Under The House
- Laundry in Bathroom
Kitchen
- Eat-In Kitchen
- Built-In Electric Oven
- Recirculated Exhaust Fan
- Dishwasher
- Stainless Steel Appliances
- Laminate Countertops
- Wood Stained Kitchen Cabinets
- Disposal
Flooring
- Carpet
- Ceramic Tile
Bedrooms and Bathrooms
- 3 Bedrooms
- Walk-In Closet
Home Security
- Storm Doors
- Fire and Smoke Detector
Schools
- Rising Star Elementary School
- Sm West High School
Utilities
- Forced Air Heating and Cooling System
Community Details
- Candlelight Square Subdivision
Listing and Financial Details
- Exclusions: Fireplace
- Assessor Parcel Number IP08500003-0024
- $0 special tax assessment
Ownership History
Purchase Details
Home Financials for this Owner
Home Financials are based on the most recent Mortgage that was taken out on this home.Purchase Details
Home Financials for this Owner
Home Financials are based on the most recent Mortgage that was taken out on this home.Purchase Details
Home Financials for this Owner
Home Financials are based on the most recent Mortgage that was taken out on this home.Purchase Details
Similar Homes in Lenexa, KS
Home Values in the Area
Average Home Value in this Area
Purchase History
| Date | Type | Sale Price | Title Company |
|---|---|---|---|
| Warranty Deed | -- | Stewart Title Company | |
| Deed | -- | Continental Title Company | |
| Special Warranty Deed | -- | Stewart Title | |
| Sheriffs Deed | $128,728 | Continental Title Co |
Mortgage History
| Date | Status | Loan Amount | Loan Type |
|---|---|---|---|
| Open | $327,000 | New Conventional | |
| Previous Owner | $231,800 | New Conventional | |
| Previous Owner | $107,638 | New Conventional | |
| Previous Owner | $112,400 | New Conventional |
Property History
| Date | Event | Price | Change | Sq Ft Price |
|---|---|---|---|---|
| 05/17/2023 05/17/23 | Sold | -- | -- | -- |
| 04/14/2023 04/14/23 | For Sale | $330,000 | +38.1% | $140 / Sq Ft |
| 07/25/2019 07/25/19 | Sold | -- | -- | -- |
| 06/27/2019 06/27/19 | For Sale | $239,000 | -- | $102 / Sq Ft |
Tax History Compared to Growth
Tax History
| Year | Tax Paid | Tax Assessment Tax Assessment Total Assessment is a certain percentage of the fair market value that is determined by local assessors to be the total taxable value of land and additions on the property. | Land | Improvement |
|---|---|---|---|---|
| 2024 | $4,375 | $39,617 | $7,048 | $32,569 |
| 2023 | $4,173 | $37,053 | $6,402 | $30,651 |
| 2022 | $3,733 | $33,109 | $5,819 | $27,290 |
| 2021 | $3,620 | $30,418 | $5,535 | $24,883 |
| 2020 | $3,336 | $27,715 | $5,030 | $22,685 |
| 2019 | $3,268 | $27,140 | $4,195 | $22,945 |
| 2018 | $3,127 | $25,725 | $4,195 | $21,530 |
| 2017 | $2,986 | $23,794 | $3,817 | $19,977 |
| 2016 | $2,883 | $22,678 | $3,817 | $18,861 |
| 2015 | $2,719 | $21,517 | $3,817 | $17,700 |
| 2013 | -- | $20,309 | $3,817 | $16,492 |
Agents Affiliated with this Home
-
CJ co. Team

Seller's Agent in 2023
CJ co. Team
ReeceNichols - Leawood
(913) 206-2410
16 in this area
430 Total Sales
-
Tricia Napper

Seller Co-Listing Agent in 2023
Tricia Napper
ReeceNichols - Leawood
(913) 206-7570
9 in this area
70 Total Sales
-
Brittany Schneider
B
Buyer's Agent in 2023
Brittany Schneider
ReeceNichols - Leawood
(913) 851-7300
4 in this area
22 Total Sales
-
Beth Sohn

Seller's Agent in 2019
Beth Sohn
Compass Realty Group
(913) 972-7002
1 in this area
158 Total Sales
-
Sharon Sigman

Seller Co-Listing Agent in 2019
Sharon Sigman
RE/MAX State Line
(913) 488-8300
10 in this area
252 Total Sales
Map
Source: Heartland MLS
MLS Number: 2174004
APN: IP08500003-0024
- 8832 Cottonwood St
- 14107 W 88th St
- 8951 Hauser St
- 8592 Caenen Lake Ct
- 8436 Widmer Rd
- 8541 Oakview Dr
- 8355 Hallet St
- 14406 W 84th Terrace
- 8521 Rosehill Rd
- 8345 Hallet St
- 8522 Westgate St
- 8518 Westgate St
- 9318 Noland Rd
- 8545 Westgate St
- 14012 W 94th St
- 9137 Greenway Ln
- 8923 Alden St
- 14106 W 94th Terrace
- 8203 Parkhill Cir
- 8346 Oakview Cir
