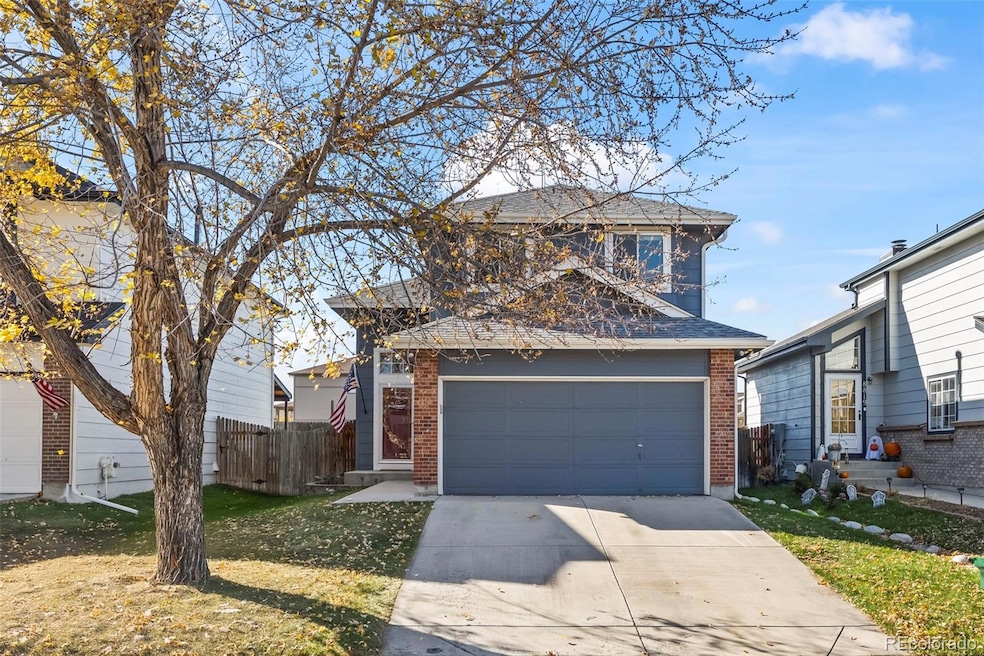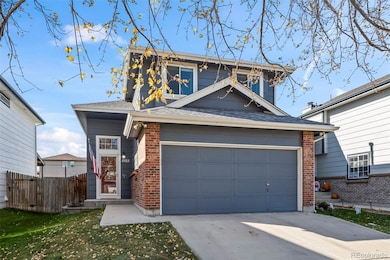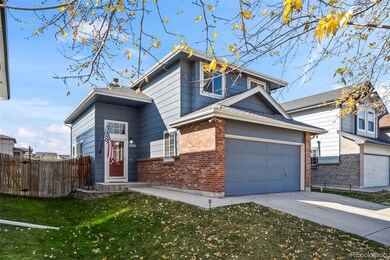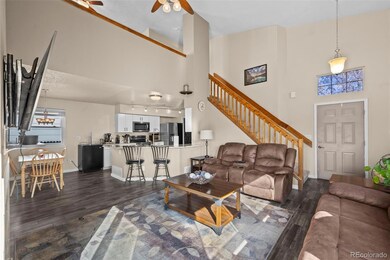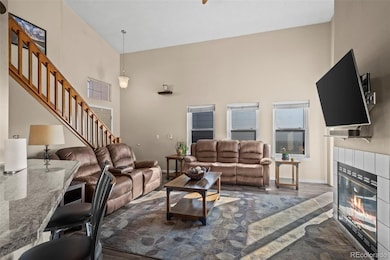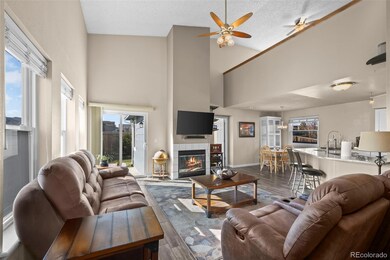8823 Cloverleaf Cir Parker, CO 80134
Cottonwood NeighborhoodEstimated payment $3,042/month
Highlights
- Very Popular Property
- Primary Bedroom Suite
- Contemporary Architecture
- Sierra Middle School Rated A-
- Open Floorplan
- Vaulted Ceiling
About This Home
Charming and well cared for home with a PRIMARY SUITE ON MAIN LEVEL! Only two stairs to enter the home! Vaulted living room with an open and inviting floor plan. Remodeled kitchen and baths. The kitchen features newer stainless appliances, granite counters with a breakfast bar, plenty of counter space, cabinets and a pantry. The new wood grain porcelain tile floors throughout the great room, kitchen and dining area are gorgeous. This home is light and bright and features a delightful bank of south facing windows. The primary suite and primary bathroom are both vaulted. The updated primary bathroom features a soaking tub, designer tile and a spacious counter with two sinks. The primary bedroom has more than enough space for a king size bed. Special features include gas fireplace, central AC, newer windows and six-panel doors throughout. The second-floor loft looks out over the great room -- a perfect sitting area, play area or office. The remodeled second floor bath features designer accents and tile. Both second floor bedrooms are a good size. A newer and quality sliding glass door opens to an inviting and sunny patio. The full basement features a bathroom rough-in, several egress windows that bring in lots of light and tons of extra space to finish in the future. NO HOA! Especially convenient location for getting around town -- just north of E-470 and just east of Jordan Road. Only minutes to popular Downtown Parker. Grocery stores, shops and restaurants are only minutes away. Only a few blocks to Cottonwood Park!
Listing Agent
RE/MAX Alliance Brokerage Email: davidcolson@remax.net,303-420-5352 License #040008498 Listed on: 11/08/2025

Co-Listing Agent
RE/MAX Alliance Brokerage Email: davidcolson@remax.net,303-420-5352 License #100099679
Home Details
Home Type
- Single Family
Est. Annual Taxes
- $3,050
Year Built
- Built in 1993 | Remodeled
Lot Details
- 3,659 Sq Ft Lot
- East Facing Home
- Property is Fully Fenced
- Private Yard
- Garden
Parking
- 2 Car Attached Garage
Home Design
- Contemporary Architecture
- Frame Construction
Interior Spaces
- 2-Story Property
- Open Floorplan
- Vaulted Ceiling
- Ceiling Fan
- Gas Fireplace
- Double Pane Windows
- Entrance Foyer
- Smart Doorbell
- Living Room with Fireplace
- Dining Room
- Bonus Room
- Unfinished Basement
- Basement Fills Entire Space Under The House
- Laundry Room
Kitchen
- Self-Cleaning Oven
- Range Hood
- Microwave
- Dishwasher
- Granite Countertops
- Disposal
Flooring
- Carpet
- Tile
Bedrooms and Bathrooms
- Primary Bedroom Suite
- Walk-In Closet
- 2 Full Bathrooms
- Soaking Tub
Home Security
- Carbon Monoxide Detectors
- Fire and Smoke Detector
Outdoor Features
- Patio
Schools
- Pine Lane Prim/Inter Elementary School
- Sierra Middle School
- Chaparral High School
Utilities
- Forced Air Heating and Cooling System
- Natural Gas Connected
- High Speed Internet
- Cable TV Available
Community Details
- No Home Owners Association
- Built by Kaufman Broad
- Cottonwood Subdivision
Listing and Financial Details
- Exclusions: Refrigerator (negotiable), washer and dryer.
- Assessor Parcel Number R0340267
Map
Home Values in the Area
Average Home Value in this Area
Tax History
| Year | Tax Paid | Tax Assessment Tax Assessment Total Assessment is a certain percentage of the fair market value that is determined by local assessors to be the total taxable value of land and additions on the property. | Land | Improvement |
|---|---|---|---|---|
| 2024 | $3,050 | $34,540 | $6,620 | $27,920 |
| 2023 | $3,037 | $34,540 | $6,620 | $27,920 |
| 2022 | $2,417 | $24,160 | $4,120 | $20,040 |
| 2021 | $2,512 | $24,160 | $4,120 | $20,040 |
| 2020 | $2,439 | $23,810 | $3,390 | $20,420 |
| 2019 | $2,458 | $23,810 | $3,390 | $20,420 |
| 2018 | $2,113 | $20,090 | $3,620 | $16,470 |
| 2017 | $2,018 | $20,090 | $3,620 | $16,470 |
| 2016 | $1,772 | $16,860 | $2,870 | $13,990 |
| 2015 | $1,873 | $16,860 | $2,870 | $13,990 |
| 2014 | $1,622 | $13,000 | $2,550 | $10,450 |
Property History
| Date | Event | Price | List to Sale | Price per Sq Ft |
|---|---|---|---|---|
| 11/08/2025 11/08/25 | For Sale | $530,000 | -- | $380 / Sq Ft |
Purchase History
| Date | Type | Sale Price | Title Company |
|---|---|---|---|
| Warranty Deed | $210,500 | Land Title Guarantee Company | |
| Quit Claim Deed | -- | -- | |
| Interfamily Deed Transfer | -- | None Available | |
| Warranty Deed | $194,900 | First American Heritage Titl | |
| Warranty Deed | $105,000 | Land Title | |
| Warranty Deed | $130,000 | -- | |
| Warranty Deed | -- | -- | |
| Deed | -- | -- | |
| Deed | $35,000 | -- | |
| Deed | $412,000 | -- | |
| Warranty Deed | $771,000 | -- |
Mortgage History
| Date | Status | Loan Amount | Loan Type |
|---|---|---|---|
| Open | $189,450 | New Conventional | |
| Previous Owner | $175,152 | FHA | |
| Previous Owner | $191,429 | FHA | |
| Previous Owner | $94,500 | No Value Available |
Source: REcolorado®
MLS Number: 1737695
APN: 2233-054-04-006
- 8804 Clover Meadow Ln
- 16625 Azalea Ave
- 8829 Greengrass Way
- 8862 Larch Trail
- 8705 Cloverleaf Cir
- 8718 Greengrass Way
- 17166 Yellow Rose Way
- 16631 Blue Mist Cir
- 8991 Apache Plume Dr Unit A
- 8999 Apache Plume Dr Unit C
- 8692 Wildrye Cir
- 8983 Larose Ct
- 17225 Lark Water Ln Unit B
- 17225 Lark Water Ln Unit F
- 8653 Red Clover Ct
- 17315 Waterhouse Cir Unit B
- 8695 Bluebunch Ct
- 8567 Rabbitbrush Way
- 17337 Waterhouse Cir Unit B
- 16353 Orchard Grass Ln
- 8852 Clover Meadow Ln
- 8870 Clover Meadow Ln
- 8793 Katherine Ct
- 17148 Waterhouse Cir Unit F
- 17227 Waterhouse Cir Unit F
- 8661 Red Clover Ct
- 8596 Bluegrass Cir
- 8574 Bluegrass Cir
- 9142 Lodestar Ln Unit 301
- 9142 Lodestar Ln Unit 308
- 16379 Bluebell Place
- 17388 Nature Walk Tr Unit 107
- 16359 Askins Loop
- 9570 Accord Ln Unit 205
- 9233 Englemann Ct
- 17520 Nature Walk Tr
- 8408 Blackgum St
- 17555 Nature Walk Tr Unit 204
- 9369 Amison Cir Unit 103
- 16491 E Phillips Dr
