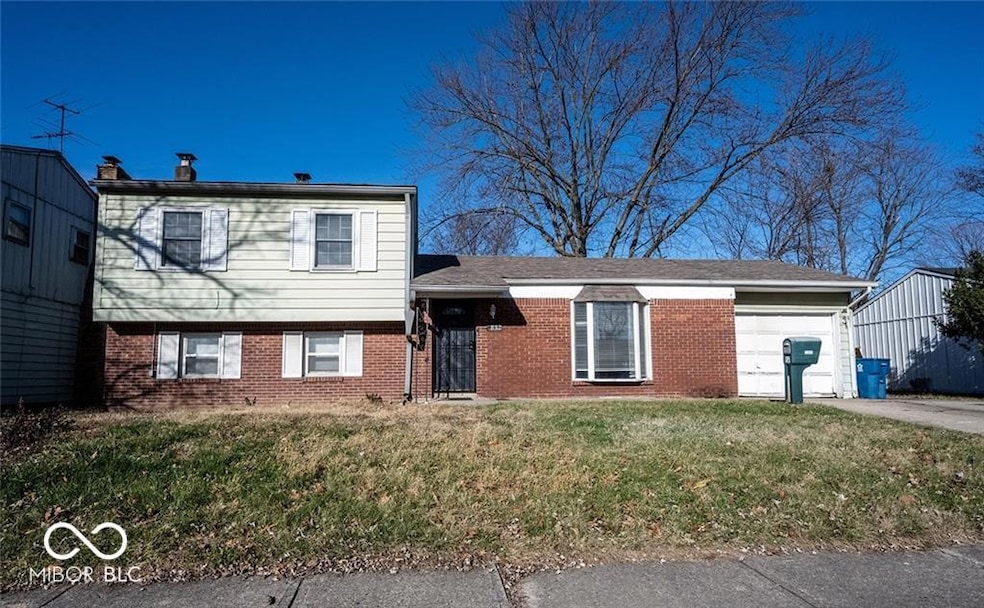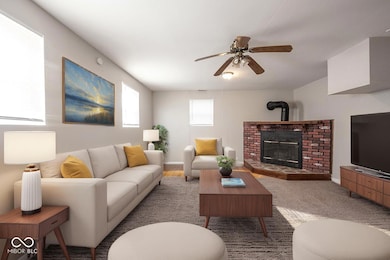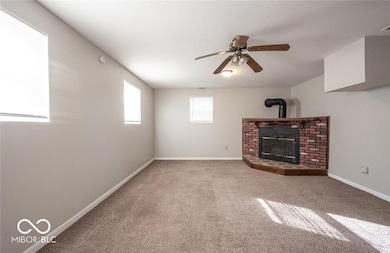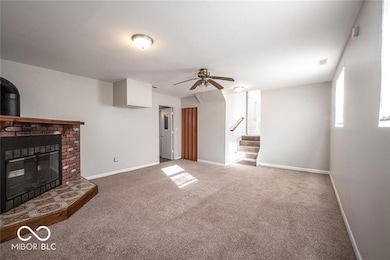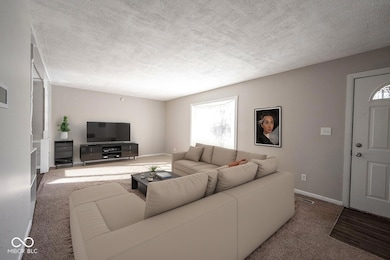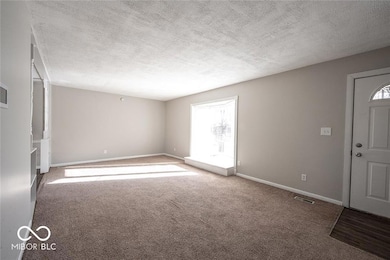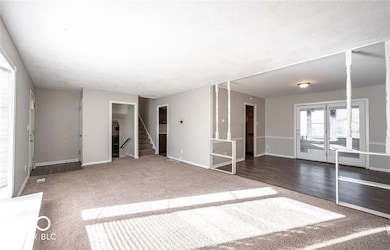8830 E 35th St Indianapolis, IN 46226
Far Eastside NeighborhoodHighlights
- No HOA
- Forced Air Heating and Cooling System
- Carpet
- 1 Car Attached Garage
- Combination Kitchen and Dining Room
About This Home
*Now Accepting Housing Assistance!! Discover comfort and convenience in this well-maintained 3-bedroom, 2-bath home offering 1,913 sq ft of living space on Indianapolis's east side. The open floor plan includes a large living room, separate dining area, and a family room-ideal for everyday living or entertaining. The primary bedroom features a private bath, while two additional bedrooms share a full hall bath. The kitchen offers generous cabinet and counter space, and the laundry area adds extra convenience. Outside, enjoy a low-maintenance yard and private driveway parking. Located just minutes from I-70, I-465, and Pendleton Pike, this home provides quick access to downtown Indianapolis, local shopping centers, parks, schools, and dining options. All of our residents are enrolled in the Resident Benefits Package (RBP) for $36.95/month which includes credit building to help boost the resident's credit score with timely rent payments, HVAC air filter delivery (for applicable properties), move-in concierge service making utility connection and home service setup a breeze during your move-in, our best-in-class resident rewards program, on-demand pest control, and much more! More details upon application. Deposit varies based on screening results. Rent Guarantee policy from theGuarantors required.
Home Details
Home Type
- Single Family
Year Built
- Built in 1966
Lot Details
- 7,710 Sq Ft Lot
Parking
- 1 Car Attached Garage
Home Design
- Brick Exterior Construction
- Slab Foundation
Interior Spaces
- 2-Story Property
- Family Room with Fireplace
- Combination Kitchen and Dining Room
- Fire and Smoke Detector
- Electric Oven
Flooring
- Carpet
- Vinyl
Bedrooms and Bathrooms
- 3 Bedrooms
Utilities
- Forced Air Heating and Cooling System
- Gas Water Heater
Listing and Financial Details
- Property Available on 11/13/25
- Tenant pays for all utilities
- The owner pays for no utilities
- $65 Application Fee
- Tax Lot 490819103107000701
- Assessor Parcel Number 490819103107000701
Community Details
Overview
- No Home Owners Association
- North East Wood Subdivision
- Property managed by PMI Midwest
Pet Policy
- No Pets Allowed
Map
Source: MIBOR Broker Listing Cooperative®
MLS Number: 22073217
APN: 49-08-19-103-107.000-701
- 3570 Decamp Dr
- 3432 N Galeston Ave
- 9036 E 36th St
- 9104 E 36th St
- 9111 E 34th St
- 3748 Decamp Dr
- 3710 Chateau Ct
- 3647 Richelieu Rd
- 3531 Lombardy Place
- 3630 Alsace Dr
- 3851 Marseille Rd
- 3532 Harvest Ave
- 3525 Luewan Ct
- 3938 Biscayne Rd
- 3544 Cecil Ave
- 3950 Malibu Ct
- 3836 N Wittfield St
- 3733 Harvest Ave
- 8138 E 34th Place
- 3807 Ireland Dr
- 3446 Maura Ct
- 3819 Biscayne Rd
- 3478 Hermosa Ct
- 3619 Ireland Dr
- 8308 E 35th Place
- 3730 Erin Dr
- 3926 Malibu Dr
- 9060 E 39th Place
- 9425 Rochelle Dr
- 8209 E 37th Place
- 4108 Biscayne Rd
- 9201 E 30th St
- 9117 Briergate Ct
- 4026 Baker Dr
- 3232 Wellington Ave
- 3202 Wellington Ave
- 2604 Morning Star Dr
- 8515 Georgiana Ln
- 4053 Arquette Dr
- 8524 Georgiana Ln
