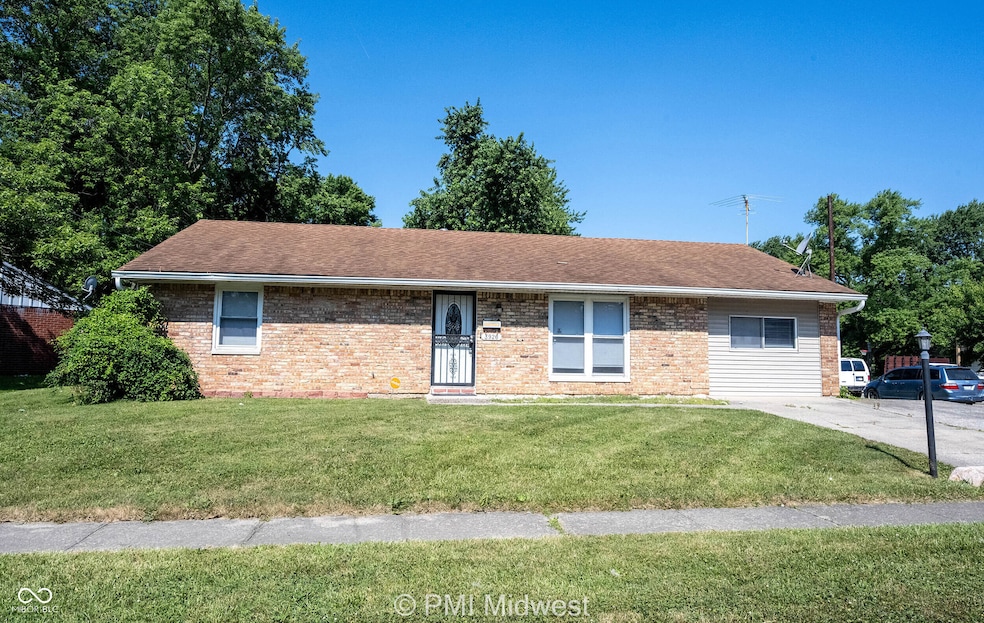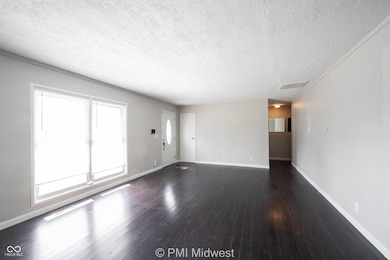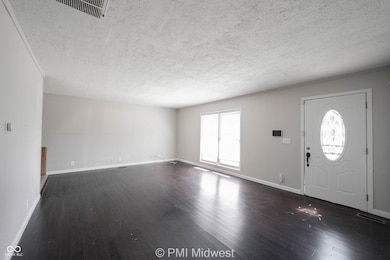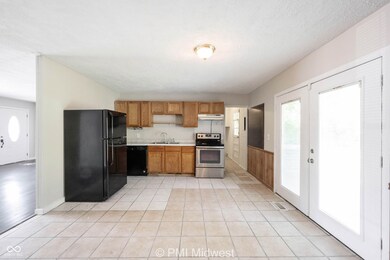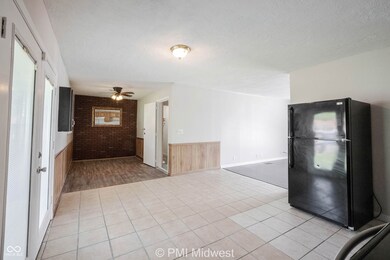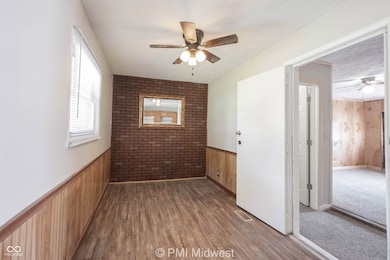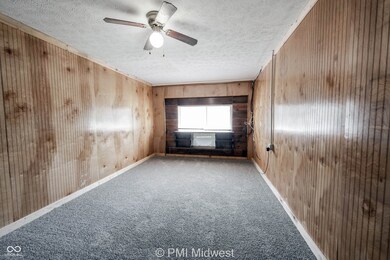3926 Malibu Dr Indianapolis, IN 46226
Far Eastside NeighborhoodHighlights
- Bungalow
- 1-Story Property
- Combination Kitchen and Dining Room
- Ceramic Tile Flooring
- Forced Air Heating and Cooling System
- Paddle Fans
About This Home
Welcome to 3926 Malibu Drive, a roomy 3-bedroom, 1-bath home offering 1,729 sq. ft. of living space on a quiet residential street in Indianapolis. This single-story property features a large living area with plenty of natural light, a functional kitchen with generous cabinet and counter space, and comfortable bedrooms designed for everyday living. The home includes a sizable yard-ideal for outdoor activities or entertaining-plus off-street parking for convenience. Located near Pendleton Pike and I-465, you'll have quick access to shopping, dining, and downtown Indianapolis, as well as nearby parks and schools. All of our residents are enrolled in the Resident Benefits Package (RBP) for $36.95/month which includes credit building to help boost the resident's credit score with timely rent payments, HVAC air filter delivery (for applicable properties), move-in concierge service making utility connection and home service setup a breeze during your move-in, our best-in-class resident rewards program, on-demand pest control, and much more! More details upon application. Deposit varies based on screening results. Rent Guarantee policy from theGuarantors required.
Home Details
Home Type
- Single Family
Est. Annual Taxes
- $106
Year Built
- Built in 1962
Home Design
- Bungalow
- Brick Exterior Construction
- Slab Foundation
Interior Spaces
- 1,729 Sq Ft Home
- 1-Story Property
- Paddle Fans
- Combination Kitchen and Dining Room
Kitchen
- Electric Oven
- Dishwasher
Flooring
- Carpet
- Ceramic Tile
- Vinyl
Bedrooms and Bathrooms
- 3 Bedrooms
- 1 Full Bathroom
Additional Features
- 8,930 Sq Ft Lot
- Forced Air Heating and Cooling System
Listing and Financial Details
- Property Available on 11/12/25
- Tenant pays for all utilities
- The owner pays for no utilities
- 12-Month Minimum Lease Term
- $65 Application Fee
- Tax Lot 490818100063000401
- Assessor Parcel Number 490818100063000401
Community Details
Overview
- Glicks East 38Th St Add Subdivision
- Property managed by PMI Midwest
Pet Policy
- Pets allowed on a case-by-case basis
Map
Source: MIBOR Broker Listing Cooperative®
MLS Number: 22049473
APN: 49-08-18-100-063.000-401
- 3950 Malibu Ct
- 3938 Biscayne Rd
- 4045 N Post Rd
- 8704 Montery Rd
- 3836 N Wittfield St
- 3851 Marseille Rd
- 3748 Decamp Dr
- 3904 Ireland Dr
- 8517 E 42nd St
- 3807 Ireland Dr
- 3570 Decamp Dr
- 9036 E 36th St
- 3710 Chateau Ct
- 9420 Conried Dr
- 4240 Dubarry Rd
- 9104 E 36th St
- 4248 Dubarry Rd
- 9438 Conried Dr
- 3647 Richelieu Rd
- 8318 E 41st St
- 9060 E 39th Place
- 4108 Biscayne Rd
- 3819 Biscayne Rd
- 3730 Erin Dr
- 8515 Georgiana Ln
- 8830 E 35th St
- 8524 Georgiana Ln
- 3619 Ireland Dr
- 9093 Bourbon St
- 4026 Baker Dr
- 3446 Maura Ct
- 4053 Arquette Dr
- 3478 Hermosa Ct
- 8209 E 37th Place
- 9318 Kingsboro Cir
- 8308 E 35th Place
- 9444 English Oak Dr
- 4800 N Post Rd
- 8016 Louisville Dr
- 9425 Rochelle Dr
