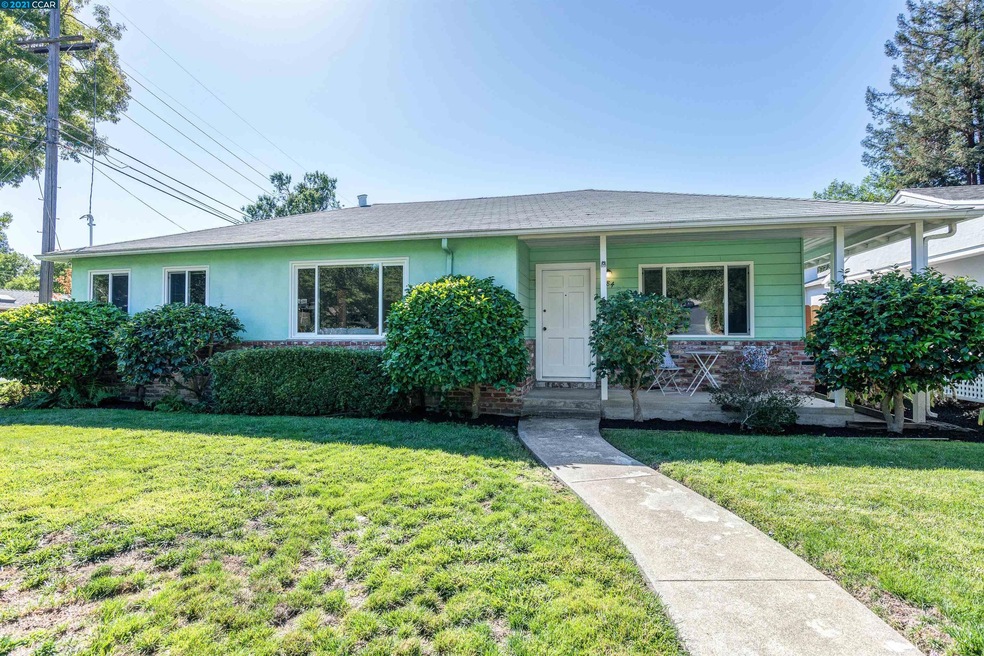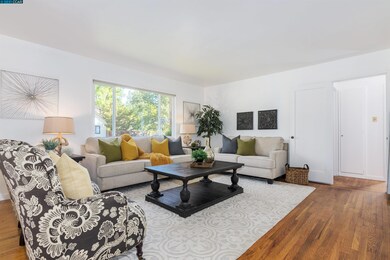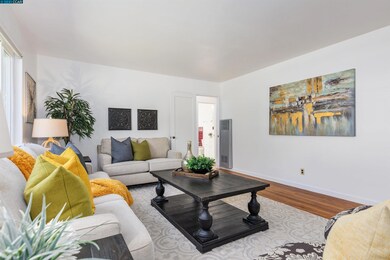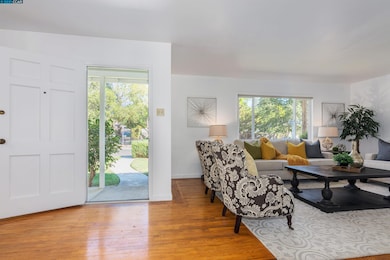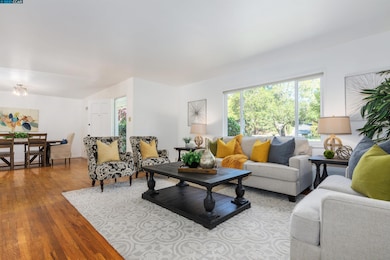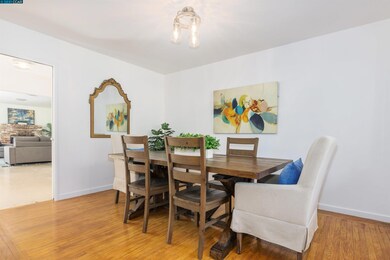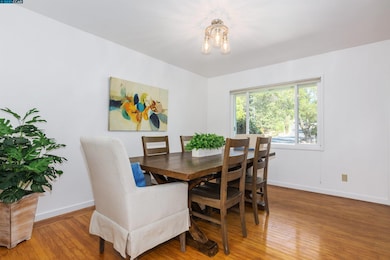
884 Juanita Dr Walnut Creek, CA 94595
Saranap NeighborhoodHighlights
- Wood Flooring
- Corner Lot
- 2 Car Detached Garage
- Burton Valley Elementary School Rated A
- No HOA
- Eat-In Kitchen
About This Home
As of December 2021Lafayette Schools! Spectacular opportunity with tremendous upside potential in sought after Saranap! Large level corner lot and a charming single story home in the heart of the prime, vibrant tree-lined neighborhood! This light-filled ranch home features gleaming hardwood flooring, four spacious bedrooms, a bright open kitchen, and excellent indoor-outdoor entertaining spaces. Other features include dual pane windows, recent interior painting, a quaint formal dining room area with updated lighting, and a spacious great room with a cozy fireplace and a raised brick hearth. The home opens up to an inviting covered porch overlooking the lush & colorful backyard setting. A detached garage creates a courtyard effect with a sun drenched level yard and immense opportunity to create your own landscape paradise. The lush backyard boasts many fruit trees, fragrant & colorful roses and a level area for lawns, a pool, vegetable garden, or other landscaping/home improvements!
Last Agent to Sell the Property
Christie's Intl Re Sereno License #01033798 Listed on: 10/05/2021

Home Details
Home Type
- Single Family
Est. Annual Taxes
- $15,789
Year Built
- Built in 1950
Lot Details
- 7,200 Sq Ft Lot
- Corner Lot
- Back and Front Yard
Parking
- 2 Car Detached Garage
Home Design
- Shingle Roof
- Stucco
Interior Spaces
- 1-Story Property
- Double Pane Windows
- Family Room with Fireplace
Kitchen
- Eat-In Kitchen
- Free-Standing Range
- Tile Countertops
Flooring
- Wood
- Tile
Bedrooms and Bathrooms
- 4 Bedrooms
- 2 Full Bathrooms
Utilities
- Wall Furnace
- Gas Water Heater
Community Details
- No Home Owners Association
- Contra Costa Association
- Saranap Subdivision
Listing and Financial Details
- Assessor Parcel Number 185242002
Ownership History
Purchase Details
Home Financials for this Owner
Home Financials are based on the most recent Mortgage that was taken out on this home.Purchase Details
Similar Homes in Walnut Creek, CA
Home Values in the Area
Average Home Value in this Area
Purchase History
| Date | Type | Sale Price | Title Company |
|---|---|---|---|
| Grant Deed | $1,220,000 | Ort Orinda | |
| Deed | -- | -- |
Mortgage History
| Date | Status | Loan Amount | Loan Type |
|---|---|---|---|
| Open | $915,000 | New Conventional | |
| Closed | $182,878 | Credit Line Revolving |
Property History
| Date | Event | Price | Change | Sq Ft Price |
|---|---|---|---|---|
| 07/18/2025 07/18/25 | Price Changed | $1,394,900 | 0.0% | $812 / Sq Ft |
| 07/12/2025 07/12/25 | Price Changed | $1,395,000 | +3.3% | $812 / Sq Ft |
| 06/28/2025 06/28/25 | For Sale | $1,350,000 | 0.0% | $786 / Sq Ft |
| 02/04/2025 02/04/25 | Off Market | $6,000 | -- | -- |
| 02/04/2025 02/04/25 | Off Market | $1,220,000 | -- | -- |
| 04/24/2023 04/24/23 | Rented | $6,000 | +5.3% | -- |
| 04/11/2023 04/11/23 | For Rent | $5,700 | 0.0% | -- |
| 12/09/2021 12/09/21 | Sold | $1,220,000 | +2.1% | $710 / Sq Ft |
| 10/23/2021 10/23/21 | Pending | -- | -- | -- |
| 10/05/2021 10/05/21 | For Sale | $1,195,000 | -- | $696 / Sq Ft |
Tax History Compared to Growth
Tax History
| Year | Tax Paid | Tax Assessment Tax Assessment Total Assessment is a certain percentage of the fair market value that is determined by local assessors to be the total taxable value of land and additions on the property. | Land | Improvement |
|---|---|---|---|---|
| 2025 | $15,789 | $1,294,673 | $955,087 | $339,586 |
| 2024 | $15,789 | $1,269,288 | $936,360 | $332,928 |
| 2023 | $15,510 | $1,244,400 | $918,000 | $326,400 |
| 2022 | $15,259 | $1,220,000 | $900,000 | $320,000 |
| 2021 | $1,602 | $88,283 | $31,685 | $56,598 |
| 2019 | $1,536 | $85,667 | $30,747 | $54,920 |
| 2018 | $1,471 | $83,989 | $30,145 | $53,844 |
| 2017 | $1,418 | $82,343 | $29,554 | $52,789 |
| 2016 | $1,364 | $80,729 | $28,975 | $51,754 |
| 2015 | $1,308 | $79,517 | $28,540 | $50,977 |
| 2014 | $1,268 | $77,960 | $27,981 | $49,979 |
Agents Affiliated with this Home
-
John Kula

Seller's Agent in 2025
John Kula
Windermere Diablo Realty
(925) 209-1164
1 in this area
32 Total Sales
-
Kristina McCann

Seller's Agent in 2023
Kristina McCann
(925) 567-4328
2 in this area
74 Total Sales
-
Kelly Mccormick

Seller's Agent in 2021
Kelly Mccormick
Sereno Group
(925) 200-0408
39 in this area
88 Total Sales
-
Andrea Klein

Seller Co-Listing Agent in 2021
Andrea Klein
Sereno Group
(925) 818-6120
39 in this area
88 Total Sales
Map
Source: Contra Costa Association of REALTORS®
MLS Number: 40969685
APN: 185-242-002-3
- 1491 Boulevard Way
- 2729 Kinney Dr
- 2716 W Newell Ave
- 53 Hidden Oaks Dr
- 21 Samantha Dr
- 10 Westminster Place
- 2625 Golden Rain Rd Unit 1
- 3209 Golden Rain Rd Unit 3
- 1312 Skycrest Dr Unit 4
- 1429 Skycrest Dr Unit 3
- 3301 Golden Rain Rd Unit 2
- 2101 Golden Rain Rd Unit 14
- 2101 Golden Rain Rd Unit 13
- 3401 Golden Rain Rd Unit 11
- 315 Saranap Ave
- 1229 Boulevard Way
- 3101 Old Tunnel Rd
- 204 Sequoia Ave
- 18 Diablo Oaks Way
- 2016 Golden Rain Rd Unit 3
