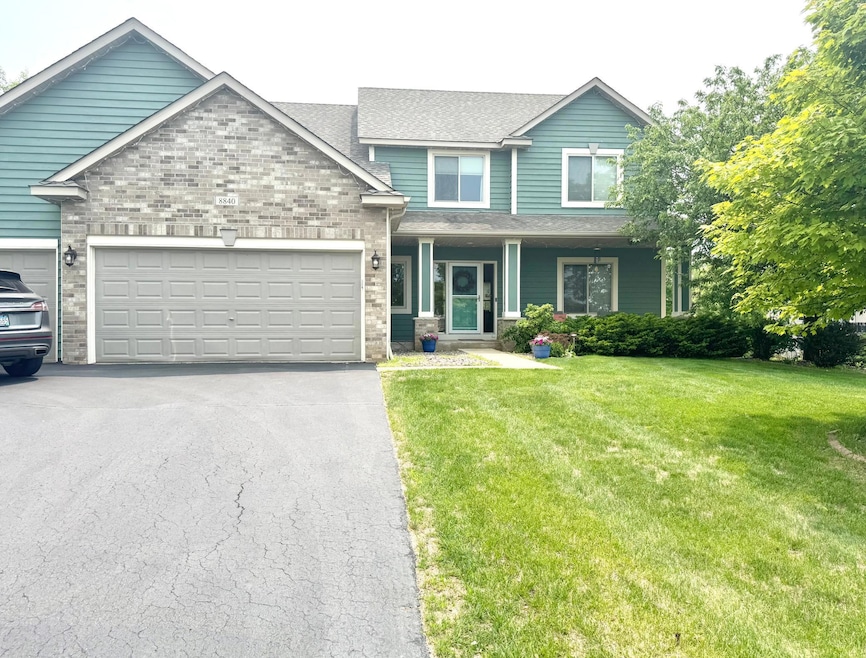
8840 Whispering Oaks Alcove Shakopee, MN 55379
Estimated payment $4,353/month
Highlights
- 1 Fireplace
- Home Office
- Stainless Steel Appliances
- Eagle Creek Elementary School Rated A-
- Double Oven
- The kitchen features windows
About This Home
Elevated living in this impeccably updated five-bedroom, four-bathroom residence—where thoughtful design meets luxurious comfort across over 3,300 finished square feet. Nestled on a beautifully landscaped lot, this stunning single-family home offers refined finishes, premium upgrades, and purposeful spaces for both everyday living and elegant entertaining.Step inside to gleaming hardwood floors and fresh, designer paint tones that complement the natural light throughout the main level. The kitchen features brand-new appliances and opens effortlessly to spacious living and dining areas—ideal for hosting or relaxing in style.The walkout lower level is a true showpiece: over $100,000 was invested in its remarkable transformation. You'll find an expansive entertainment zone complete with a sophisticated wet bar, a full guest suite with an updated bath, and seamless access to the backyard retreat.Outside, enjoy the beauty of fresh landscaping, a charming front porch, a spacious upper-level deck, and a serene walkout patio—perfect for summer evenings and weekend gatherings. A three-car garage completes this exceptional home, offering both space and style.From the smart washer and dryer to the new finishes and modern conveniences throughout, every detail has been carefully curated for elevated living. An extraordinary opportunity to own a home where luxury, comfort, and craftsmanship converge.
Home Details
Home Type
- Single Family
Est. Annual Taxes
- $5,598
Year Built
- Built in 2005
Lot Details
- 3,381 Sq Ft Lot
- Lot Dimensions are 78x135x125x150
HOA Fees
- $14 Monthly HOA Fees
Parking
- 3 Car Attached Garage
Interior Spaces
- 2-Story Property
- 1 Fireplace
- Family Room
- Living Room
- Home Office
- Finished Basement
- Walk-Out Basement
Kitchen
- Double Oven
- Range
- Microwave
- Dishwasher
- Stainless Steel Appliances
- Disposal
- The kitchen features windows
Bedrooms and Bathrooms
- 5 Bedrooms
Laundry
- Dryer
- Washer
Eco-Friendly Details
- Air Exchanger
Utilities
- Forced Air Heating and Cooling System
- Humidifier
- Water Filtration System
Community Details
- Sharper Management Association, Phone Number (952) 224-4777
- Whispering Oaks Subdivision
Listing and Financial Details
- Assessor Parcel Number 273621160
Map
Home Values in the Area
Average Home Value in this Area
Tax History
| Year | Tax Paid | Tax Assessment Tax Assessment Total Assessment is a certain percentage of the fair market value that is determined by local assessors to be the total taxable value of land and additions on the property. | Land | Improvement |
|---|---|---|---|---|
| 2025 | $5,450 | $516,300 | $172,000 | $344,300 |
| 2024 | $5,450 | $518,100 | $172,000 | $346,100 |
| 2023 | $5,496 | $500,100 | $162,100 | $338,000 |
| 2022 | $5,542 | $495,300 | $162,100 | $333,200 |
| 2021 | $4,904 | $427,400 | $134,000 | $293,400 |
| 2020 | $5,248 | $411,300 | $120,000 | $291,300 |
| 2019 | $5,330 | $387,700 | $100,000 | $287,700 |
| 2018 | $5,338 | $0 | $0 | $0 |
| 2016 | $5,204 | $0 | $0 | $0 |
| 2014 | -- | $0 | $0 | $0 |
Property History
| Date | Event | Price | Change | Sq Ft Price |
|---|---|---|---|---|
| 05/30/2025 05/30/25 | For Sale | $689,900 | -- | $204 / Sq Ft |
Purchase History
| Date | Type | Sale Price | Title Company |
|---|---|---|---|
| Quit Claim Deed | -- | None Listed On Document | |
| Warranty Deed | $430,000 | Burnet Title | |
| Warranty Deed | $375,000 | Burnet Title | |
| Warranty Deed | $349,500 | Midwest Preferred Title | |
| Warranty Deed | $415,513 | -- | |
| Warranty Deed | $2,180,600 | -- |
Mortgage History
| Date | Status | Loan Amount | Loan Type |
|---|---|---|---|
| Open | $41,511 | New Conventional | |
| Previous Owner | $405,000 | New Conventional | |
| Previous Owner | $408,500 | New Conventional | |
| Previous Owner | $324,328 | FHA | |
| Previous Owner | $300,000 | New Conventional | |
| Previous Owner | $332,025 | New Conventional | |
| Previous Owner | $94,924 | Adjustable Rate Mortgage/ARM | |
| Previous Owner | $62,327 | Credit Line Revolving |
Similar Homes in the area
Source: NorthstarMLS
MLS Number: 6719999
APN: 27-362-116-0
- 8679 Sunset Ct
- 9322 Hillsboro Place
- 5743 Meridian Way NE
- 9350 W 134th St
- 5851 Moonlight Way NE
- XXX County Road 42
- 13330 Hillsboro Ave
- 14115 Cedarwood Cir NE
- 8429 Moraine Cir
- 8039 21st Ave E
- 14376 Aspen Ave NE
- 14161 Shady Beach Dr NE
- 5204 Hampton St NE
- 1963 Boiling Springs Cir
- 5160 Hampton St NE
- 7675 22nd Ave S
- 7272 22nd Ave S
- 7499 22nd Ave S
- 7596 22nd Ave S
- 7330 22nd Ave S
