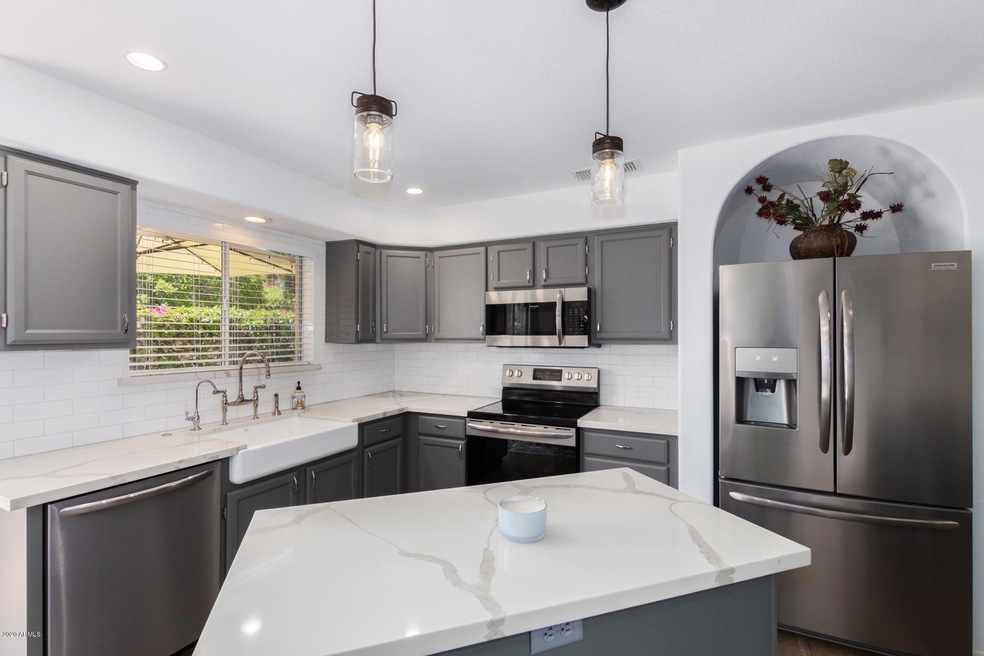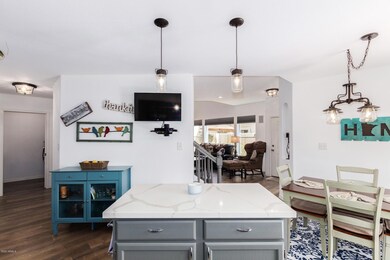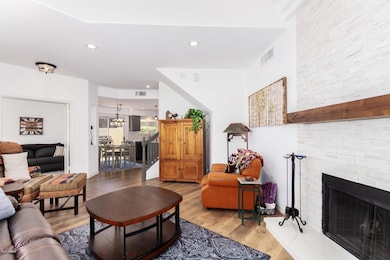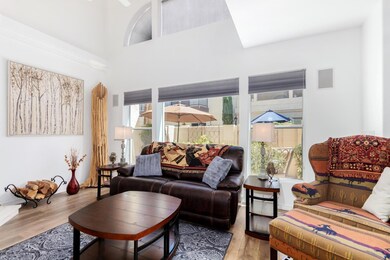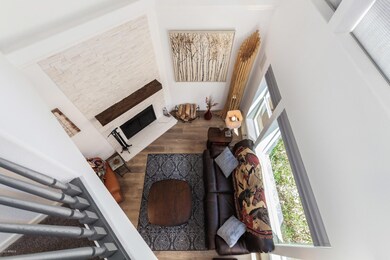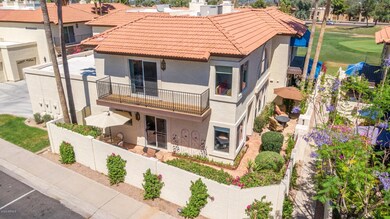
8841 S 51st St Unit 1 Phoenix, AZ 85044
Ahwatukee NeighborhoodHighlights
- Golf Course Community
- Mountain View
- Santa Barbara Architecture
- Gated Community
- Vaulted Ceiling
- End Unit
About This Home
As of June 2020Recent $75k remodel! Exquisite upgrades in modern farmhouse. Calcutta marble island kitchen w/farm sink & faucet, subway backsplash, undermount lighting, redesigned ceiling w/recessed lights, stylish drop pendants & full suite of Frigidaire Stainless appl. Stunning floor to ceiling travertine stone fireplace. Original owners added office at time of build making this a rare find! Brand new wood look floors & plush carpet, fresh paint, custom blinds & shades, new light fixtures & hardware, surround sound, remodeled powder room & laundry rm w/shelves, marble c-tops & W&D. Luxurious master w/balcony, guest suite, full bath & loft upstairs. Multiple patios, trellis w/tropical landscaping, B/I BBQ, fridge, outdoor lighting & drip system. 1C Gar! Golf comm w/4 pools & spas. Furnishings available. This is a gorgeous community on the Arizona Grand golf course, near many hiking & biking trails, Pima Canyon Trail head, popular restaurants like Rustler's Roost & AuntChilada's and convenient to the airport. It makes a terrific Lock 'n' Leave luxurious lifestyle! All furnishings are available through separate bill of sale. High end, beautiful selections mostly from the well known Santa Fe Savvy collection and BARELY used. This home was a 2nd home and visits were rare & lightly lived in.
Last Agent to Sell the Property
RE/MAX Excalibur License #SA546164000 Listed on: 05/13/2020

Townhouse Details
Home Type
- Townhome
Est. Annual Taxes
- $2,053
Year Built
- Built in 1994
Lot Details
- 2,036 Sq Ft Lot
- End Unit
- Desert faces the front and back of the property
- Block Wall Fence
- Front and Back Yard Sprinklers
- Sprinklers on Timer
- Grass Covered Lot
HOA Fees
- $277 Monthly HOA Fees
Parking
- 1 Car Direct Access Garage
- Garage Door Opener
Home Design
- Santa Barbara Architecture
- Wood Frame Construction
- Tile Roof
- Stucco
Interior Spaces
- 1,435 Sq Ft Home
- 2-Story Property
- Vaulted Ceiling
- Ceiling Fan
- Double Pane Windows
- Family Room with Fireplace
- Mountain Views
- Security System Owned
Kitchen
- Eat-In Kitchen
- Electric Cooktop
- <<builtInMicrowave>>
- ENERGY STAR Qualified Appliances
- Kitchen Island
Flooring
- Carpet
- Tile
Bedrooms and Bathrooms
- 2 Bedrooms
- Remodeled Bathroom
- Primary Bathroom is a Full Bathroom
- 2.5 Bathrooms
- Dual Vanity Sinks in Primary Bathroom
Outdoor Features
- Balcony
- Patio
- Built-In Barbecue
Schools
- Frank Elementary School
- FEES College Preparatory Middle School
- Mountain Pointe High School
Utilities
- Central Air
- Heating Available
- Water Purifier
- High Speed Internet
- Cable TV Available
Listing and Financial Details
- Tax Lot 50
- Assessor Parcel Number 301-13-736
Community Details
Overview
- Association fees include roof repair, insurance, sewer, ground maintenance, street maintenance, front yard maint, trash, roof replacement, maintenance exterior
- Brown Comm. Mgmt Association, Phone Number (480) 339-8793
- Built by Capistrano
- Pointe South Mountain Subdivision
Recreation
- Golf Course Community
- Community Playground
- Heated Community Pool
- Community Spa
- Bike Trail
Security
- Gated Community
Ownership History
Purchase Details
Home Financials for this Owner
Home Financials are based on the most recent Mortgage that was taken out on this home.Purchase Details
Home Financials for this Owner
Home Financials are based on the most recent Mortgage that was taken out on this home.Purchase Details
Home Financials for this Owner
Home Financials are based on the most recent Mortgage that was taken out on this home.Purchase Details
Home Financials for this Owner
Home Financials are based on the most recent Mortgage that was taken out on this home.Purchase Details
Purchase Details
Home Financials for this Owner
Home Financials are based on the most recent Mortgage that was taken out on this home.Purchase Details
Home Financials for this Owner
Home Financials are based on the most recent Mortgage that was taken out on this home.Purchase Details
Home Financials for this Owner
Home Financials are based on the most recent Mortgage that was taken out on this home.Purchase Details
Similar Homes in Phoenix, AZ
Home Values in the Area
Average Home Value in this Area
Purchase History
| Date | Type | Sale Price | Title Company |
|---|---|---|---|
| Warranty Deed | $320,000 | Great American Title Agency | |
| Interfamily Deed Transfer | -- | Great American Title Agency | |
| Interfamily Deed Transfer | -- | Amrock | |
| Interfamily Deed Transfer | -- | Amrock | |
| Interfamily Deed Transfer | -- | None Available | |
| Interfamily Deed Transfer | -- | None Available | |
| Interfamily Deed Transfer | -- | None Available | |
| Interfamily Deed Transfer | -- | Accommodation | |
| Interfamily Deed Transfer | -- | Security Title Agency | |
| Warranty Deed | $96,500 | Security Title Agency | |
| Warranty Deed | -- | Security Title Agency | |
| Joint Tenancy Deed | -- | -- |
Mortgage History
| Date | Status | Loan Amount | Loan Type |
|---|---|---|---|
| Open | $80,000 | Credit Line Revolving | |
| Open | $288,000 | New Conventional | |
| Previous Owner | $136,374 | New Conventional | |
| Previous Owner | $101,000 | Adjustable Rate Mortgage/ARM | |
| Previous Owner | $71,500 | New Conventional | |
| Previous Owner | $77,000 | Unknown | |
| Previous Owner | $78,000 | No Value Available | |
| Previous Owner | $77,200 | New Conventional |
Property History
| Date | Event | Price | Change | Sq Ft Price |
|---|---|---|---|---|
| 06/18/2025 06/18/25 | For Rent | $2,390 | 0.0% | -- |
| 06/17/2025 06/17/25 | Price Changed | $399,900 | -3.6% | $279 / Sq Ft |
| 05/09/2025 05/09/25 | Price Changed | $415,000 | -2.3% | $289 / Sq Ft |
| 04/01/2025 04/01/25 | For Sale | $424,900 | +32.8% | $296 / Sq Ft |
| 06/26/2020 06/26/20 | Sold | $320,000 | 0.0% | $223 / Sq Ft |
| 05/15/2020 05/15/20 | Pending | -- | -- | -- |
| 05/13/2020 05/13/20 | For Sale | $320,000 | -- | $223 / Sq Ft |
Tax History Compared to Growth
Tax History
| Year | Tax Paid | Tax Assessment Tax Assessment Total Assessment is a certain percentage of the fair market value that is determined by local assessors to be the total taxable value of land and additions on the property. | Land | Improvement |
|---|---|---|---|---|
| 2025 | $1,554 | $20,601 | -- | -- |
| 2024 | $1,913 | $19,620 | -- | -- |
| 2023 | $1,913 | $29,270 | $5,850 | $23,420 |
| 2022 | $1,835 | $22,780 | $4,550 | $18,230 |
| 2021 | $1,877 | $19,810 | $3,960 | $15,850 |
| 2020 | $2,092 | $18,220 | $3,640 | $14,580 |
| 2019 | $2,053 | $17,560 | $3,510 | $14,050 |
| 2018 | $2,001 | $17,250 | $3,450 | $13,800 |
| 2017 | $1,935 | $16,500 | $3,300 | $13,200 |
| 2016 | $1,920 | $16,250 | $3,250 | $13,000 |
| 2015 | $1,802 | $15,550 | $3,110 | $12,440 |
Agents Affiliated with this Home
-
SLava Kosta

Seller's Agent in 2025
SLava Kosta
DeLex Realty
(602) 388-0558
60 Total Sales
-
Griselda Cervantes

Seller Co-Listing Agent in 2025
Griselda Cervantes
DeLex Realty
(928) 580-8708
16 Total Sales
-
Beth Steil

Seller's Agent in 2020
Beth Steil
RE/MAX
(480) 326-0969
59 Total Sales
-
Melissa Friesen

Buyer's Agent in 2020
Melissa Friesen
DeLex Realty
(602) 909-7150
6 Total Sales
Map
Source: Arizona Regional Multiple Listing Service (ARMLS)
MLS Number: 6077610
APN: 301-13-736
- 8829 S 51st St Unit 3
- 5018 E Siesta Dr Unit 3
- 4932 E Siesta Dr Unit 1
- 5055 E Paseo Way
- 8841 S 48th St Unit 1
- 8845 S 48th St Unit 1
- 8857 S 48th St Unit 2
- 4727 E Euclid Ave
- 8642 S 51st St Unit 1
- 8653 S 51st St Unit 2
- 4714 E Ardmore Rd
- 4812 E Winston Dr Unit 2
- 9609 S 50th St
- 9414 S 47th Place
- 9430 S 47th Place
- 9649 S 51st St
- 4627 E Mcneil St
- 9411 S 45th Place
- 4547 E Buist Ave
- 4842 E Kachina Trail Unit 3
