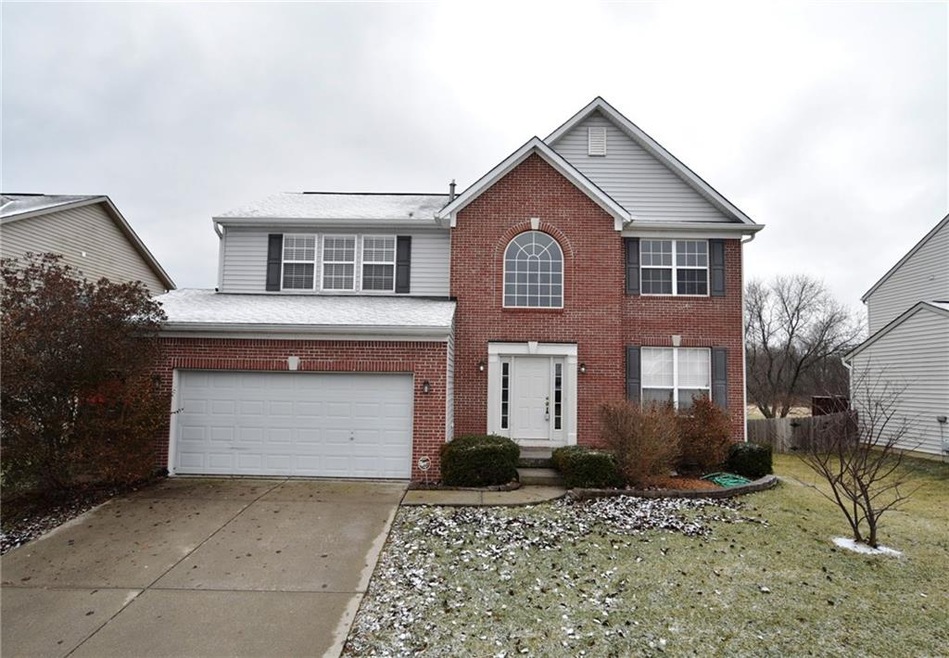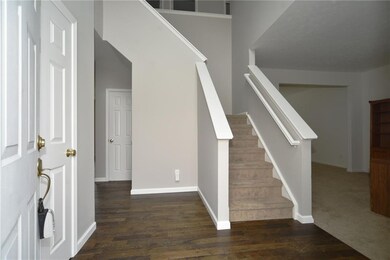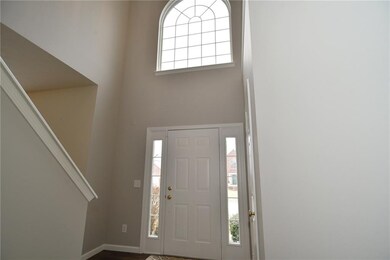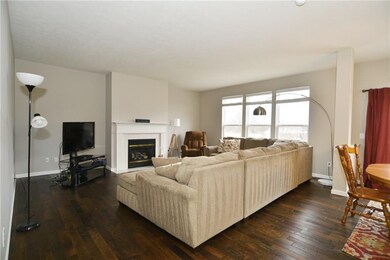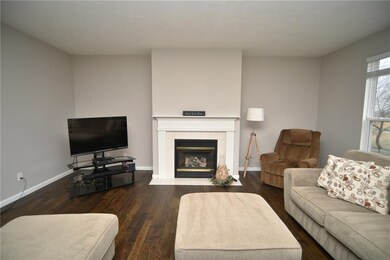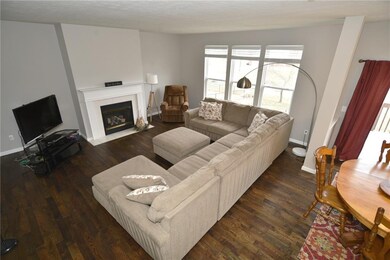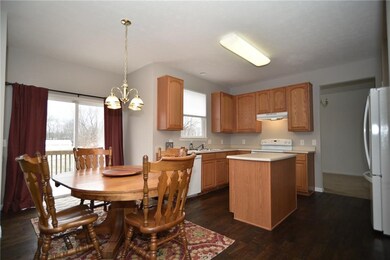
8842 Rapp Dr Indianapolis, IN 46237
South Franklin NeighborhoodHighlights
- Deck
- 1 Fireplace
- Garage
- Franklin Central High School Rated A-
- Forced Air Heating and Cooling System
About This Home
As of February 2021Looking in Franklin Township for a 4 bedroom with 2.5 bath and an walkout, unfinished basement? Just painted and new hardwoods on the main floor. Two story entry, formal dining room, family room with fireplace and kitchen with center island waiting for a new family to call home. Master suite has large walk in closet, double sinks and garden tub with separate shower. Walk out Basement is waiting to be finished to add even more space. Laundry room upstairs includes washer and dryer. Move in ready and quick possession. Home Warranty.
Last Agent to Sell the Property
Highgarden Real Estate License #RB17000972 Listed on: 01/19/2018
Last Buyer's Agent
Lynne Benson
Brookshire Realty
Home Details
Home Type
- Single Family
Est. Annual Taxes
- $1,890
Year Built
- Built in 2003
Parking
- Garage
Home Design
- Concrete Perimeter Foundation
Interior Spaces
- 2-Story Property
- 1 Fireplace
- Basement
Bedrooms and Bathrooms
- 4 Bedrooms
Utilities
- Forced Air Heating and Cooling System
- Heating System Uses Gas
- Gas Water Heater
Additional Features
- Deck
- 10,498 Sq Ft Lot
Community Details
- Association fees include entrance common insurance pool professional mgmt snow removal
- Smithfield Subdivision
- Property managed by Blue Sky
Listing and Financial Details
- Assessor Parcel Number 491523108019000300
Ownership History
Purchase Details
Home Financials for this Owner
Home Financials are based on the most recent Mortgage that was taken out on this home.Purchase Details
Home Financials for this Owner
Home Financials are based on the most recent Mortgage that was taken out on this home.Purchase Details
Home Financials for this Owner
Home Financials are based on the most recent Mortgage that was taken out on this home.Purchase Details
Home Financials for this Owner
Home Financials are based on the most recent Mortgage that was taken out on this home.Purchase Details
Purchase Details
Home Financials for this Owner
Home Financials are based on the most recent Mortgage that was taken out on this home.Similar Homes in the area
Home Values in the Area
Average Home Value in this Area
Purchase History
| Date | Type | Sale Price | Title Company |
|---|---|---|---|
| Warranty Deed | $208,373 | Security Title | |
| Deed | $221,000 | -- | |
| Warranty Deed | $221,000 | Fidelity National Title | |
| Deed | $200,700 | -- | |
| Interfamily Deed Transfer | $200,650 | Fidelity Natl Title | |
| Deed | $200,650 | Fidelity Natl Title | |
| Deed | $168,600 | Escrow & Title Services Llc | |
| Special Warranty Deed | -- | Escrow & Title Services Llc | |
| Deed | $213,200 | -- | |
| Warranty Deed | -- | Hbi Title Services Inc |
Mortgage History
| Date | Status | Loan Amount | Loan Type |
|---|---|---|---|
| Open | $16,500 | New Conventional | |
| Open | $270,019 | FHA | |
| Closed | $16,500 | New Conventional | |
| Previous Owner | $216,997 | FHA | |
| Previous Owner | $165,546 | FHA | |
| Previous Owner | $228,500 | New Conventional | |
| Previous Owner | $220,500 | New Conventional | |
| Previous Owner | $188,100 | Adjustable Rate Mortgage/ARM |
Property History
| Date | Event | Price | Change | Sq Ft Price |
|---|---|---|---|---|
| 02/19/2021 02/19/21 | Sold | $275,000 | +3.8% | $86 / Sq Ft |
| 01/26/2021 01/26/21 | For Sale | $265,000 | 0.0% | $83 / Sq Ft |
| 01/17/2021 01/17/21 | Pending | -- | -- | -- |
| 01/14/2021 01/14/21 | For Sale | $265,000 | +19.9% | $83 / Sq Ft |
| 06/22/2018 06/22/18 | Sold | $221,000 | 0.0% | $69 / Sq Ft |
| 04/18/2018 04/18/18 | Pending | -- | -- | -- |
| 04/12/2018 04/12/18 | For Sale | $221,000 | +10.1% | $69 / Sq Ft |
| 02/21/2018 02/21/18 | Sold | $200,650 | -3.8% | $63 / Sq Ft |
| 02/08/2018 02/08/18 | Pending | -- | -- | -- |
| 01/19/2018 01/19/18 | For Sale | $208,500 | +23.7% | $65 / Sq Ft |
| 02/14/2014 02/14/14 | Sold | $168,600 | -4.7% | $53 / Sq Ft |
| 01/13/2014 01/13/14 | Pending | -- | -- | -- |
| 12/04/2013 12/04/13 | For Sale | $176,900 | -- | $55 / Sq Ft |
Tax History Compared to Growth
Tax History
| Year | Tax Paid | Tax Assessment Tax Assessment Total Assessment is a certain percentage of the fair market value that is determined by local assessors to be the total taxable value of land and additions on the property. | Land | Improvement |
|---|---|---|---|---|
| 2024 | $3,512 | $353,100 | $32,000 | $321,100 |
| 2023 | $3,512 | $342,400 | $32,000 | $310,400 |
| 2022 | $3,269 | $314,900 | $32,000 | $282,900 |
| 2021 | $2,775 | $269,100 | $32,000 | $237,100 |
| 2020 | $2,480 | $239,800 | $32,000 | $207,800 |
| 2019 | $2,369 | $228,800 | $28,900 | $199,900 |
| 2018 | $2,196 | $211,700 | $28,900 | $182,800 |
| 2017 | $2,054 | $197,700 | $28,900 | $168,800 |
| 2016 | $1,966 | $189,100 | $28,900 | $160,200 |
| 2014 | $1,817 | $181,700 | $28,900 | $152,800 |
| 2013 | $1,724 | $175,500 | $28,900 | $146,600 |
Agents Affiliated with this Home
-
Teresa Kohl

Seller's Agent in 2021
Teresa Kohl
eXp Realty, LLC
(765) 346-0917
4 in this area
107 Total Sales
-
L
Buyer's Agent in 2021
Lisa Allensworth
Keller Williams Indy Metro NE
-
Annie Scott

Seller's Agent in 2018
Annie Scott
F.C. Tucker Company
(317) 798-0038
51 Total Sales
-
Kristin Rafferty-Burdine

Seller's Agent in 2018
Kristin Rafferty-Burdine
Highgarden Real Estate
(317) 201-6956
82 Total Sales
-
T
Buyer's Agent in 2018
Tim Reed
Key Exchange Real Estate
-
L
Buyer's Agent in 2018
Lynne Benson
Brookshire Realty
Map
Source: MIBOR Broker Listing Cooperative®
MLS Number: MBR21539678
APN: 49-15-23-108-019.000-300
- 6634 Frankenberger Dr
- 8552 Smithfield Ln
- 8508 Aviva Ln
- 6548 Frankenberger Dr
- 6848 Harriet Dr
- 8437 Crosser Dr
- 1112 N Five Points Rd
- 6928 Shoals Way
- 8251 Garden Ridge Rd
- 6552 Locust Grove Dr
- 8231 Golden Ridge Ln
- 8234 Crosser Dr
- 3142 Balsamroot Rd
- 8241 Morera Ct
- 6334 Winslow Dr
- 8818 Mathews Rd
- 8030 5 Points Rd
- 8451 S Arlington Ave
- 6118 Aspen Meadow Dr
- 7710 Samuel Dr
