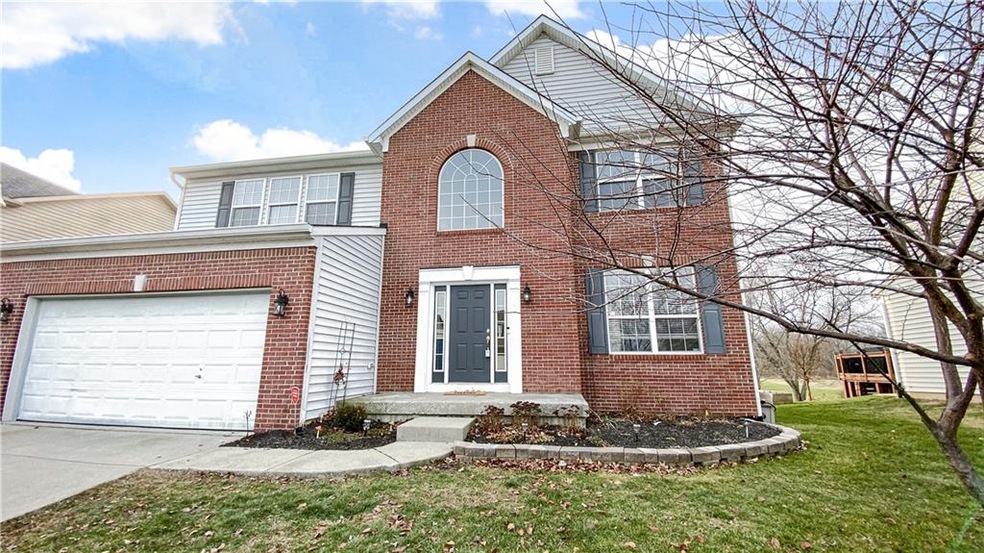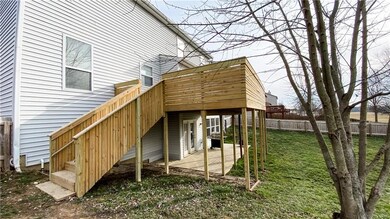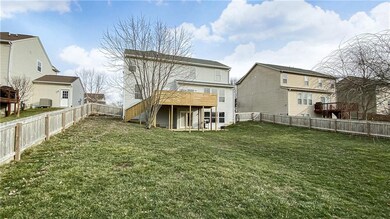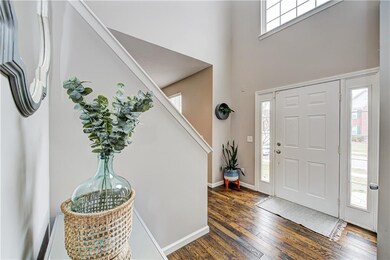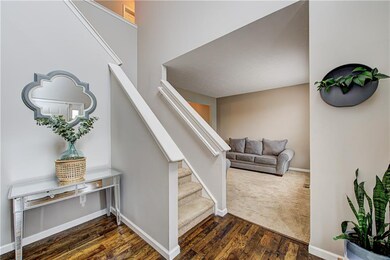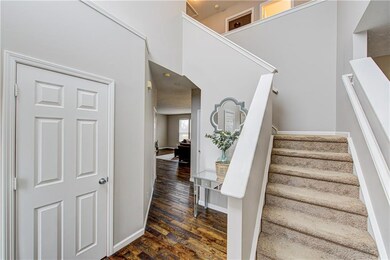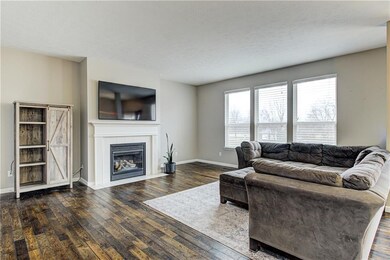
8842 Rapp Dr Indianapolis, IN 46237
South Franklin NeighborhoodHighlights
- Clubhouse
- Deck
- Cathedral Ceiling
- Franklin Central High School Rated A-
- Traditional Architecture
- Wood Flooring
About This Home
As of February 2021Hard to find, but here we are! Amazing two story home boasting 2,100+ living space PLUS a full WALK OUT basement at an additional 1070 sq. ft. just waiting for you to make it your own. This home has 4 bedrooms, 2.5 baths, and is on nearly a quarter of an acre lot in the highly sought after Franklin Township community of Smithfield. BRAND NEW two-story deck above the walk-out basement. Freshly finished kitchen cabinets, updated lighting, newly finished plank flooring, and amazing owners suite! What more could you ask for?? This property is move-in ready, so don't miss your chance!!
Last Agent to Sell the Property
eXp Realty, LLC License #RB18002145 Listed on: 01/14/2021

Last Buyer's Agent
Lisa Allensworth
Keller Williams Indy Metro NE
Home Details
Home Type
- Single Family
Est. Annual Taxes
- $2,370
Year Built
- Built in 2003
Parking
- 2 Car Attached Garage
- Driveway
Home Design
- Traditional Architecture
- Brick Exterior Construction
- Vinyl Siding
- Concrete Perimeter Foundation
Interior Spaces
- 2-Story Property
- Cathedral Ceiling
- Fireplace With Gas Starter
- Family Room with Fireplace
- Formal Dining Room
- Wood Flooring
- Pull Down Stairs to Attic
Kitchen
- Electric Oven
- <<microwave>>
- Dishwasher
- Disposal
Bedrooms and Bathrooms
- 4 Bedrooms
- Walk-In Closet
Laundry
- Dryer
- Washer
Unfinished Basement
- Basement Fills Entire Space Under The House
- Sump Pump
Home Security
- Monitored
- Fire and Smoke Detector
Utilities
- Forced Air Heating and Cooling System
- Heating System Uses Gas
- Gas Water Heater
Additional Features
- Deck
- 10,498 Sq Ft Lot
Listing and Financial Details
- Assessor Parcel Number 491523108019000300
Community Details
Overview
- Association fees include home owners, insurance, pool, management, snow removal
- Smithfield Subdivision
- Property managed by Blue Sky
Amenities
- Clubhouse
Recreation
- Community Pool
Ownership History
Purchase Details
Home Financials for this Owner
Home Financials are based on the most recent Mortgage that was taken out on this home.Purchase Details
Home Financials for this Owner
Home Financials are based on the most recent Mortgage that was taken out on this home.Purchase Details
Home Financials for this Owner
Home Financials are based on the most recent Mortgage that was taken out on this home.Purchase Details
Home Financials for this Owner
Home Financials are based on the most recent Mortgage that was taken out on this home.Purchase Details
Purchase Details
Home Financials for this Owner
Home Financials are based on the most recent Mortgage that was taken out on this home.Similar Homes in Indianapolis, IN
Home Values in the Area
Average Home Value in this Area
Purchase History
| Date | Type | Sale Price | Title Company |
|---|---|---|---|
| Warranty Deed | $208,373 | Security Title | |
| Deed | $221,000 | -- | |
| Warranty Deed | $221,000 | Fidelity National Title | |
| Deed | $200,700 | -- | |
| Interfamily Deed Transfer | $200,650 | Fidelity Natl Title | |
| Deed | $200,650 | Fidelity Natl Title | |
| Deed | $168,600 | Escrow & Title Services Llc | |
| Special Warranty Deed | -- | Escrow & Title Services Llc | |
| Deed | $213,200 | -- | |
| Warranty Deed | -- | Hbi Title Services Inc |
Mortgage History
| Date | Status | Loan Amount | Loan Type |
|---|---|---|---|
| Open | $16,500 | New Conventional | |
| Open | $270,019 | FHA | |
| Closed | $16,500 | New Conventional | |
| Previous Owner | $216,997 | FHA | |
| Previous Owner | $165,546 | FHA | |
| Previous Owner | $228,500 | New Conventional | |
| Previous Owner | $220,500 | New Conventional | |
| Previous Owner | $188,100 | Adjustable Rate Mortgage/ARM |
Property History
| Date | Event | Price | Change | Sq Ft Price |
|---|---|---|---|---|
| 02/19/2021 02/19/21 | Sold | $275,000 | +3.8% | $86 / Sq Ft |
| 01/26/2021 01/26/21 | For Sale | $265,000 | 0.0% | $83 / Sq Ft |
| 01/17/2021 01/17/21 | Pending | -- | -- | -- |
| 01/14/2021 01/14/21 | For Sale | $265,000 | +19.9% | $83 / Sq Ft |
| 06/22/2018 06/22/18 | Sold | $221,000 | 0.0% | $69 / Sq Ft |
| 04/18/2018 04/18/18 | Pending | -- | -- | -- |
| 04/12/2018 04/12/18 | For Sale | $221,000 | +10.1% | $69 / Sq Ft |
| 02/21/2018 02/21/18 | Sold | $200,650 | -3.8% | $63 / Sq Ft |
| 02/08/2018 02/08/18 | Pending | -- | -- | -- |
| 01/19/2018 01/19/18 | For Sale | $208,500 | +23.7% | $65 / Sq Ft |
| 02/14/2014 02/14/14 | Sold | $168,600 | -4.7% | $53 / Sq Ft |
| 01/13/2014 01/13/14 | Pending | -- | -- | -- |
| 12/04/2013 12/04/13 | For Sale | $176,900 | -- | $55 / Sq Ft |
Tax History Compared to Growth
Tax History
| Year | Tax Paid | Tax Assessment Tax Assessment Total Assessment is a certain percentage of the fair market value that is determined by local assessors to be the total taxable value of land and additions on the property. | Land | Improvement |
|---|---|---|---|---|
| 2024 | $3,512 | $353,100 | $32,000 | $321,100 |
| 2023 | $3,512 | $342,400 | $32,000 | $310,400 |
| 2022 | $3,269 | $314,900 | $32,000 | $282,900 |
| 2021 | $2,775 | $269,100 | $32,000 | $237,100 |
| 2020 | $2,480 | $239,800 | $32,000 | $207,800 |
| 2019 | $2,369 | $228,800 | $28,900 | $199,900 |
| 2018 | $2,196 | $211,700 | $28,900 | $182,800 |
| 2017 | $2,054 | $197,700 | $28,900 | $168,800 |
| 2016 | $1,966 | $189,100 | $28,900 | $160,200 |
| 2014 | $1,817 | $181,700 | $28,900 | $152,800 |
| 2013 | $1,724 | $175,500 | $28,900 | $146,600 |
Agents Affiliated with this Home
-
Teresa Kohl

Seller's Agent in 2021
Teresa Kohl
eXp Realty, LLC
(765) 346-0917
4 in this area
107 Total Sales
-
L
Buyer's Agent in 2021
Lisa Allensworth
Keller Williams Indy Metro NE
-
Annie Scott

Seller's Agent in 2018
Annie Scott
F.C. Tucker Company
(317) 798-0038
51 Total Sales
-
Kristin Rafferty-Burdine

Seller's Agent in 2018
Kristin Rafferty-Burdine
Highgarden Real Estate
(317) 201-6956
82 Total Sales
-
T
Buyer's Agent in 2018
Tim Reed
Key Exchange Real Estate
-
L
Buyer's Agent in 2018
Lynne Benson
Brookshire Realty
Map
Source: MIBOR Broker Listing Cooperative®
MLS Number: MBR21760110
APN: 49-15-23-108-019.000-300
- 6634 Frankenberger Dr
- 8552 Smithfield Ln
- 8508 Aviva Ln
- 6548 Frankenberger Dr
- 6848 Harriet Dr
- 8437 Crosser Dr
- 1112 N Five Points Rd
- 6928 Shoals Way
- 8251 Garden Ridge Rd
- 6552 Locust Grove Dr
- 8231 Golden Ridge Ln
- 8234 Crosser Dr
- 3142 Balsamroot Rd
- 8241 Morera Ct
- 6334 Winslow Dr
- 8818 Mathews Rd
- 8030 5 Points Rd
- 8451 S Arlington Ave
- 6118 Aspen Meadow Dr
- 7710 Samuel Dr
