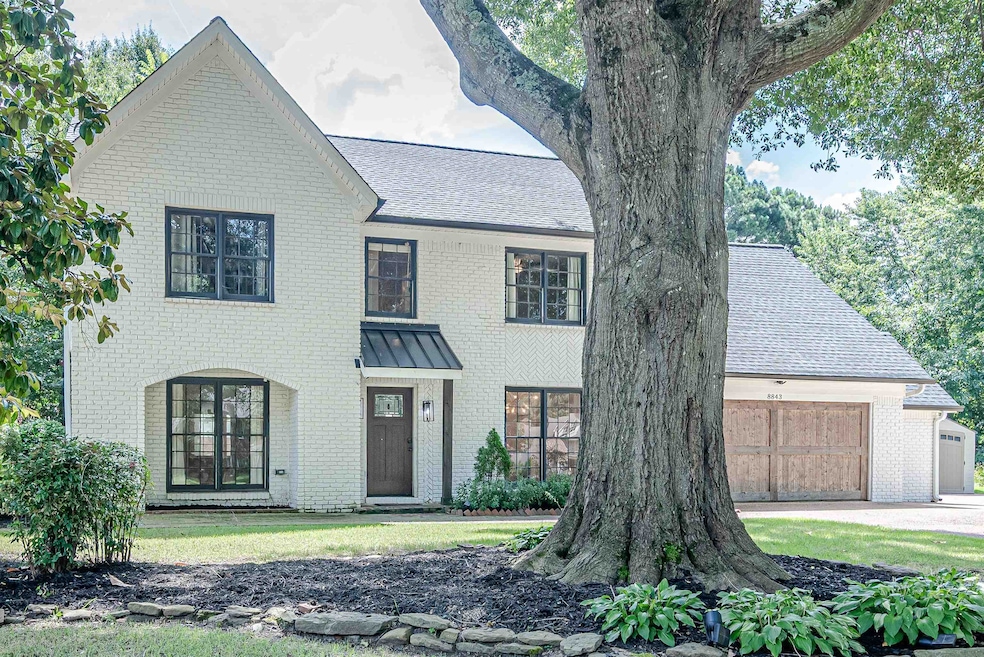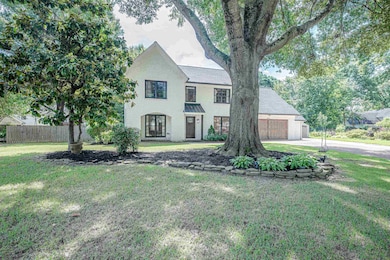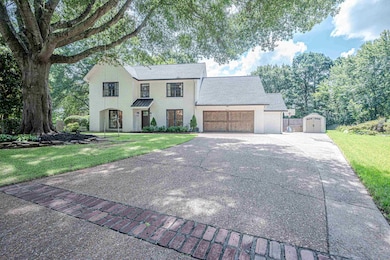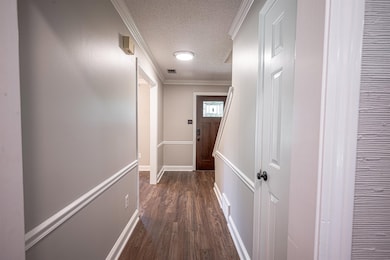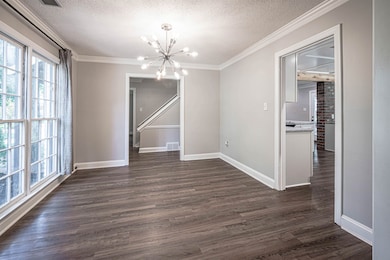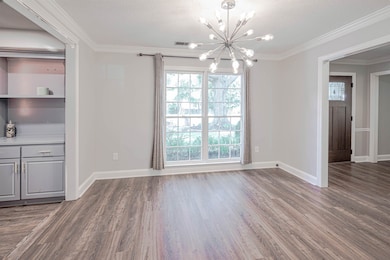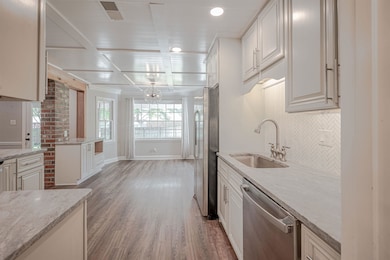8843 Calkins Cove Germantown, TN 38139
Estimated payment $2,900/month
Highlights
- Media Room
- Updated Kitchen
- Vaulted Ceiling
- Dogwood Elementary School Rated A
- Landscaped Professionally
- Traditional Architecture
About This Home
Beautifully updated home in a quaint cove, just a short walk to Dogwood Elementary and the park. The open floor plan features an updated kitchen with natural stone countertops and a herringbone backsplash. The spacious primary suite includes double sinks, a large tub, skylight, and separate shower. Inside, you’ll find ample storage, with three bedrooms offering walk-in closets and the fourth featuring two closets. The 20x20 media room includes a projector, screen, surround sound, bar, and wine fridge—your own private theater! Enjoy a parklike backyard with a gorgeous covered patio featuring a wood vaulted ceiling—perfect for entertaining.
Home Details
Home Type
- Single Family
Est. Annual Taxes
- $3,123
Year Built
- Built in 1982
Lot Details
- 0.43 Acre Lot
- Lot Dimensions are 50x150
- Wood Fence
- Landscaped Professionally
- Level Lot
- Few Trees
Parking
- Driveway
Home Design
- Traditional Architecture
- Slab Foundation
- Composition Shingle Roof
Interior Spaces
- 3,000-3,199 Sq Ft Home
- 3,078 Sq Ft Home
- 2-Story Property
- Smooth Ceilings
- Popcorn or blown ceiling
- Vaulted Ceiling
- Ceiling Fan
- Skylights
- Fireplace Features Masonry
- Some Wood Windows
- Window Treatments
- Entrance Foyer
- Separate Formal Living Room
- Dining Room
- Media Room
- Den with Fireplace
- Storage Room
- Permanent Attic Stairs
Kitchen
- Updated Kitchen
- Eat-In Kitchen
- Breakfast Bar
- Self-Cleaning Oven
- Dishwasher
- Disposal
Flooring
- Laminate
- Tile
Bedrooms and Bathrooms
- 4 Bedrooms
- Primary bedroom located on second floor
- All Upper Level Bedrooms
- Split Bedroom Floorplan
- Walk-In Closet
- Remodeled Bathroom
- Primary Bathroom is a Full Bathroom
- Dual Vanity Sinks in Primary Bathroom
- Bathtub With Separate Shower Stall
Laundry
- Laundry Room
- Dryer
- Washer
Outdoor Features
- Cove
- Patio
- Outdoor Storage
Utilities
- Two cooling system units
- Central Heating and Cooling System
- Two Heating Systems
- Heating System Uses Gas
- Gas Water Heater
Community Details
- Farmington East Sec B Subdivision
Listing and Financial Details
- Assessor Parcel Number G0231P D00047
Map
Home Values in the Area
Average Home Value in this Area
Tax History
| Year | Tax Paid | Tax Assessment Tax Assessment Total Assessment is a certain percentage of the fair market value that is determined by local assessors to be the total taxable value of land and additions on the property. | Land | Improvement |
|---|---|---|---|---|
| 2025 | $3,123 | $128,550 | $25,750 | $102,800 |
| 2024 | $3,123 | $92,125 | $15,125 | $77,000 |
| 2023 | $4,816 | $92,125 | $15,125 | $77,000 |
| 2022 | $4,664 | $92,125 | $15,125 | $77,000 |
| 2021 | $4,724 | $92,125 | $15,125 | $77,000 |
| 2020 | $4,671 | $77,850 | $15,125 | $62,725 |
| 2019 | $3,153 | $77,850 | $15,125 | $62,725 |
| 2018 | $3,153 | $77,850 | $15,125 | $62,725 |
| 2017 | $2,856 | $69,500 | $15,125 | $54,375 |
| 2016 | $2,654 | $60,725 | $0 | $0 |
| 2014 | $2,654 | $60,725 | $0 | $0 |
Property History
| Date | Event | Price | List to Sale | Price per Sq Ft | Prior Sale |
|---|---|---|---|---|---|
| 10/29/2025 10/29/25 | Pending | -- | -- | -- | |
| 10/01/2025 10/01/25 | Price Changed | $499,900 | -4.8% | $167 / Sq Ft | |
| 08/08/2025 08/08/25 | Price Changed | $524,900 | -1.9% | $175 / Sq Ft | |
| 08/03/2025 08/03/25 | Price Changed | $534,900 | -2.7% | $178 / Sq Ft | |
| 07/18/2025 07/18/25 | For Sale | $549,900 | +71.9% | $183 / Sq Ft | |
| 03/17/2017 03/17/17 | Sold | $319,900 | 0.0% | $123 / Sq Ft | View Prior Sale |
| 02/27/2017 02/27/17 | Pending | -- | -- | -- | |
| 02/24/2017 02/24/17 | For Sale | $319,900 | -- | $123 / Sq Ft |
Purchase History
| Date | Type | Sale Price | Title Company |
|---|---|---|---|
| Warranty Deed | $319,900 | Home Surety Title & Escrow L | |
| Interfamily Deed Transfer | -- | None Available | |
| Interfamily Deed Transfer | -- | None Available | |
| Warranty Deed | $255,000 | None Available | |
| Interfamily Deed Transfer | -- | -- | |
| Warranty Deed | $184,500 | -- | |
| Warranty Deed | $184,500 | -- |
Mortgage History
| Date | Status | Loan Amount | Loan Type |
|---|---|---|---|
| Open | $318,945 | Unknown | |
| Previous Owner | $51,000 | Stand Alone Second | |
| Previous Owner | $204,000 | Fannie Mae Freddie Mac | |
| Previous Owner | $820,000 | Construction |
Source: Memphis Area Association of REALTORS®
MLS Number: 10201601
APN: G0-231P-D0-0047
- 2292 Glenbar Dr
- 2368 Brachton Ave
- 2280 Prestwick Dr
- 2271 Coathbridge Dr
- 2444 Brachton Ave
- 8986 Stratfield Cove
- 2243 W Glenalden Dr
- 2549 Park Creek Cove N
- 2180 Kilbirnie Dr
- 2485 Wishanger Cove
- 8718 Shadowbrook Cove
- 2407 Redbud Trail Dr
- 2100 Dalkeith Dr
- 2108 Prestwick Dr
- 2184 Wilderness Cove
- 2085 Newfields Rd
- 2431 Yester Oaks Dr
- LOT 4 Echo Lake Ln
- 2061 Stafford Park Ln
- 2574 Hocksett Cove
