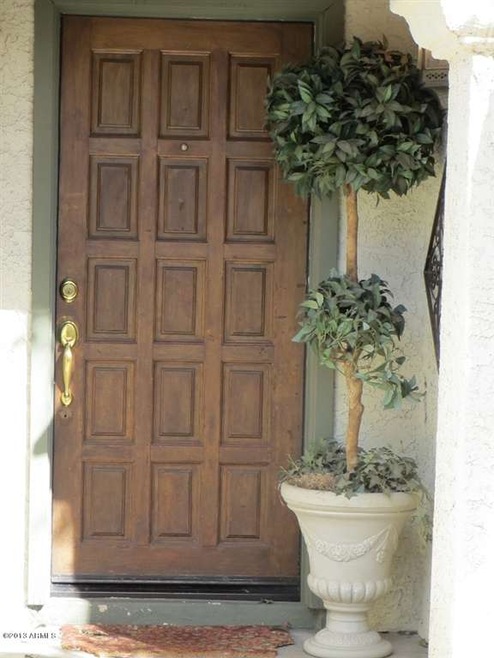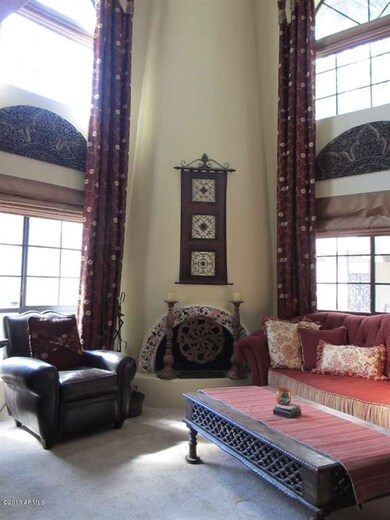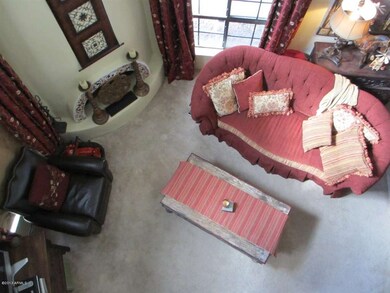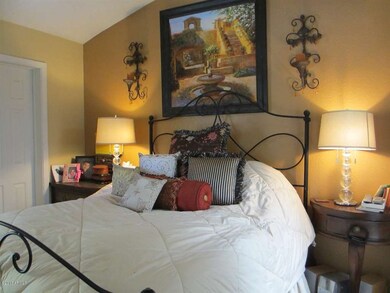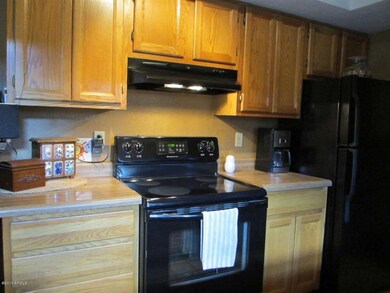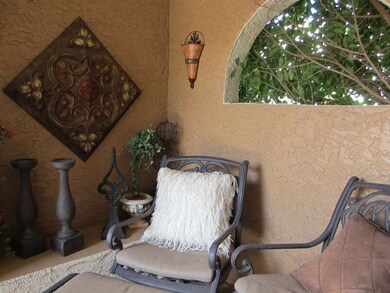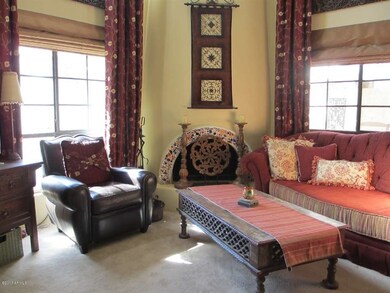
8844 S 51st St Unit 3 Phoenix, AZ 85044
Ahwatukee NeighborhoodHighlights
- Vaulted Ceiling
- 1 Fireplace
- Covered Patio or Porch
- Santa Barbara Architecture
- Heated Community Pool
- Balcony
About This Home
As of July 2025Fantastic town home has delightful charm with tall arched windows flanking floor to ceiling beehive fireplace. Custom floor to ceiling drapes (black out lined to cut summer heat) stay with home. Kitchen opens to the family room with long breakfast bar. Formal dining is fantastic for Entertaing plus you can extend to the large tiled patio with great ambiance. There is also space to create personal garden or small grassy spot. ¾ bath down stairs and full bath upstairs with adjoin door to master. Larger master walk in closet. Extra cupboards in laundry room. Covered carport and lots of open parking. Convenient to down town, ASU, major freeways and lots of great shopping.
Last Agent to Sell the Property
Good Oak Real Estate License #BR558023000 Listed on: 02/09/2013

Townhouse Details
Home Type
- Townhome
Est. Annual Taxes
- $1,039
Year Built
- Built in 1987
Lot Details
- 1,324 Sq Ft Lot
- Block Wall Fence
- Sprinklers on Timer
HOA Fees
Home Design
- Santa Barbara Architecture
- Wood Frame Construction
- Tile Roof
- Stucco
Interior Spaces
- 1,050 Sq Ft Home
- 2-Story Property
- Vaulted Ceiling
- Ceiling Fan
- 1 Fireplace
- Breakfast Bar
Flooring
- Carpet
- Tile
Bedrooms and Bathrooms
- 2 Bedrooms
- Primary Bathroom is a Full Bathroom
- 2 Bathrooms
- Dual Vanity Sinks in Primary Bathroom
Parking
- 1 Carport Space
- Unassigned Parking
Outdoor Features
- Balcony
- Covered Patio or Porch
Schools
- Frank Elementary School
- FEES College Preparatory Middle School
- Desert Mountain Elementary High School
Utilities
- Refrigerated Cooling System
- Heating Available
Listing and Financial Details
- Home warranty included in the sale of the property
- Tax Lot 551
- Assessor Parcel Number 301-13-663
Community Details
Overview
- Association fees include roof repair, insurance, sewer, pest control, cable TV, street maintenance, front yard maint, trash, roof replacement, maintenance exterior
- Vision Comm. Mgt Association, Phone Number (480) 759-4945
- Pointe. S. Mt. Association, Phone Number (480) 759-4945
- Association Phone (480) 759-4945
- Built by Gosnell
- Pointe South Mountain Subdivision
Recreation
- Heated Community Pool
- Community Spa
- Bike Trail
Ownership History
Purchase Details
Home Financials for this Owner
Home Financials are based on the most recent Mortgage that was taken out on this home.Purchase Details
Home Financials for this Owner
Home Financials are based on the most recent Mortgage that was taken out on this home.Purchase Details
Home Financials for this Owner
Home Financials are based on the most recent Mortgage that was taken out on this home.Purchase Details
Home Financials for this Owner
Home Financials are based on the most recent Mortgage that was taken out on this home.Purchase Details
Home Financials for this Owner
Home Financials are based on the most recent Mortgage that was taken out on this home.Purchase Details
Home Financials for this Owner
Home Financials are based on the most recent Mortgage that was taken out on this home.Purchase Details
Home Financials for this Owner
Home Financials are based on the most recent Mortgage that was taken out on this home.Similar Homes in Phoenix, AZ
Home Values in the Area
Average Home Value in this Area
Purchase History
| Date | Type | Sale Price | Title Company |
|---|---|---|---|
| Warranty Deed | $349,000 | Navi Title Agency | |
| Warranty Deed | $220,000 | Fidelity National Title Agen | |
| Warranty Deed | $145,000 | Old Republic Title Agency | |
| Interfamily Deed Transfer | -- | Accommodation | |
| Interfamily Deed Transfer | -- | The Talon Group Tempe Supers | |
| Warranty Deed | $127,000 | The Talon Group Temps Supers | |
| Interfamily Deed Transfer | -- | Transcontinental Title Co | |
| Warranty Deed | $93,000 | United Title Agency |
Mortgage History
| Date | Status | Loan Amount | Loan Type |
|---|---|---|---|
| Open | $342,678 | FHA | |
| Previous Owner | $179,500 | New Conventional | |
| Previous Owner | $176,000 | New Conventional | |
| Previous Owner | $116,000 | New Conventional | |
| Previous Owner | $95,250 | New Conventional | |
| Previous Owner | $87,700 | New Conventional | |
| Previous Owner | $93,661 | FHA |
Property History
| Date | Event | Price | Change | Sq Ft Price |
|---|---|---|---|---|
| 07/11/2025 07/11/25 | Sold | $395,000 | 0.0% | $376 / Sq Ft |
| 05/17/2025 05/17/25 | Price Changed | $395,000 | -1.3% | $376 / Sq Ft |
| 04/30/2025 04/30/25 | For Sale | $400,000 | 0.0% | $381 / Sq Ft |
| 02/01/2021 02/01/21 | Rented | $1,800 | 0.0% | -- |
| 01/14/2021 01/14/21 | Under Contract | -- | -- | -- |
| 01/06/2021 01/06/21 | For Rent | $1,800 | +12.5% | -- |
| 01/28/2019 01/28/19 | Rented | $1,600 | +1.6% | -- |
| 01/17/2019 01/17/19 | Price Changed | $1,575 | -1.6% | $2 / Sq Ft |
| 01/03/2019 01/03/19 | For Rent | $1,600 | 0.0% | -- |
| 12/19/2018 12/19/18 | Sold | $220,000 | -8.3% | $210 / Sq Ft |
| 11/10/2018 11/10/18 | For Sale | $239,900 | +65.4% | $228 / Sq Ft |
| 06/07/2013 06/07/13 | Sold | $145,000 | -3.3% | $138 / Sq Ft |
| 05/10/2013 05/10/13 | For Sale | $149,900 | 0.0% | $143 / Sq Ft |
| 05/10/2013 05/10/13 | Price Changed | $149,900 | 0.0% | $143 / Sq Ft |
| 03/17/2013 03/17/13 | For Sale | $149,900 | +3.4% | $143 / Sq Ft |
| 02/19/2013 02/19/13 | Off Market | $145,000 | -- | -- |
| 02/09/2013 02/09/13 | For Sale | $149,900 | -- | $143 / Sq Ft |
Tax History Compared to Growth
Tax History
| Year | Tax Paid | Tax Assessment Tax Assessment Total Assessment is a certain percentage of the fair market value that is determined by local assessors to be the total taxable value of land and additions on the property. | Land | Improvement |
|---|---|---|---|---|
| 2025 | $1,533 | $14,487 | -- | -- |
| 2024 | $1,563 | $13,797 | -- | -- |
| 2023 | $1,563 | $24,060 | $4,810 | $19,250 |
| 2022 | $1,505 | $19,010 | $3,800 | $15,210 |
| 2021 | $1,519 | $17,530 | $3,500 | $14,030 |
| 2020 | $1,471 | $15,930 | $3,180 | $12,750 |
| 2019 | $1,444 | $14,620 | $2,920 | $11,700 |
| 2018 | $1,216 | $14,130 | $2,820 | $11,310 |
| 2017 | $1,174 | $13,010 | $2,600 | $10,410 |
| 2016 | $1,167 | $12,200 | $2,440 | $9,760 |
| 2015 | $1,099 | $11,370 | $2,270 | $9,100 |
Agents Affiliated with this Home
-
Jennifer Marsh

Seller's Agent in 2025
Jennifer Marsh
Compass
(602) 312-5415
2 in this area
89 Total Sales
-
Trent Windsor

Buyer's Agent in 2025
Trent Windsor
My Home Group
(480) 370-7791
1 in this area
39 Total Sales
-
Jason Rosenberg

Seller's Agent in 2018
Jason Rosenberg
HomeSmart
(480) 363-1336
6 in this area
68 Total Sales
-
Christy Wulbrecht
C
Seller's Agent in 2013
Christy Wulbrecht
Good Oak Real Estate
(480) 221-6603
5 in this area
34 Total Sales
-
Cheryl Boisjoli

Buyer's Agent in 2013
Cheryl Boisjoli
Realty Executives Arizona Territory
(480) 226-2911
19 Total Sales
Map
Source: Arizona Regional Multiple Listing Service (ARMLS)
MLS Number: 4889994
APN: 301-13-663
- 8829 S 51st St Unit 3
- 8817 S 51st St Unit 1
- 5018 E Siesta Dr Unit 3
- 9207 S 51st St
- 4923 E Hazel Dr Unit 3
- 8805 S 51st St Unit 2
- 5055 E Paseo Way
- 8841 S 48th St Unit 1
- 8642 S 51st St Unit 2
- 8642 S 51st St Unit 1
- 5019 E La Mirada Way Unit 8
- 9012 S 47th Place
- 4702 E Euclid Ave
- 8653 S 51st St Unit 2
- 4626 E Euclid Ave
- 4714 E Ardmore Rd
- 9609 S 50th St
- 9623 S 51st St
- 9414 S 47th Place
- 9005 S Calle Sahuaro
