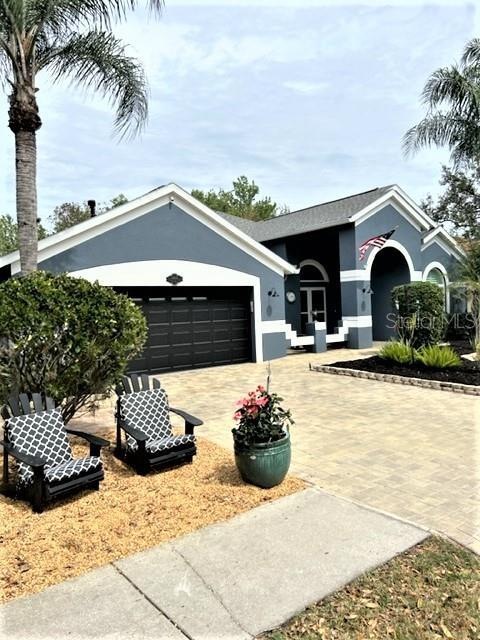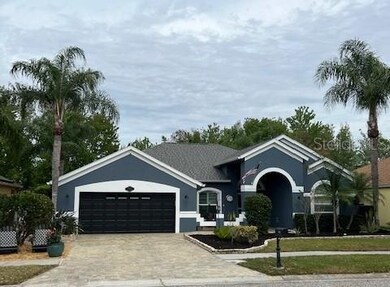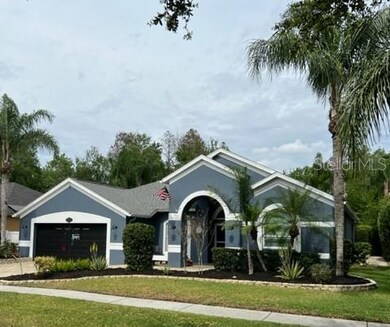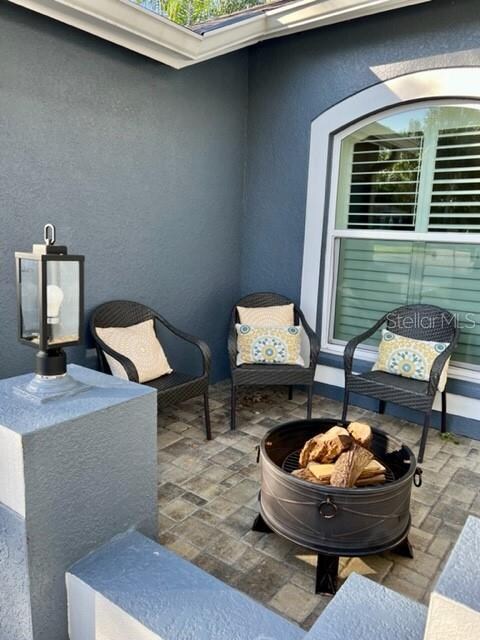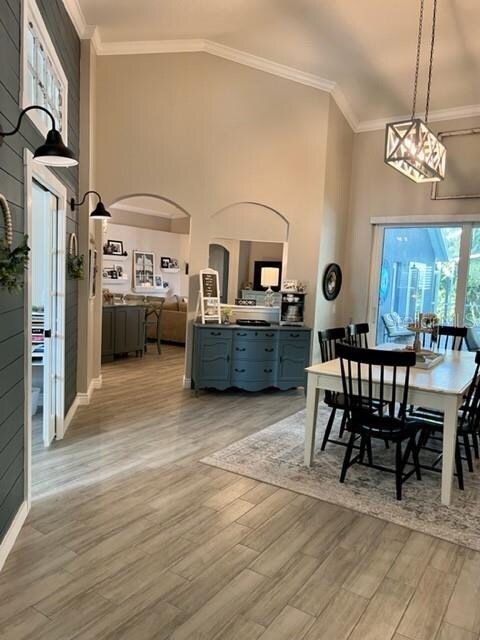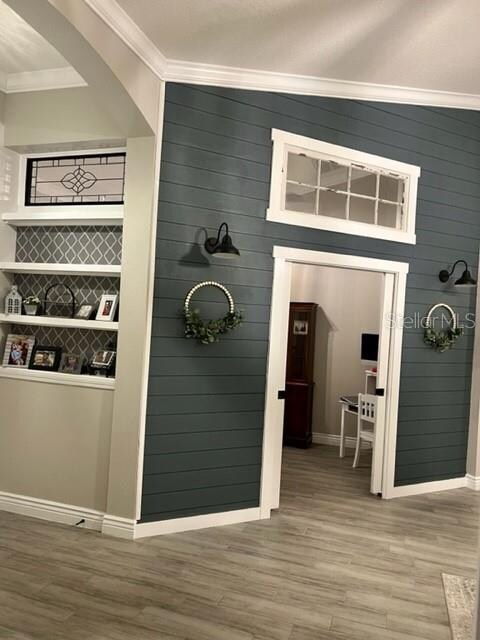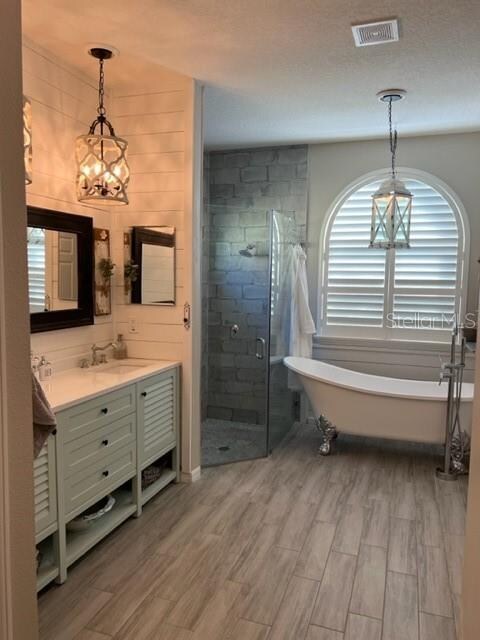
8845 Wavyedge Ct Trinity, FL 34655
Highlights
- Screened Pool
- Open Floorplan
- Main Floor Primary Bedroom
- James W. Mitchell High School Rated A
- Cathedral Ceiling
- Stone Countertops
About This Home
As of April 2022Completely renovated in 2021, this 4 bedroom, 3 full bathroom pool-home will not disappoint. The Poolside master suite is complete with an oversized frameless glass shower and clawfoot tub. Custom kitchen with solid wood cabinets includes soft-close doors, full-extension soft-close drawers, granite counters, and a large 5'x7' island. A separate, private home office/den sits at the front of the house. New plank ceramic tile throughout the entire home, freshly painted interior, and high ceilings with crown molding create an open, airy feeling. Natural wood plantation shutters complement new PGT impact-resistant windows and sliding doors. New roof and gutters were installed on the house in April 2021, along with exterior paint. You'll also have peace of mind knowing that the automatic standby generator means you'll never lose power! The list of improvements is endless! This home backs up to a preserve and is on a cul-de-sac, tucked in the quiet back corner of the very desirable community of Thousand Oaks, zoned for A-rated Trinity schools! Pool deck and driveway lined with pavers and surrounded by manicured landscape. The pool and spa are caged and have a natural gas heater and covered Lanai. Low HOA fees.
Home Details
Home Type
- Single Family
Est. Annual Taxes
- $4,990
Year Built
- Built in 2004
Lot Details
- 7,701 Sq Ft Lot
- Street terminates at a dead end
- Northeast Facing Home
- Property is zoned R4
HOA Fees
- $23 Monthly HOA Fees
Parking
- 2 Car Attached Garage
- Garage Door Opener
- Driveway
- Open Parking
- Off-Street Parking
Home Design
- Slab Foundation
- Shingle Roof
- Block Exterior
- Stucco
Interior Spaces
- 2,367 Sq Ft Home
- Open Floorplan
- Crown Molding
- Cathedral Ceiling
- Ceiling Fan
- Window Treatments
- Sliding Doors
- Family Room Off Kitchen
- Den
- Ceramic Tile Flooring
Kitchen
- Eat-In Kitchen
- Range
- Dishwasher
- Stone Countertops
- Solid Wood Cabinet
- Disposal
Bedrooms and Bathrooms
- 4 Bedrooms
- Primary Bedroom on Main
- Split Bedroom Floorplan
- Walk-In Closet
- 3 Full Bathrooms
Pool
- Screened Pool
- Heated In Ground Pool
- In Ground Spa
- Gunite Pool
- Saltwater Pool
- Fence Around Pool
- Outside Bathroom Access
- Pool Sweep
- Pool Tile
- Auto Pool Cleaner
- Pool Lighting
Outdoor Features
- Exterior Lighting
- Rain Gutters
- Rain Barrels or Cisterns
Utilities
- Central Heating and Cooling System
- Heating System Uses Natural Gas
- Thermostat
- Underground Utilities
- Water Filtration System
- Gas Water Heater
- Water Softener
- High Speed Internet
- Phone Available
- Cable TV Available
Community Details
- Management And Associates Grace Geelen Association, Phone Number (813) 433-2023
- Thousand Oaks Ph 06 9 Subdivision
- The community has rules related to no truck, recreational vehicles, or motorcycle parking, vehicle restrictions
- Rental Restrictions
Listing and Financial Details
- Homestead Exemption
- Visit Down Payment Resource Website
- Tax Lot 14
- Assessor Parcel Number 35-26-16-0090-00000-0140
Ownership History
Purchase Details
Home Financials for this Owner
Home Financials are based on the most recent Mortgage that was taken out on this home.Purchase Details
Purchase Details
Purchase Details
Home Financials for this Owner
Home Financials are based on the most recent Mortgage that was taken out on this home.Similar Homes in Trinity, FL
Home Values in the Area
Average Home Value in this Area
Purchase History
| Date | Type | Sale Price | Title Company |
|---|---|---|---|
| Warranty Deed | $481,000 | Keystone Title Agency Inc | |
| Interfamily Deed Transfer | -- | Attorney | |
| Interfamily Deed Transfer | -- | Attorney | |
| Corporate Deed | $65,000 | First Florida Title Company | |
| Warranty Deed | $39,000 | -- |
Mortgage History
| Date | Status | Loan Amount | Loan Type |
|---|---|---|---|
| Open | $387,690 | New Conventional | |
| Closed | $384,800 | New Conventional | |
| Previous Owner | $25,000 | Commercial | |
| Previous Owner | $318,164 | VA | |
| Previous Owner | $149,600 | New Conventional | |
| Previous Owner | $40,000 | Credit Line Revolving | |
| Previous Owner | $267,350 | Unknown |
Property History
| Date | Event | Price | Change | Sq Ft Price |
|---|---|---|---|---|
| 04/18/2022 04/18/22 | Sold | $712,500 | +9.6% | $301 / Sq Ft |
| 03/16/2022 03/16/22 | Pending | -- | -- | -- |
| 03/15/2022 03/15/22 | For Sale | $649,900 | +35.1% | $275 / Sq Ft |
| 06/29/2021 06/29/21 | Sold | $481,000 | +6.9% | $203 / Sq Ft |
| 05/19/2021 05/19/21 | Pending | -- | -- | -- |
| 05/15/2021 05/15/21 | For Sale | $450,000 | -- | $190 / Sq Ft |
Tax History Compared to Growth
Tax History
| Year | Tax Paid | Tax Assessment Tax Assessment Total Assessment is a certain percentage of the fair market value that is determined by local assessors to be the total taxable value of land and additions on the property. | Land | Improvement |
|---|---|---|---|---|
| 2024 | $7,457 | $471,769 | $75,230 | $396,539 |
| 2023 | $7,671 | $481,446 | $75,230 | $406,216 |
| 2022 | $5,810 | $397,334 | $62,679 | $334,655 |
| 2021 | $2,836 | $205,270 | $56,211 | $149,059 |
| 2020 | $2,789 | $202,440 | $51,745 | $150,695 |
| 2019 | $2,740 | $197,890 | $51,745 | $146,145 |
| 2018 | $2,687 | $194,200 | $0 | $0 |
| 2017 | $2,673 | $194,200 | $0 | $0 |
| 2016 | $2,606 | $186,294 | $0 | $0 |
| 2015 | $2,641 | $184,999 | $0 | $0 |
| 2014 | $2,568 | $221,903 | $50,051 | $171,852 |
Agents Affiliated with this Home
-
Moe Mossa

Seller's Agent in 2022
Moe Mossa
SAVVY AVENUE, LLC
(888) 490-1268
1 in this area
2,766 Total Sales
-
Michelle Toth

Buyer's Agent in 2022
Michelle Toth
PREMIER SOTHEBYS INTL REALTY
(507) 923-8466
1 in this area
34 Total Sales
-
Kathie Lea

Seller's Agent in 2021
Kathie Lea
EXP REALTY
(727) 422-9455
9 in this area
583 Total Sales
Map
Source: Stellar MLS
MLS Number: A4528288
APN: 35-26-16-0090-00000-0140
- 8632 Hawbuck St
- 1519 Flatwood Ct
- 8729 Torchwood Dr
- 8852 Prairie Creek Dr
- 8855 Prairie Creek Dr
- 1802 Regal Mist Loop
- 8411 Hawbuck St
- 1506 Lenton Rose Ct
- 1449 Kaffir Lily Ct
- 2073 Branding Iron Ct
- 9006 Callaway Dr
- 8406 Glengarry Place
- 8833 Bel Meadow Way
- 9873 Trumpet Vine Loop
- 9871 Trumpet Vine Loop
- 1130 Hominy Hill Dr
- 8426 Ashford Place
- 8732 Lovas Trail
- 1032 Toski Dr
- 9752 Trumpet Vine Loop
