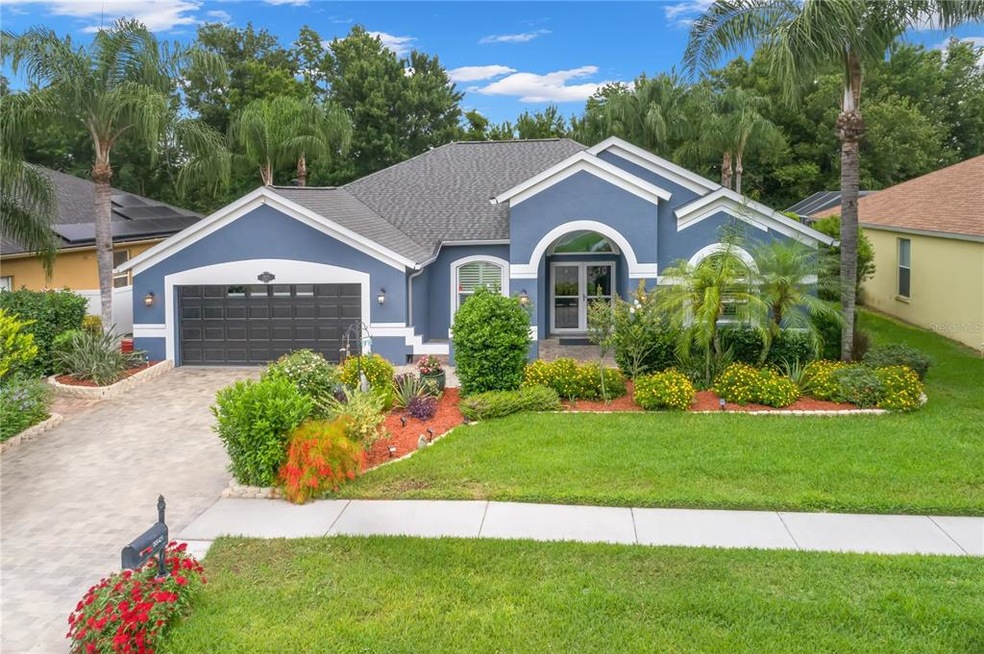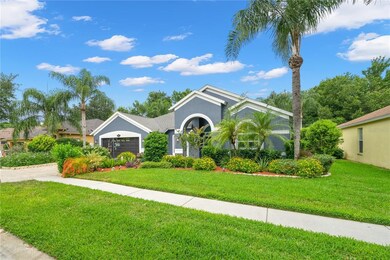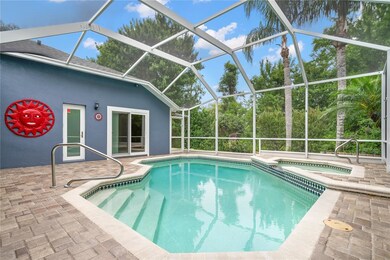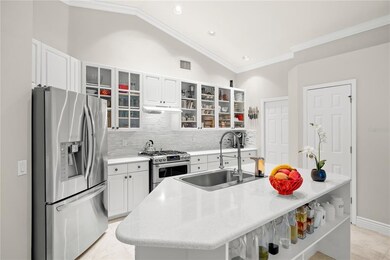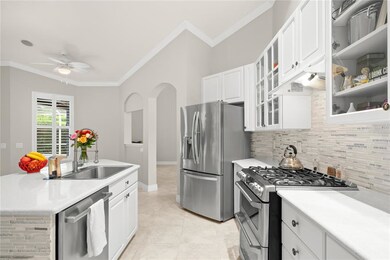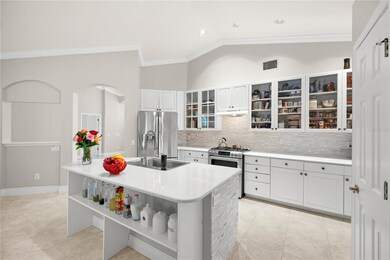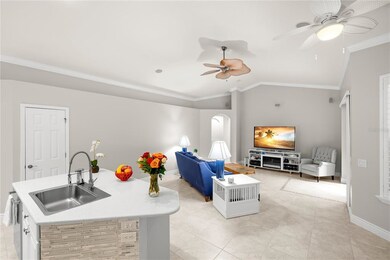
8845 Wavyedge Ct Trinity, FL 34655
Highlights
- Screened Pool
- View of Trees or Woods
- Solid Surface Countertops
- James W. Mitchell High School Rated A
- Open Floorplan
- Hurricane or Storm Shutters
About This Home
As of April 2022WOW! TRINITY BEAUTY that is MOVE IN READY! 4 Bedrooms, 3 Baths plus POOL home being sold by the original owner. This home really shows the pride of ownership. Located on a conservation lot with no rear neighbors. NEW ROOF in April 2021. New hot water heater 2020, New pool and spa heater 2020, Pool salt system installed 2019. The chef in the family will love the UPDATED KITCHEN with beautiful white cabinetry, quartz countertops, designer backsplash, gas range, stainless steel appliances and a large pantry. The kitchen opens up to the large family room with sliders out to the beautiful pool area. As soon as you pull up to this great home you will notice all of the beautiful landscaping, pavers on the drive, coach lights, newer exterior paint. When you walk up to this home you will notice the lovely front entryway with pavers and double front doors with glass storm doors. Once inside you will notice that this home looks like it has been hardly lived in. All tile floors with beautiful Inlays at the front door and by the sliders. The vaulted ceilings, crown molding, designer fans and architectural details throughout this home will let you know that you have found something special. The large owners retreat features sliders out to the pool, custom plantation shutters on the windows and 2 large closets. The en suite has a garden tub, dual sinks and a large walk in shower. The home features surround sound throughout the inside and outside around the pool area. Just off of the family room you will find a pool bath with walk in shower and 3 other large bedrooms. One of the bedrooms features sliders out to the pool area and would make a great room for your guests. The other 2 bedrooms feature wood plank tile flooring and a Jack and Jill bath. Both bedrooms feature lots of storage, vaulted ceilings and custom plantation shutters. Formal living and dining room areas with views of the pool will make this home a great place to entertain. Outside you will find a large covered area around the pool, pavers and an area that has already been pre-plumbed for outdoor kitchen! The pool features a pebble tec finish, Variable speed pool pump in 2018, spill over spa with heater. Out back you will find a large patio area with pavers that would be great to BBQ spending time with family, friends or neighbors while enjoying the privacy of this beautiful lot. For peace of mind you will love the 15KW NATURAL GAS GENERATOR and all of the windows and sliders have been replaced with NEW HURRICANE IMPACT GLASS. The large inside laundry room features lots of storage and a built in sink. In the garage you will find walls of storage including a wall to hang all of your tools. Some of the other features of this beautiful home are the sprinkler system is Wi-Fi enabled and features 8 zones, Water softer and whole house filtration system and nest fire alarms. This home will not disappoint and will check all of your boxes for your next home. Located in the much desired community of Thousand Oaks in Trinity where you are mins from the Gills YMCA, Doctors’ offices, Trinity Hospital, top rated schools, shopping, restaurants and an easy commute to Tampa or Pinellas county. Call today for your private showing before its gone!
Home Details
Home Type
- Single Family
Est. Annual Taxes
- $2,789
Year Built
- Built in 2004
Lot Details
- 7,701 Sq Ft Lot
- Lot Dimensions are 70x110
- North Facing Home
- Irrigation
- Property is zoned R4
HOA Fees
- $23 Monthly HOA Fees
Parking
- 2 Car Attached Garage
- Garage Door Opener
- Driveway
- Open Parking
Home Design
- Planned Development
- Slab Foundation
- Shingle Roof
- Block Exterior
- Stucco
Interior Spaces
- 2,367 Sq Ft Home
- 1-Story Property
- Open Floorplan
- Ceiling Fan
- Insulated Windows
- Sliding Doors
- Family Room
- Inside Utility
- Laundry in unit
- Tile Flooring
- Views of Woods
Kitchen
- Eat-In Kitchen
- Range
- Microwave
- Dishwasher
- Solid Surface Countertops
- Disposal
Bedrooms and Bathrooms
- 4 Bedrooms
- Split Bedroom Floorplan
- Walk-In Closet
- 3 Full Bathrooms
Home Security
- Hurricane or Storm Shutters
- Storm Windows
Pool
- Screened Pool
- In Ground Pool
- Heated Spa
- In Ground Spa
- Gunite Pool
- Saltwater Pool
- Fence Around Pool
- Child Gate Fence
- Pool Sweep
Outdoor Features
- Rain Gutters
Utilities
- Central Heating and Cooling System
- Heating System Uses Natural Gas
- Underground Utilities
- Natural Gas Connected
- Gas Water Heater
- Water Softener
- Cable TV Available
Community Details
- Management And Assoc Association, Phone Number (813) 433-2000
- Thousand Oaks Ph 06 9 Subdivision
- The community has rules related to deed restrictions
- Rental Restrictions
Listing and Financial Details
- Down Payment Assistance Available
- Homestead Exemption
- Visit Down Payment Resource Website
- Tax Lot 14
- Assessor Parcel Number 16-26-35-0090-00000-0140
Ownership History
Purchase Details
Home Financials for this Owner
Home Financials are based on the most recent Mortgage that was taken out on this home.Purchase Details
Purchase Details
Purchase Details
Home Financials for this Owner
Home Financials are based on the most recent Mortgage that was taken out on this home.Similar Homes in the area
Home Values in the Area
Average Home Value in this Area
Purchase History
| Date | Type | Sale Price | Title Company |
|---|---|---|---|
| Warranty Deed | $481,000 | Keystone Title Agency Inc | |
| Interfamily Deed Transfer | -- | Attorney | |
| Interfamily Deed Transfer | -- | Attorney | |
| Corporate Deed | $65,000 | First Florida Title Company | |
| Warranty Deed | $39,000 | -- |
Mortgage History
| Date | Status | Loan Amount | Loan Type |
|---|---|---|---|
| Open | $387,690 | New Conventional | |
| Closed | $384,800 | New Conventional | |
| Previous Owner | $25,000 | Commercial | |
| Previous Owner | $318,164 | VA | |
| Previous Owner | $149,600 | New Conventional | |
| Previous Owner | $40,000 | Credit Line Revolving | |
| Previous Owner | $267,350 | Unknown |
Property History
| Date | Event | Price | Change | Sq Ft Price |
|---|---|---|---|---|
| 04/18/2022 04/18/22 | Sold | $712,500 | +9.6% | $301 / Sq Ft |
| 03/16/2022 03/16/22 | Pending | -- | -- | -- |
| 03/15/2022 03/15/22 | For Sale | $649,900 | +35.1% | $275 / Sq Ft |
| 06/29/2021 06/29/21 | Sold | $481,000 | +6.9% | $203 / Sq Ft |
| 05/19/2021 05/19/21 | Pending | -- | -- | -- |
| 05/15/2021 05/15/21 | For Sale | $450,000 | -- | $190 / Sq Ft |
Tax History Compared to Growth
Tax History
| Year | Tax Paid | Tax Assessment Tax Assessment Total Assessment is a certain percentage of the fair market value that is determined by local assessors to be the total taxable value of land and additions on the property. | Land | Improvement |
|---|---|---|---|---|
| 2024 | $7,457 | $471,769 | $75,230 | $396,539 |
| 2023 | $7,671 | $481,446 | $75,230 | $406,216 |
| 2022 | $5,810 | $397,334 | $62,679 | $334,655 |
| 2021 | $2,836 | $205,270 | $56,211 | $149,059 |
| 2020 | $2,789 | $202,440 | $51,745 | $150,695 |
| 2019 | $2,740 | $197,890 | $51,745 | $146,145 |
| 2018 | $2,687 | $194,200 | $0 | $0 |
| 2017 | $2,673 | $194,200 | $0 | $0 |
| 2016 | $2,606 | $186,294 | $0 | $0 |
| 2015 | $2,641 | $184,999 | $0 | $0 |
| 2014 | $2,568 | $221,903 | $50,051 | $171,852 |
Agents Affiliated with this Home
-
Moe Mossa

Seller's Agent in 2022
Moe Mossa
SAVVY AVENUE, LLC
(888) 490-1268
1 in this area
2,753 Total Sales
-
Michelle Toth

Buyer's Agent in 2022
Michelle Toth
PREMIER SOTHEBYS INTL REALTY
(507) 923-8466
1 in this area
34 Total Sales
-
Kathie Lea

Seller's Agent in 2021
Kathie Lea
EXP REALTY
(727) 422-9455
9 in this area
589 Total Sales
Map
Source: Stellar MLS
MLS Number: U8123464
APN: 35-26-16-0090-00000-0140
- 1802 Regal Mist Loop
- 8526 Hawbuck St
- 8852 Prairie Creek Dr
- 8411 Hawbuck St
- 1506 Lenton Rose Ct
- 1449 Kaffir Lily Ct
- 8636 Prairie Creek Dr
- 2073 Branding Iron Ct
- 8595 Prairie Creek Dr
- 9006 Callaway Dr
- 8847 Bel Meadow Way
- 8406 Glengarry Place
- 8833 Bel Meadow Way
- 9873 Trumpet Vine Loop
- 9871 Trumpet Vine Loop
- 1130 Hominy Hill Dr
- 9520 Trumpet Vine Loop
- 1032 Toski Dr
- 9752 Trumpet Vine Loop
- 8401 Ashford Place
