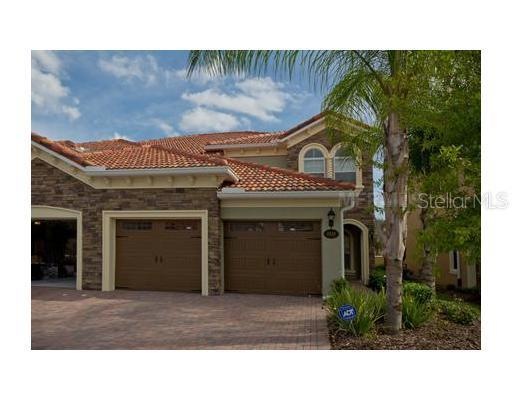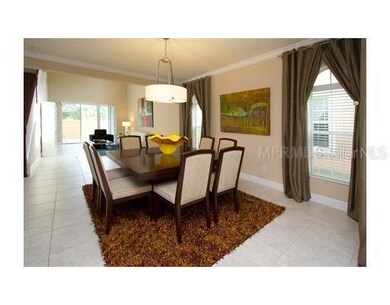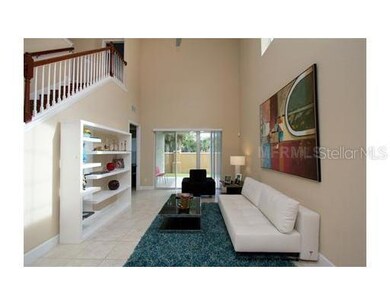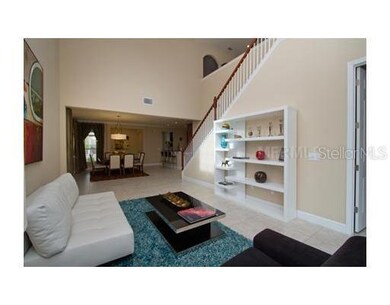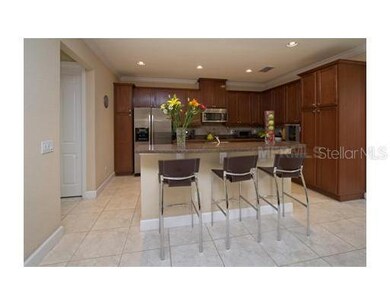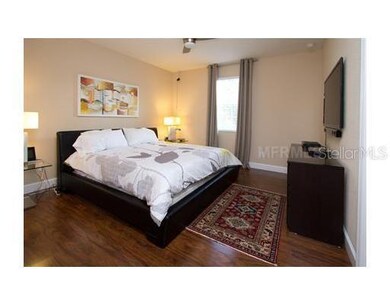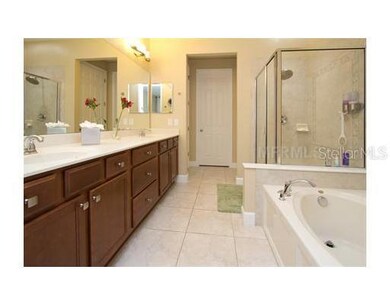
8848 Della Scala Cir Orlando, FL 32836
Bay Hill NeighborhoodHighlights
- Gated Community
- Open Floorplan
- Mediterranean Architecture
- Bay Meadows Elementary School Rated A-
- Deck
- Corner Lot
About This Home
As of July 2017LOCATION! LOCATION! LOCATION!!! Gorgeous home with Spanish Style exterior. Upgrated 42" Cabinets with Quartz Surface countertops. 18"x18" ceramic tile throughout first floor and laminate floors throughout second floor. Nearly New in sought after Dr. Phillips Area. Easy access to all highways. Gated community of upscale duplex. Tile roof. Near restaurant row, shopping, top schools and minutes to Disney Parks, Universal and SeaWorld.
Townhouse Details
Home Type
- Townhome
Est. Annual Taxes
- $1,073
Year Built
- Built in 2011
HOA Fees
- $300 Monthly HOA Fees
Parking
- 2 Car Attached Garage
- Garage Door Opener
Home Design
- Mediterranean Architecture
- Slab Foundation
- Tile Roof
- Block Exterior
- Stucco
Interior Spaces
- 2,950 Sq Ft Home
- Open Floorplan
- Crown Molding
- High Ceiling
- Thermal Windows
- Blinds
- Great Room
Kitchen
- Dishwasher
- Stone Countertops
- Solid Wood Cabinet
Flooring
- Laminate
- Ceramic Tile
Bedrooms and Bathrooms
- 4 Bedrooms
- Walk-In Closet
Outdoor Features
- Deck
- Covered patio or porch
Utilities
- Zoned Heating and Cooling
- Cable TV Available
Additional Features
- Reclaimed Water Irrigation System
- 4,299 Sq Ft Lot
Listing and Financial Details
- Tax Lot 390
- Assessor Parcel Number 34-23-28-7192-00-390
Community Details
Overview
- Association fees include ground maintenance, recreational facilities
- Point Cypress Subdivision
- The community has rules related to deed restrictions
Recreation
- Recreation Facilities
- Community Pool
Pet Policy
- Pets Allowed
Security
- Gated Community
Ownership History
Purchase Details
Home Financials for this Owner
Home Financials are based on the most recent Mortgage that was taken out on this home.Purchase Details
Home Financials for this Owner
Home Financials are based on the most recent Mortgage that was taken out on this home.Purchase Details
Home Financials for this Owner
Home Financials are based on the most recent Mortgage that was taken out on this home.Map
Similar Homes in Orlando, FL
Home Values in the Area
Average Home Value in this Area
Purchase History
| Date | Type | Sale Price | Title Company |
|---|---|---|---|
| Warranty Deed | $418,000 | Fidelity National Title Of F | |
| Warranty Deed | $435,000 | Landing Title Agency Inc | |
| Special Warranty Deed | $323,230 | Fidelity National Title Of F |
Mortgage History
| Date | Status | Loan Amount | Loan Type |
|---|---|---|---|
| Open | $515,000 | VA | |
| Closed | $423,339 | VA | |
| Closed | $418,815 | VA | |
| Previous Owner | $250,000 | Purchase Money Mortgage | |
| Previous Owner | $226,261 | New Conventional |
Property History
| Date | Event | Price | Change | Sq Ft Price |
|---|---|---|---|---|
| 11/22/2017 11/22/17 | Off Market | $418,000 | -- | -- |
| 07/28/2017 07/28/17 | Sold | $418,000 | -0.5% | $142 / Sq Ft |
| 05/15/2017 05/15/17 | Pending | -- | -- | -- |
| 04/06/2017 04/06/17 | For Sale | $420,000 | -3.4% | $142 / Sq Ft |
| 05/26/2015 05/26/15 | Off Market | $435,000 | -- | -- |
| 11/13/2012 11/13/12 | Sold | $435,000 | -0.9% | $147 / Sq Ft |
| 11/02/2012 11/02/12 | Pending | -- | -- | -- |
| 09/04/2012 09/04/12 | For Sale | $439,000 | -- | $149 / Sq Ft |
Tax History
| Year | Tax Paid | Tax Assessment Tax Assessment Total Assessment is a certain percentage of the fair market value that is determined by local assessors to be the total taxable value of land and additions on the property. | Land | Improvement |
|---|---|---|---|---|
| 2025 | $9,509 | $585,056 | -- | -- |
| 2024 | $8,448 | $585,056 | -- | -- |
| 2023 | $8,448 | $586,158 | $80,000 | $506,158 |
| 2022 | $7,276 | $467,606 | $80,000 | $387,606 |
| 2021 | $6,584 | $399,601 | $60,000 | $339,601 |
| 2020 | $6,405 | $402,138 | $60,000 | $342,138 |
| 2019 | $6,804 | $404,675 | $60,000 | $344,675 |
| 2018 | $6,735 | $395,462 | $60,000 | $335,462 |
| 2017 | $6,650 | $386,455 | $60,000 | $326,455 |
| 2016 | $7,118 | $406,969 | $60,000 | $346,969 |
| 2015 | $6,880 | $383,245 | $60,000 | $323,245 |
| 2014 | $6,833 | $378,623 | $60,000 | $318,623 |
Source: Stellar MLS
MLS Number: O5118763
APN: 34-2328-7192-00-390
- 8854 Oak Landings Ct
- 8950 Della Scala Cir
- 9060 Heritage Bay Cir
- 9050 Dancy Tree Ct
- 8912 Heritage Bay Cir
- 8814 Southern Breeze Dr
- 8740 Ingleton Ct
- 8919 Esguerra Ln
- 9156 Kilgore Rd
- 8830 Ladrido Ln
- 9430 Kilgore Rd
- 8605 Bay Shore Cove
- 9509 Baycliff Ct
- 9524 Bay Vista Estates Blvd
- 9210 Southern Breeze Dr
- 9532 Bay Vista Estates Blvd Unit 1
- 9164 Point Cypress Dr
- 9018 Southern Breeze Dr
- 8316 Granada Blvd
- 9143 San Ambrosio Dr
