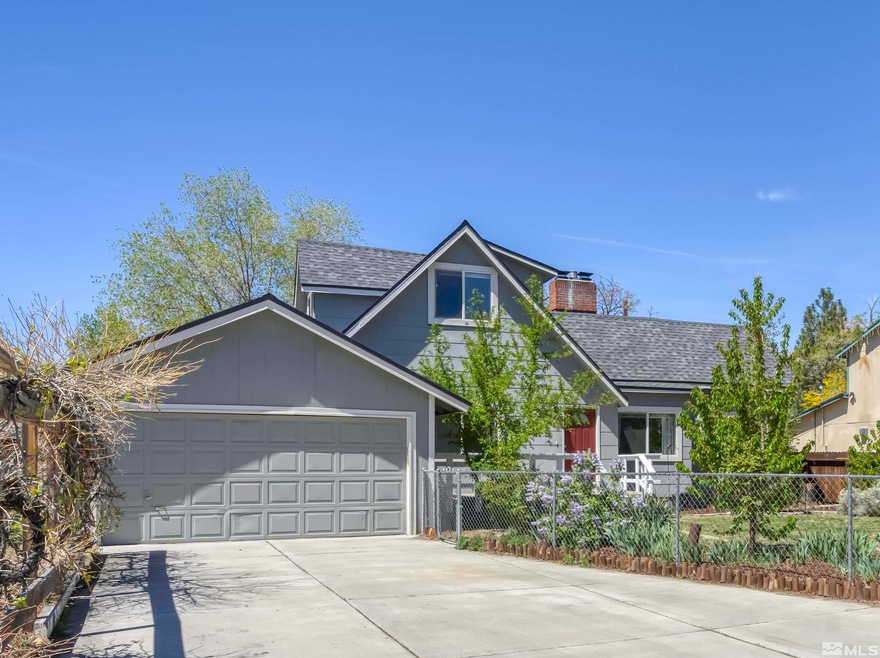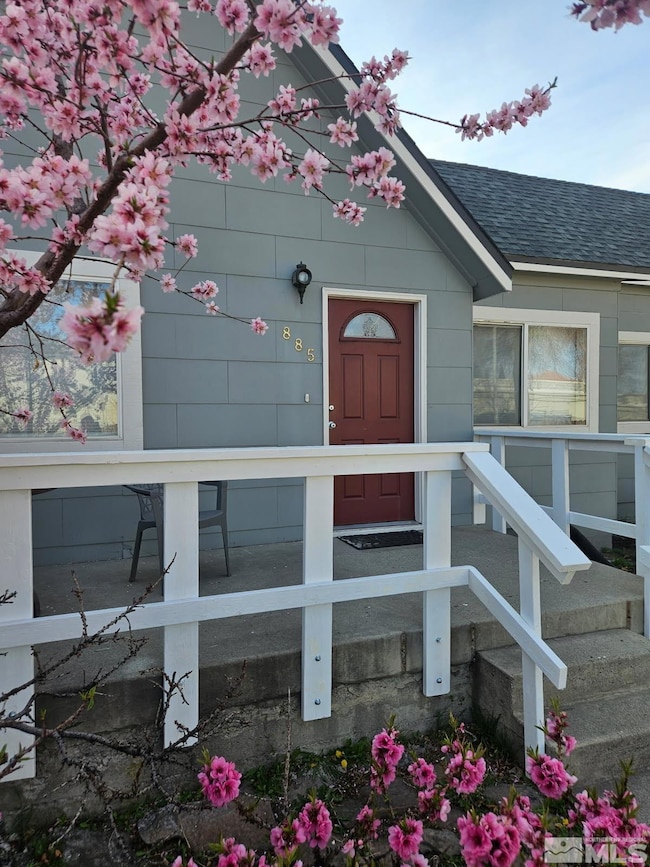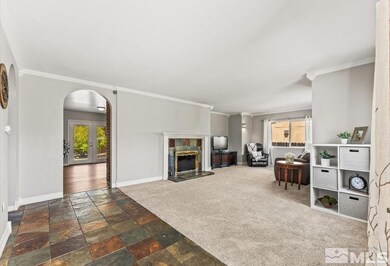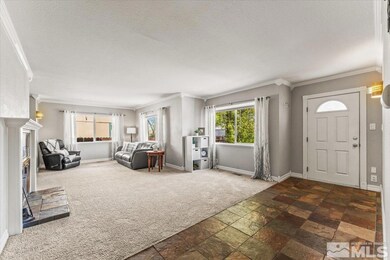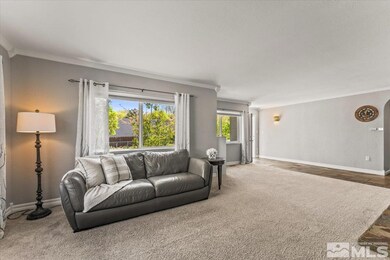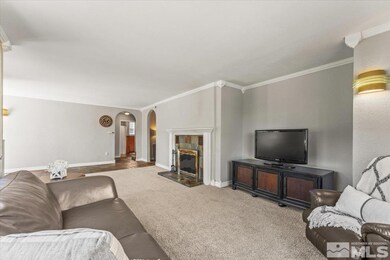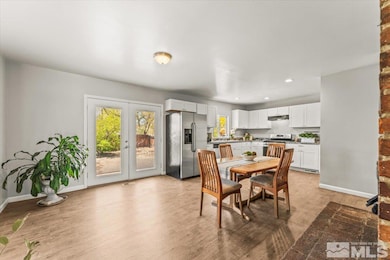
885 Cherry Ln Reno, NV 89509
Hunter Lake NeighborhoodHighlights
- Mountain View
- Dining Room with Fireplace
- Separate Formal Living Room
- Hunter Lake Elementary School Rated A-
- Main Floor Bedroom
- No HOA
About This Home
As of June 2025Beautiful home situated in the highly sought after Old Southwest Reno neighborhood. Fantastic location right off California Ave on a cul-de-sac that is sheltered by local businesses. Walking distance to great restaurants, bakery, shopping and the popular Shirley's Farmers Market. This Charming home features 2 fireplaces, laminate and slate flooring, granite counter tops in the kitchen with stainless steel appliances and double pane vinyl windows., AC unit installed in 2020, roof replaced in 2017 and a Brand New Electrical panel in 2025. Enjoy the gorgeous blossoms of the many fruit tree's and flowers that bloom from early spring to late fall. This unique property has an abundance of history. It is understood that this area used to be a Cherry Orchard. The people that worked the farm lived in the properties on this street long before any of the surrounding businesses were built. Apparently, this particular property was the foreman's house.
Last Agent to Sell the Property
LPT Realty, LLC License #S.46467 Listed on: 05/02/2025

Home Details
Home Type
- Single Family
Est. Annual Taxes
- $1,438
Year Built
- Built in 1939
Lot Details
- 0.32 Acre Lot
- Cul-De-Sac
- Back and Front Yard Fenced
- Landscaped
- Level Lot
- Front Yard Sprinklers
- Sprinklers on Timer
- Property is zoned sf8
Parking
- 2 Car Attached Garage
- Garage Door Opener
Home Design
- Pillar, Post or Pier Foundation
- Pitched Roof
- Shingle Roof
- Composition Roof
- Asbestos
- Stick Built Home
Interior Spaces
- 1,840 Sq Ft Home
- 2-Story Property
- Ceiling Fan
- Double Pane Windows
- Vinyl Clad Windows
- Family Room with Fireplace
- Separate Formal Living Room
- Dining Room with Fireplace
- 2 Fireplaces
- Mountain Views
- Unfinished Basement
- Crawl Space
- Fire and Smoke Detector
- Laundry Room
Kitchen
- Built-In Oven
- Gas Cooktop
- Dishwasher
Flooring
- Carpet
- Laminate
- Slate Flooring
- Ceramic Tile
Bedrooms and Bathrooms
- 4 Bedrooms
- Main Floor Bedroom
- 2 Full Bathrooms
Schools
- Hunter Lake Elementary School
- Swope Middle School
- Reno High School
Utilities
- Refrigerated Cooling System
- Forced Air Heating and Cooling System
- Heating System Uses Natural Gas
- Gas Water Heater
- Cable TV Available
Community Details
- No Home Owners Association
- Reno Community
Listing and Financial Details
- Assessor Parcel Number 010-181-69
Ownership History
Purchase Details
Home Financials for this Owner
Home Financials are based on the most recent Mortgage that was taken out on this home.Purchase Details
Home Financials for this Owner
Home Financials are based on the most recent Mortgage that was taken out on this home.Purchase Details
Purchase Details
Purchase Details
Purchase Details
Home Financials for this Owner
Home Financials are based on the most recent Mortgage that was taken out on this home.Purchase Details
Purchase Details
Similar Homes in the area
Home Values in the Area
Average Home Value in this Area
Purchase History
| Date | Type | Sale Price | Title Company |
|---|---|---|---|
| Interfamily Deed Transfer | -- | Ticor Title Reno | |
| Interfamily Deed Transfer | -- | Western Title Co | |
| Bargain Sale Deed | $385,000 | Western Title Co | |
| Bargain Sale Deed | $285,000 | Western Title Co | |
| Interfamily Deed Transfer | -- | -- | |
| Deed | -- | -- | |
| Grant Deed | -- | Western Title Company Inc | |
| Trustee Deed | $126,803 | Western Title Company Inc |
Mortgage History
| Date | Status | Loan Amount | Loan Type |
|---|---|---|---|
| Open | $363,800 | New Conventional | |
| Previous Owner | $166,349 | New Conventional | |
| Previous Owner | $119,310 | Credit Line Revolving | |
| Previous Owner | $180,000 | Unknown | |
| Previous Owner | $155,000 | Unknown | |
| Previous Owner | $113,400 | Seller Take Back |
Property History
| Date | Event | Price | Change | Sq Ft Price |
|---|---|---|---|---|
| 06/18/2025 06/18/25 | Sold | $629,000 | 0.0% | $342 / Sq Ft |
| 05/02/2025 05/02/25 | For Sale | $629,000 | +63.4% | $342 / Sq Ft |
| 05/09/2018 05/09/18 | Sold | $384,900 | 0.0% | $209 / Sq Ft |
| 03/29/2018 03/29/18 | Pending | -- | -- | -- |
| 03/23/2018 03/23/18 | Price Changed | $384,900 | -3.8% | $209 / Sq Ft |
| 12/20/2017 12/20/17 | For Sale | $399,900 | -- | $217 / Sq Ft |
Tax History Compared to Growth
Tax History
| Year | Tax Paid | Tax Assessment Tax Assessment Total Assessment is a certain percentage of the fair market value that is determined by local assessors to be the total taxable value of land and additions on the property. | Land | Improvement |
|---|---|---|---|---|
| 2025 | $1,438 | $68,799 | $36,542 | $32,257 |
| 2024 | $1,438 | $67,922 | $35,943 | $31,979 |
| 2023 | $1,397 | $67,282 | $37,839 | $29,444 |
| 2022 | $1,357 | $56,381 | $32,519 | $23,862 |
| 2021 | $1,262 | $45,955 | $22,610 | $23,345 |
| 2020 | $1,169 | $43,603 | $20,648 | $22,955 |
| 2019 | $1,113 | $41,073 | $19,684 | $21,389 |
| 2018 | $1,000 | $32,675 | $13,965 | $18,710 |
| 2017 | $958 | $32,767 | $14,397 | $18,370 |
| 2016 | $934 | $30,844 | $12,369 | $18,475 |
| 2015 | $936 | $28,309 | $10,175 | $18,134 |
| 2014 | $910 | $25,648 | $8,545 | $17,103 |
| 2013 | -- | $23,768 | $7,249 | $16,519 |
Agents Affiliated with this Home
-
Jennifer Anderson

Seller's Agent in 2025
Jennifer Anderson
LPT Realty, LLC
(775) 722-9228
1 in this area
46 Total Sales
-
Cody Capps

Buyer's Agent in 2025
Cody Capps
RE/MAX
(702) 544-0865
4 in this area
125 Total Sales
-
Steve O'Brien

Seller's Agent in 2018
Steve O'Brien
RE/MAX
(775) 233-4403
418 Total Sales
-
Heather McVeigh
H
Buyer's Agent in 2018
Heather McVeigh
D.R. Horton
(775) 830-3307
1 in this area
110 Total Sales
Map
Source: Northern Nevada Regional MLS
MLS Number: 250005721
APN: 010-181-69
- 823 Arbutus St
- 159 Circle Dr
- 1180 Forson Dr
- 1435 Palisade Dr
- 1450 Idlewild Dr Unit 627
- 1450 Idlewild Dr Unit 1121
- 1550 Mount Rose St
- 1445 California Ave
- 820 Marsh Ave
- 1555 S Marsh Ave
- 1430 Foster Dr
- 1550 Swan Cir
- 124 Mark Twain Ave
- 1465 Foster Dr
- 650 John Fremont Dr
- 643 John Fremont Dr
- 1460 Westwood Dr
- 1200 Riverside Dr Unit 1276
- 1290 Westwood Dr
- 615 John Fremont Dr
