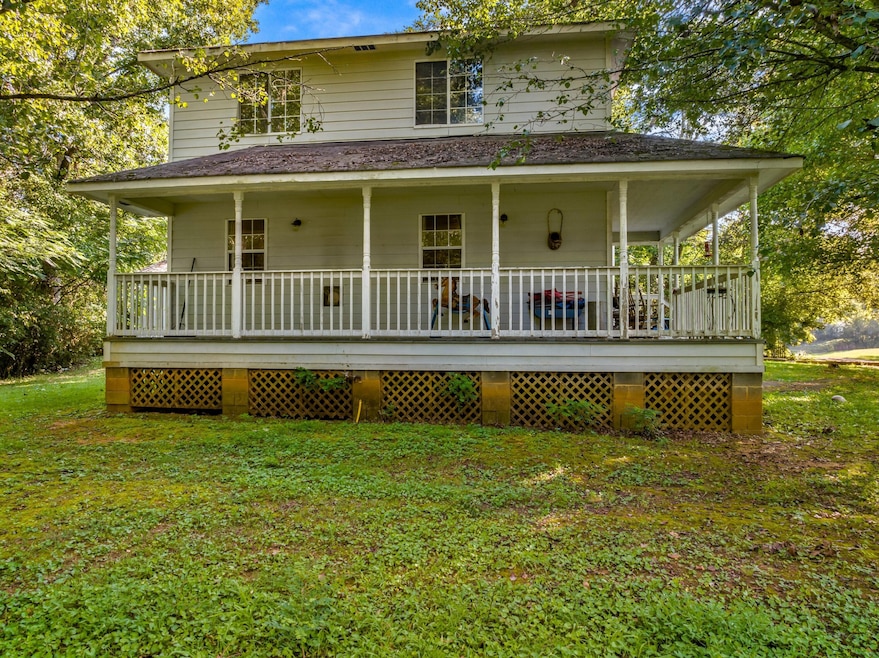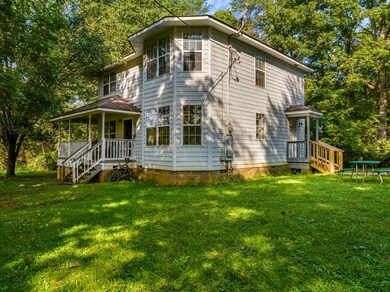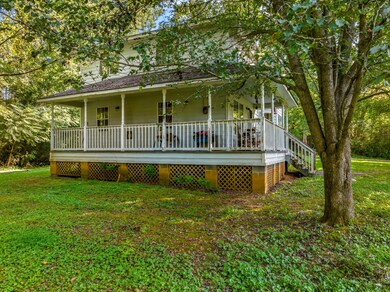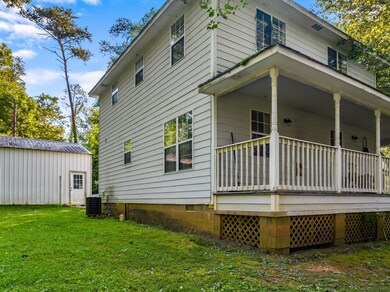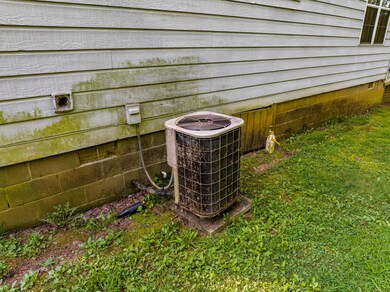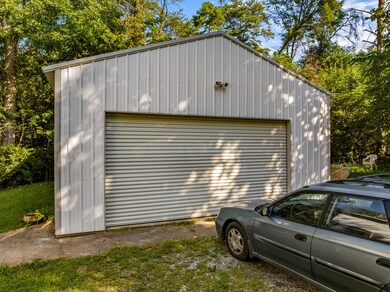
885 R H Ellis Rd Dandridge, TN 37725
3
Beds
2.5
Baths
1,584
Sq Ft
5.1
Acres
Highlights
- 5.1 Acre Lot
- Wood Flooring
- Cottage
- Wooded Lot
- No HOA
- Front Porch
About This Home
As of November 2024Here is a nice 5.1 acres in a great location, Home built in 2000 with 2 outbuildings. There is a great opportunity to have a rental and still have room to build more units. Come take a look at this great opportunity.
Home Details
Home Type
- Single Family
Est. Annual Taxes
- $1,344
Year Built
- Built in 2000
Lot Details
- 5.1 Acre Lot
- Lot Dimensions are 284 x 633 x 343 x 451
- Property fronts a state road
- Private Entrance
- Level Lot
- Wooded Lot
- Back Yard
Parking
- 1 Car Garage
Home Design
- Cottage
- Brick Exterior Construction
- Brick Foundation
- Fiberglass Roof
- Wood Siding
Interior Spaces
- 1,584 Sq Ft Home
- 2-Story Property
- Ceiling Fan
Kitchen
- Electric Range
- Range Hood
Flooring
- Wood
- Carpet
Bedrooms and Bathrooms
- 3 Bedrooms
Laundry
- Laundry on lower level
- Stacked Washer and Dryer
Outdoor Features
- Outbuilding
- Front Porch
Utilities
- Central Air
- Heat Pump System
- Tankless Water Heater
- Water Softener
- Septic Tank
Community Details
- No Home Owners Association
Listing and Financial Details
- Assessor Parcel Number 067
Map
Create a Home Valuation Report for This Property
The Home Valuation Report is an in-depth analysis detailing your home's value as well as a comparison with similar homes in the area
Similar Homes in Dandridge, TN
Home Values in the Area
Average Home Value in this Area
Property History
| Date | Event | Price | Change | Sq Ft Price |
|---|---|---|---|---|
| 11/29/2024 11/29/24 | Sold | $396,300 | -7.6% | $250 / Sq Ft |
| 09/10/2024 09/10/24 | Pending | -- | -- | -- |
| 09/05/2024 09/05/24 | For Sale | $429,000 | -- | $271 / Sq Ft |
Source: Lakeway Area Association of REALTORS®
Source: Lakeway Area Association of REALTORS®
MLS Number: 705025
Nearby Homes
- 755 Rh Ellis Rd
- 0 Antler Ridge Unit 1298515
- 603 Saint John's Dr
- TBD Antler Ridge
- 526 Green Hill Rd
- 558 Green Hill Rd
- 555 Green Hill Rd
- 695 Privet Dr
- 568 Low Valley Rd
- 691 Privet Dr
- 123 Griffin Dr
- 132 Skyline Dr
- 0 French Mill Rd
- 216 Slaton Farm Rd
- 3007 Villa Creekside Dr
- 3014 Villa Creekside Dr
- 3022 Villa Creekside Dr
- 4043 Wesoga Dr
- 4038 Wesoga Dr
- 4055 Wesoga Dr
