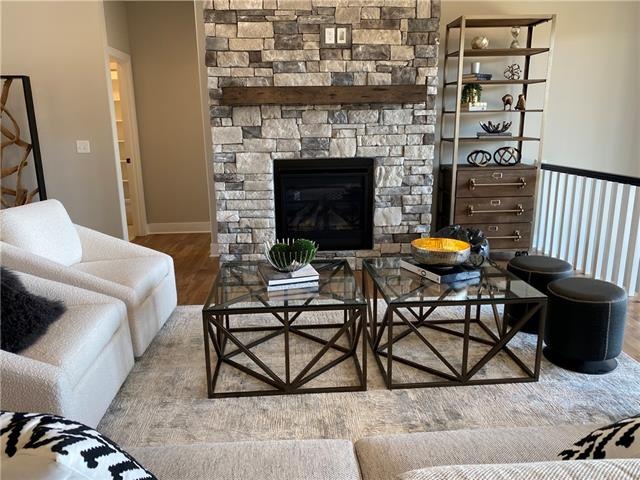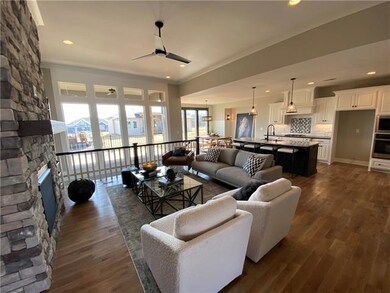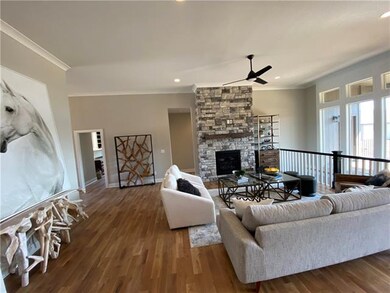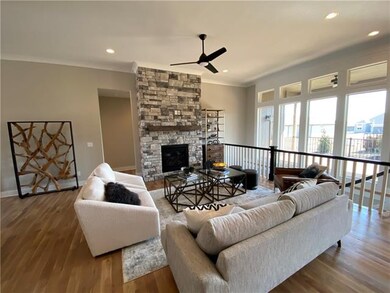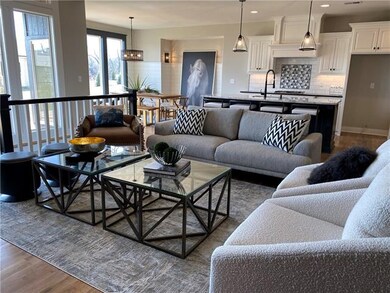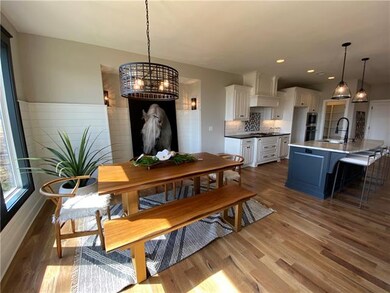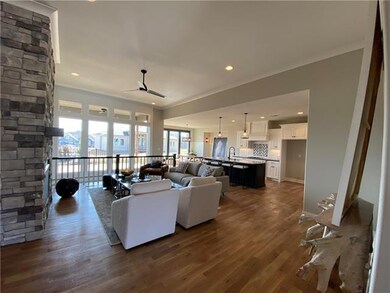
8851 Mccoy St Shawnee, KS 66227
Estimated Value: $656,000 - $756,000
Highlights
- Recreation Room
- Wooded Lot
- Traditional Architecture
- Manchester Park Elementary School Rated A
- Vaulted Ceiling
- Wood Flooring
About This Home
As of April 2021BEAUTIFUL REV 1.5STY WITH WALL OF WINDOWS TO CAPTURE NATURE SCENE IN OPEN GREAT ROOM W/ FIREPLACE.
CUSTOM CABINETS W/ QUARTZ COUNTERTOPS. ENJOY DINING INDOORS OR OUT ON COVERED DECK OVERLOOKING
TREES. OPEN FLOORPLAN WITH SPACIOUS KITCHEN. UPGRADES INCL. SS APPLIANCES, QUARTZ COUNTERTOPS, WETBAR
IN FIN. WALKOUT LL. SPACIOUS MASTER SUITE W/ BATH & WALK IN CLOSET ATTACHED TO LAUNDRY. 2ND BR ON MAIN
LVL & BONUS STUDY/OFFICE W/ BUILT INS ON MAIN LVL. FINISHED LL WITH BR/BATH AND CUSTOM WETBAR. SO OPEN
FOR ENTERTAINING WWW.WATERCRESTLANDNGKC.COM! MODELS OPEN DAILY AND WEEKENDS WITH ONSITE AGENT.
FINSIHED WALKOUT LL LEVEL WITH OPEN REC ROOM AND CARD TABLE AREA AND BEAUTIFUL WETBAR WITH CUSTOM
CABINETS AND TILED BACKSPLASH. LL BR IS SAME SIZE AS MASTER SUITE.
Last Agent to Sell the Property
Realty Executives License #SP00219673 Listed on: 03/18/2021

Home Details
Home Type
- Single Family
Est. Annual Taxes
- $9,015
Year Built
- Built in 2018
Lot Details
- 8,775 Sq Ft Lot
- Sprinkler System
- Wooded Lot
- Many Trees
HOA Fees
- $187 Monthly HOA Fees
Parking
- 3 Car Attached Garage
- Front Facing Garage
Home Design
- Traditional Architecture
- Composition Roof
Interior Spaces
- Wet Bar: Carpet, Hardwood, Walk-In Closet(s), Ceramic Tiles, Double Vanity
- Built-In Features: Carpet, Hardwood, Walk-In Closet(s), Ceramic Tiles, Double Vanity
- Vaulted Ceiling
- Ceiling Fan: Carpet, Hardwood, Walk-In Closet(s), Ceramic Tiles, Double Vanity
- Skylights
- Gas Fireplace
- Shades
- Plantation Shutters
- Drapes & Rods
- Mud Room
- Entryway
- Great Room with Fireplace
- Combination Kitchen and Dining Room
- Recreation Room
- Fire and Smoke Detector
- Laundry on main level
Kitchen
- Cooktop
- Dishwasher
- Stainless Steel Appliances
- Kitchen Island
- Granite Countertops
- Laminate Countertops
- Disposal
Flooring
- Wood
- Wall to Wall Carpet
- Linoleum
- Laminate
- Stone
- Ceramic Tile
- Luxury Vinyl Plank Tile
- Luxury Vinyl Tile
Bedrooms and Bathrooms
- 3 Bedrooms
- Primary Bedroom on Main
- Cedar Closet: Carpet, Hardwood, Walk-In Closet(s), Ceramic Tiles, Double Vanity
- Walk-In Closet: Carpet, Hardwood, Walk-In Closet(s), Ceramic Tiles, Double Vanity
- 3 Full Bathrooms
- Double Vanity
- Bathtub with Shower
Finished Basement
- Sump Pump
- Bedroom in Basement
Schools
- Manchester Park Elementary School
- Olathe Northwest High School
Additional Features
- Enclosed patio or porch
- Forced Air Heating and Cooling System
Listing and Financial Details
- Assessor Parcel Number IP84160000-0076
Community Details
Overview
- Association fees include lawn maintenance, snow removal, trash pick up
- Watercrest Landing Subdivision, Verona Floorplan
- On-Site Maintenance
Recreation
- Community Pool
Similar Homes in the area
Home Values in the Area
Average Home Value in this Area
Mortgage History
| Date | Status | Borrower | Loan Amount |
|---|---|---|---|
| Closed | Ahn Scott H | $621,000 |
Property History
| Date | Event | Price | Change | Sq Ft Price |
|---|---|---|---|---|
| 04/16/2021 04/16/21 | Sold | -- | -- | -- |
| 03/19/2021 03/19/21 | Pending | -- | -- | -- |
| 03/18/2021 03/18/21 | For Sale | $530,000 | -- | $189 / Sq Ft |
Tax History Compared to Growth
Tax History
| Year | Tax Paid | Tax Assessment Tax Assessment Total Assessment is a certain percentage of the fair market value that is determined by local assessors to be the total taxable value of land and additions on the property. | Land | Improvement |
|---|---|---|---|---|
| 2024 | $9,015 | $73,232 | $14,676 | $58,556 |
| 2023 | $8,972 | $71,691 | $14,672 | $57,019 |
| 2022 | $7,775 | $60,583 | $12,754 | $47,829 |
| 2021 | $7,729 | $58,191 | $12,754 | $45,437 |
| 2020 | $4,516 | $33,822 | $12,754 | $21,068 |
| 2019 | $1,801 | $13,254 | $13,254 | $0 |
| 2018 | $613 | $0 | $0 | $0 |
Agents Affiliated with this Home
-
Annie Kennedy

Seller's Agent in 2021
Annie Kennedy
Realty Executives
(913) 481-6708
79 in this area
145 Total Sales
-
Mark Brewer
M
Buyer's Agent in 2021
Mark Brewer
Real Broker, LLC
(913) 642-4888
9 in this area
144 Total Sales
Map
Source: Heartland MLS
MLS Number: 2310421
APN: IP84160000-0076
- 8856 Freedom St
- 8989 Freedom St
- 8890 Mccoy St
- 22615 W 87th Terrace
- 22559 W 89th Terrace
- 22646 W 89th St
- 8824 Freedom St
- 22448 W 89th Terrace
- 22622 W 87th Terrace
- 22415 W 87th Terrace
- 22641 W 87th Terrace
- 22530 W 87th Terrace
- 22659 W 87th St
- 22393 W 89th Terrace
- 22384 W 89th Terrace
- 22698 W 87th St
- 22460 W 90th Terrace
- 22428 W 90th Terrace
- 9027 Freedom Cir
- 9023 Freedom Cir
