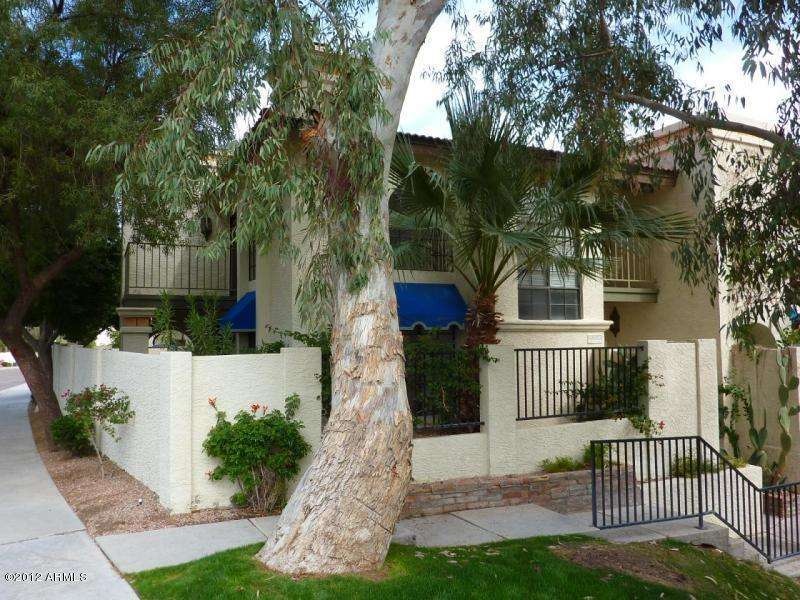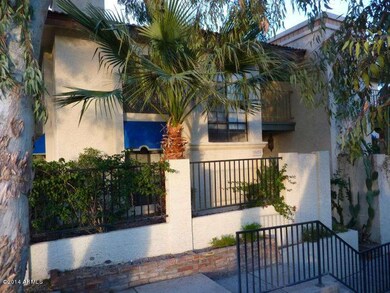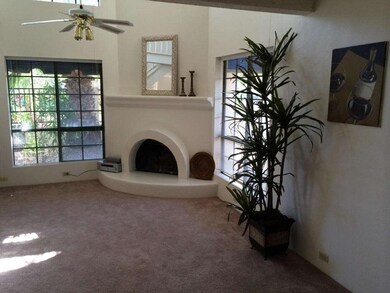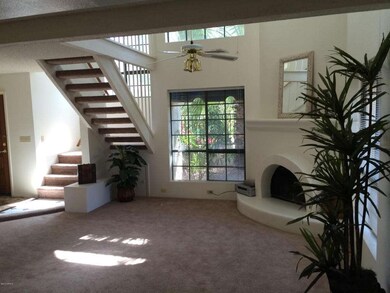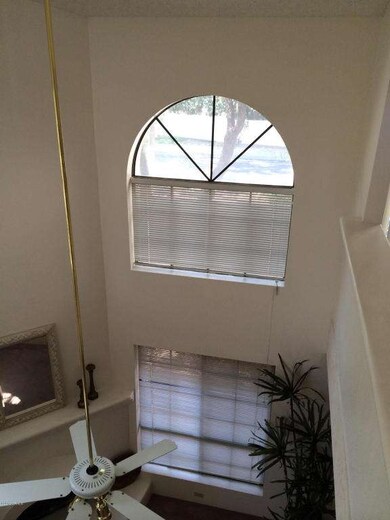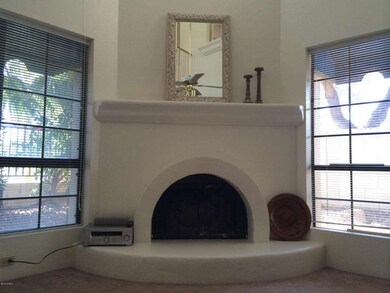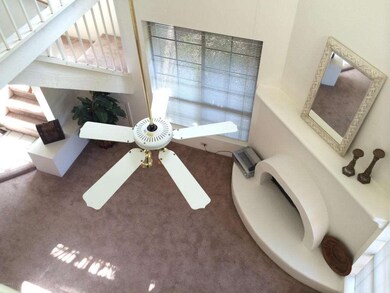
8865 S 48th St Unit 1 Phoenix, AZ 85044
Ahwatukee NeighborhoodHighlights
- Mountain View
- Spanish Architecture
- Heated Community Pool
- Vaulted Ceiling
- Private Yard
- Covered patio or porch
About This Home
As of October 2021Very motivated seller* Bring an offer* Enjoy resort style living at The Pointe South Mountain with 4 community pools, spas, hiking & biking trails, public Phantom Horse Golf Course and amenities of The Arizona Grand Resort* Very bright & open floor plan with vaulted ceilings & a cozy fireplace* Brand new paint inside* Great location with easy access to shopping, dining, downtown Phoenix & Sky Harbor airport* Washer, dryer refrigerator included*
Last Agent to Sell the Property
Paul Aslaber
Keller Williams Realty Sonoran Living License #SA512437000 Listed on: 01/22/2014
Co-Listed By
Laurie Iben
Keller Williams Realty Sonoran Living License #SA514875000
Townhouse Details
Home Type
- Townhome
Est. Annual Taxes
- $1,048
Year Built
- Built in 1989
Lot Details
- 1,586 Sq Ft Lot
- Private Streets
- Desert faces the front and back of the property
- Wrought Iron Fence
- Block Wall Fence
- Backyard Sprinklers
- Private Yard
HOA Fees
- $275 Monthly HOA Fees
Home Design
- Spanish Architecture
- Wood Frame Construction
- Tile Roof
- Stucco
Interior Spaces
- 1,050 Sq Ft Home
- 2-Story Property
- Vaulted Ceiling
- Ceiling Fan
- Skylights
- Solar Screens
- Family Room with Fireplace
- Mountain Views
Kitchen
- Eat-In Kitchen
- Breakfast Bar
- Dishwasher
Flooring
- Carpet
- Tile
Bedrooms and Bathrooms
- 2 Bedrooms
- Primary Bathroom is a Full Bathroom
- 2 Bathrooms
- Dual Vanity Sinks in Primary Bathroom
Laundry
- Laundry in unit
- Dryer
- Washer
Parking
- 1 Carport Space
- Unassigned Parking
Outdoor Features
- Balcony
- Covered patio or porch
Schools
- Frank Elementary School
- FEES College Preparatory Middle School
- Mountain Pointe High School
Utilities
- Refrigerated Cooling System
- Heating Available
- High Speed Internet
- Cable TV Available
Listing and Financial Details
- Tax Lot 411
- Assessor Parcel Number 301-13-568
Community Details
Overview
- Association fees include roof repair, insurance, sewer, cable TV, ground maintenance, street maintenance, front yard maint, trash, water, roof replacement, maintenance exterior
- Rossmar & Graham Association, Phone Number (480) 551-4300
- Built by Gosnell
- Pointe South Mountain Subdivision
- FHA/VA Approved Complex
Recreation
- Heated Community Pool
- Community Spa
- Bike Trail
Ownership History
Purchase Details
Home Financials for this Owner
Home Financials are based on the most recent Mortgage that was taken out on this home.Purchase Details
Purchase Details
Home Financials for this Owner
Home Financials are based on the most recent Mortgage that was taken out on this home.Purchase Details
Similar Homes in Phoenix, AZ
Home Values in the Area
Average Home Value in this Area
Purchase History
| Date | Type | Sale Price | Title Company |
|---|---|---|---|
| Warranty Deed | $326,000 | Security Title Agency Inc | |
| Interfamily Deed Transfer | -- | None Available | |
| Warranty Deed | $140,000 | Security Title Agency | |
| Interfamily Deed Transfer | -- | -- |
Mortgage History
| Date | Status | Loan Amount | Loan Type |
|---|---|---|---|
| Open | $286,000 | New Conventional | |
| Previous Owner | $100,000 | New Conventional |
Property History
| Date | Event | Price | Change | Sq Ft Price |
|---|---|---|---|---|
| 10/26/2021 10/26/21 | Sold | $326,000 | +1.9% | $310 / Sq Ft |
| 09/19/2021 09/19/21 | For Sale | $320,000 | +128.6% | $305 / Sq Ft |
| 05/13/2014 05/13/14 | Sold | $140,000 | -6.7% | $133 / Sq Ft |
| 05/12/2014 05/12/14 | Price Changed | $150,000 | 0.0% | $143 / Sq Ft |
| 04/09/2014 04/09/14 | Pending | -- | -- | -- |
| 04/08/2014 04/08/14 | Pending | -- | -- | -- |
| 03/14/2014 03/14/14 | For Sale | $150,000 | +7.1% | $143 / Sq Ft |
| 03/03/2014 03/03/14 | Off Market | $140,000 | -- | -- |
| 01/22/2014 01/22/14 | For Sale | $150,000 | -- | $143 / Sq Ft |
Tax History Compared to Growth
Tax History
| Year | Tax Paid | Tax Assessment Tax Assessment Total Assessment is a certain percentage of the fair market value that is determined by local assessors to be the total taxable value of land and additions on the property. | Land | Improvement |
|---|---|---|---|---|
| 2025 | $1,267 | $13,546 | -- | -- |
| 2024 | $1,258 | $12,901 | -- | -- |
| 2023 | $1,258 | $24,170 | $4,830 | $19,340 |
| 2022 | $1,206 | $19,080 | $3,810 | $15,270 |
| 2021 | $1,420 | $17,050 | $3,410 | $13,640 |
| 2020 | $1,376 | $15,450 | $3,090 | $12,360 |
| 2019 | $1,350 | $13,980 | $2,790 | $11,190 |
| 2018 | $1,316 | $13,570 | $2,710 | $10,860 |
| 2017 | $1,273 | $11,760 | $2,350 | $9,410 |
| 2016 | $1,262 | $11,580 | $2,310 | $9,270 |
| 2015 | $1,185 | $10,970 | $2,190 | $8,780 |
Agents Affiliated with this Home
-
Karen Dedonato
K
Seller's Agent in 2021
Karen Dedonato
HomeSmart
(480) 586-0998
13 in this area
15 Total Sales
-
Joseph Milazzo

Buyer's Agent in 2021
Joseph Milazzo
eXp Realty
(602) 741-9882
1 in this area
25 Total Sales
-
P
Seller's Agent in 2014
Paul Aslaber
Keller Williams Realty Sonoran Living
-
L
Seller Co-Listing Agent in 2014
Laurie Iben
Keller Williams Realty Sonoran Living
-
Jeff Christian

Buyer's Agent in 2014
Jeff Christian
Weichert, Realtors - Courtney Valleywide
(602) 717-9580
2 in this area
26 Total Sales
Map
Source: Arizona Regional Multiple Listing Service (ARMLS)
MLS Number: 5058231
APN: 301-13-568
- 8857 S 48th St Unit 2
- 8845 S 48th St Unit 1
- 8841 S 48th St Unit 1
- 9012 S 47th Place
- 4932 E Siesta Dr Unit 1
- 4727 E Euclid Ave
- 5018 E Siesta Dr Unit 3
- 8841 S 51st St Unit 1
- 5055 E Paseo Way
- 8829 S 51st St Unit 3
- 4714 E Ardmore Rd
- 8642 S 51st St Unit 1
- 8653 S 51st St Unit 2
- 4812 E Winston Dr Unit 2
- 9414 S 47th Place
- 9430 S 47th Place
- 9609 S 50th St
- 9411 S 45th Place
- 9649 S 51st St
- 4627 E Mcneil St
