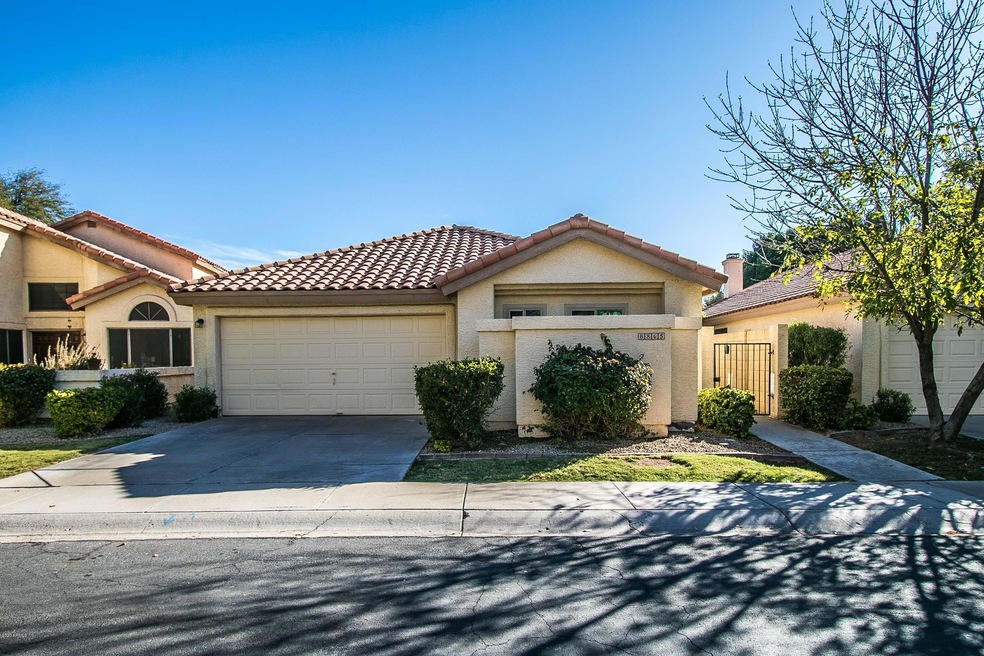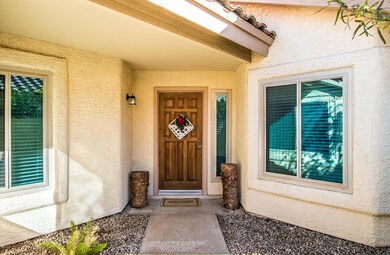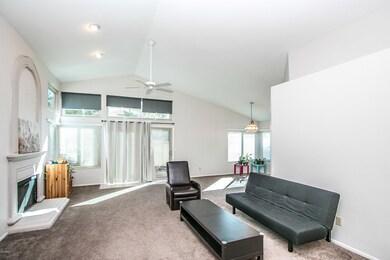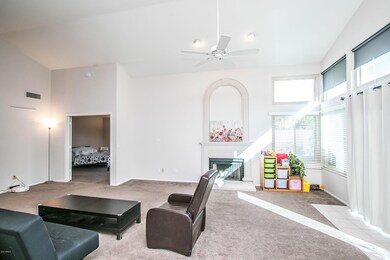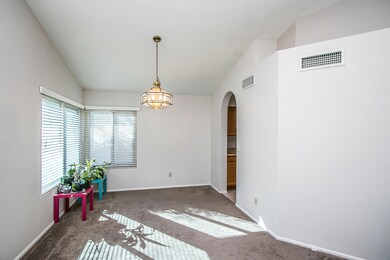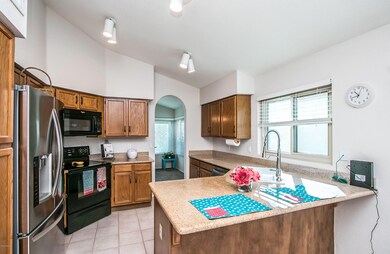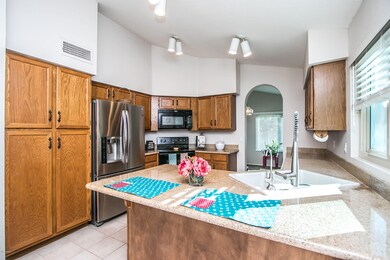
8865 S Myrtle Ave Tempe, AZ 85284
West Chandler NeighborhoodHighlights
- Vaulted Ceiling
- Spanish Architecture
- Granite Countertops
- Kyrene de la Mariposa Elementary School Rated A-
- 1 Fireplace
- Private Yard
About This Home
As of January 2021A rare find in the highly desirable Warner Ranch. Come see this wonderful home, offering granite kitchen countertops, 2yr old refrigerator and dishwasher included. R/O, Newer paint, carpet and window treatments(2018). All new windows and slider doors (2019)w/transferable warranty help makes the home more energy efficient! You will love the open living space with a fabulous fireplace to enjoy. Large master bedroom with dual vanity, two closets, separate tub and shower &plenty of storage. Secondary bedroom and very spacious third room makes for a 3rd bedroom, guest room,flexible office or school space. Located on a quiet street this home offers private locked gate entry to your courtyard. HOA maintains front Lock and Leave or enjoy year round community pool, parks and Kyrene schools.see more Nest programable thermostat, MyQ garage door app/opener allows for Amazon Prime to deliver safely to your garage. The HOA cares &maintains the front landscaping. Backyard has mature trees,a very sweet orange tree and grapefruit tree to enjoy. Lock and Leave or enjoy year round with private community pool, parks and Kyrene schools. Welcome to your new home.
Last Agent to Sell the Property
Tracey Wilsey
Long Realty Partners License #SA647960000 Listed on: 12/08/2020
Home Details
Home Type
- Single Family
Est. Annual Taxes
- $2,471
Year Built
- Built in 1988
Lot Details
- 5,432 Sq Ft Lot
- Desert faces the front and back of the property
- Wrought Iron Fence
- Block Wall Fence
- Front and Back Yard Sprinklers
- Sprinklers on Timer
- Private Yard
HOA Fees
Parking
- 2 Car Direct Access Garage
Home Design
- Spanish Architecture
- Wood Frame Construction
- Tile Roof
- Stucco
Interior Spaces
- 1,794 Sq Ft Home
- 1-Story Property
- Vaulted Ceiling
- Ceiling Fan
- 1 Fireplace
- Double Pane Windows
- Low Emissivity Windows
- Vinyl Clad Windows
Kitchen
- Eat-In Kitchen
- Electric Cooktop
- Built-In Microwave
- Granite Countertops
Flooring
- Carpet
- Tile
Bedrooms and Bathrooms
- 3 Bedrooms
- Primary Bathroom is a Full Bathroom
- 2 Bathrooms
- Dual Vanity Sinks in Primary Bathroom
- Bathtub With Separate Shower Stall
Schools
- Kyrene De La Mariposa Elementary School
- Kyrene Del Pueblo Middle School
- Corona Del Sol High School
Utilities
- Central Air
- Heating Available
- Water Softener
- High Speed Internet
- Cable TV Available
Listing and Financial Details
- Tax Lot 112
- Assessor Parcel Number 301-61-675
Community Details
Overview
- Association fees include ground maintenance, front yard maint
- Vision Community Mgt Association, Phone Number (602) 957-9191
- Warner Ranch Manor Association, Phone Number (480) 759-4945
- Association Phone (480) 759-4945
- Built by UDC
- Warner Ranch Manor 2 Lot 91 152 Tr A F Subdivision
Recreation
- Heated Community Pool
- Community Spa
Ownership History
Purchase Details
Home Financials for this Owner
Home Financials are based on the most recent Mortgage that was taken out on this home.Purchase Details
Home Financials for this Owner
Home Financials are based on the most recent Mortgage that was taken out on this home.Purchase Details
Home Financials for this Owner
Home Financials are based on the most recent Mortgage that was taken out on this home.Purchase Details
Home Financials for this Owner
Home Financials are based on the most recent Mortgage that was taken out on this home.Purchase Details
Home Financials for this Owner
Home Financials are based on the most recent Mortgage that was taken out on this home.Purchase Details
Purchase Details
Home Financials for this Owner
Home Financials are based on the most recent Mortgage that was taken out on this home.Purchase Details
Home Financials for this Owner
Home Financials are based on the most recent Mortgage that was taken out on this home.Purchase Details
Home Financials for this Owner
Home Financials are based on the most recent Mortgage that was taken out on this home.Purchase Details
Similar Homes in the area
Home Values in the Area
Average Home Value in this Area
Purchase History
| Date | Type | Sale Price | Title Company |
|---|---|---|---|
| Warranty Deed | $372,000 | Old Republic Title Agency | |
| Interfamily Deed Transfer | -- | Pioneer Title Agency Inc | |
| Warranty Deed | $295,000 | Reliant Title Agency Llc | |
| Deed | -- | Reliant Title Agency Llc | |
| Interfamily Deed Transfer | -- | First American Title Company | |
| Warranty Deed | -- | None Available | |
| Warranty Deed | -- | First Arizona Title Agency | |
| Warranty Deed | -- | Accommodation | |
| Quit Claim Deed | -- | Grand Canyon Title Agency | |
| Warranty Deed | $247,500 | Grand Canyon Title Agency In | |
| Interfamily Deed Transfer | -- | -- |
Mortgage History
| Date | Status | Loan Amount | Loan Type |
|---|---|---|---|
| Open | $287,000 | New Conventional | |
| Previous Owner | $203,000 | New Conventional | |
| Previous Owner | $205,000 | New Conventional | |
| Previous Owner | $135,000 | New Conventional | |
| Previous Owner | $152,848 | New Conventional | |
| Previous Owner | $198,000 | Purchase Money Mortgage | |
| Previous Owner | $66,283 | Unknown |
Property History
| Date | Event | Price | Change | Sq Ft Price |
|---|---|---|---|---|
| 01/08/2021 01/08/21 | Sold | $372,000 | +1.9% | $207 / Sq Ft |
| 12/08/2020 12/08/20 | For Sale | $365,000 | +23.7% | $203 / Sq Ft |
| 05/30/2018 05/30/18 | Sold | $295,000 | 0.0% | $164 / Sq Ft |
| 04/20/2018 04/20/18 | For Sale | $295,000 | 0.0% | $164 / Sq Ft |
| 11/15/2014 11/15/14 | Rented | $1,375 | 0.0% | -- |
| 10/30/2014 10/30/14 | Under Contract | -- | -- | -- |
| 10/23/2014 10/23/14 | For Rent | $1,375 | -- | -- |
Tax History Compared to Growth
Tax History
| Year | Tax Paid | Tax Assessment Tax Assessment Total Assessment is a certain percentage of the fair market value that is determined by local assessors to be the total taxable value of land and additions on the property. | Land | Improvement |
|---|---|---|---|---|
| 2025 | $2,216 | $29,161 | -- | -- |
| 2024 | $2,569 | $27,773 | -- | -- |
| 2023 | $2,569 | $38,050 | $7,610 | $30,440 |
| 2022 | $2,436 | $30,420 | $6,080 | $24,340 |
| 2021 | $2,531 | $28,310 | $5,660 | $22,650 |
| 2020 | $2,471 | $26,070 | $5,210 | $20,860 |
| 2019 | $2,393 | $24,750 | $4,950 | $19,800 |
| 2018 | $2,312 | $23,510 | $4,700 | $18,810 |
| 2017 | $2,594 | $22,260 | $4,450 | $17,810 |
| 2016 | $2,617 | $21,950 | $4,390 | $17,560 |
| 2015 | $2,413 | $20,910 | $4,180 | $16,730 |
Agents Affiliated with this Home
-
T
Seller's Agent in 2021
Tracey Wilsey
Long Realty Partners
-
Nancy Wittenberg

Buyer's Agent in 2021
Nancy Wittenberg
Coldwell Banker Realty
(602) 730-2143
2 in this area
44 Total Sales
-
Kate Rose

Seller's Agent in 2018
Kate Rose
Kate Rose Realty
(602) 722-7673
42 Total Sales
-
B
Seller's Agent in 2014
Bridget Wood
West USA Realty
-
Michael Wood

Seller Co-Listing Agent in 2014
Michael Wood
West USA Realty
(602) 790-0190
2 Total Sales
-
Nick Bastian

Buyer's Agent in 2014
Nick Bastian
Realty Executives
(602) 803-6425
12 in this area
136 Total Sales
Map
Source: Arizona Regional Multiple Listing Service (ARMLS)
MLS Number: 6168874
APN: 301-61-675
- 8913 S Forest Ave
- 76 E Calle de Arcos
- 8863 S Grandview Dr
- 105 E Los Arboles Dr
- 9 E Los Arboles Cir
- 8781 S Mill Ave
- 67 W Sarah Ln
- 119 E Palomino Dr
- 63 W Los Arboles Dr
- 47 W Calle Monte Vista
- 8373 S Forest Ave
- 9276 S Myrtle Ave
- 9004 S Ash Ave
- 9019 S Dateland Dr
- 12651 S 71st St
- 8336 S Homestead Ln
- 236 W Calle Monte Vista
- 115 W El Freda Rd
- 8219 S Pecan Grove Cir
- 136 E Vera Ln
