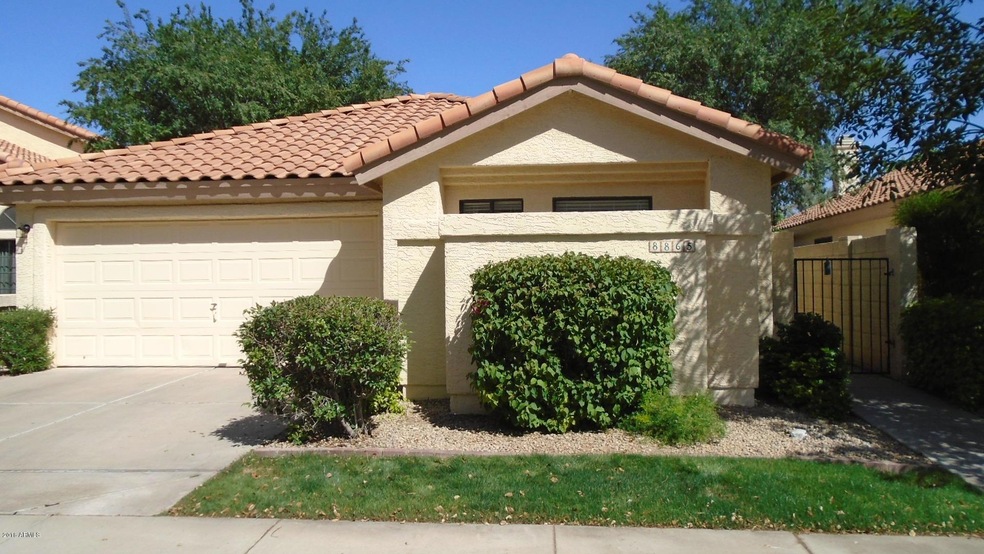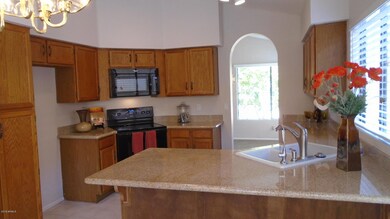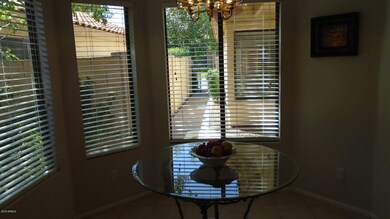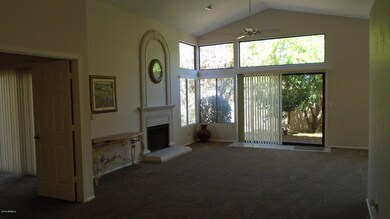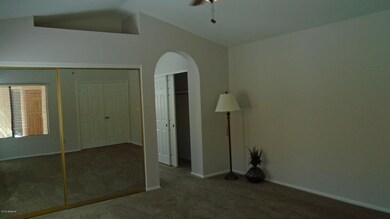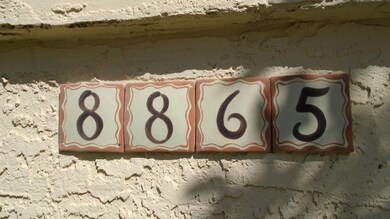
8865 S Myrtle Ave Tempe, AZ 85284
West Chandler NeighborhoodHighlights
- Vaulted Ceiling
- Spanish Architecture
- Private Yard
- Kyrene de la Mariposa Elementary School Rated A-
- Granite Countertops
- Community Pool
About This Home
As of January 2021Rare single level home in highly desirable Warner Ranch! Updated with new paint, carpet, window treatments, super clean and move-in ready. This is a 3-bedroom plan showing as 2 bedrooms plus a huge den. The den is larger than the other guest bedroom, has double doors off the living room which could be closed, and also a door to the hall. Add a closet and you will have a very large bedroom plus a regular sized bedroom plus the large master bedroom. The HOA takes care of the front yard landscaping. The outside of the house was repainted in 2016. The backyard is charming with mature, flowering trees plus 2 citrus trees, but still low maintenance. This home has everything you want except a closet in the third bedroom and that is easily remedied (continued in SUPPLEMENT) with a built-in closet (IKEA or a carpenter) or a wardrobe. Quiet street with private, locked gate entry to courtyard. One key opens the gate and the front door. There is a doorbell on the stucco near the gate at the front of the house. The gate and front door keys are the same. Garage has direct entry into the house. There is a small gated walled garden in the front of the house with a water spigot which would be perfect for a little garden. Priced well so please don't hesitate to make an offer!
Last Agent to Sell the Property
Kate Rose Realty Brokerage Email: kate@kateroserealty.com License #BR032255000 Listed on: 04/20/2018
Home Details
Home Type
- Single Family
Est. Annual Taxes
- $2,594
Year Built
- Built in 1988
Lot Details
- 5,432 Sq Ft Lot
- Desert faces the front and back of the property
- Block Wall Fence
- Front and Back Yard Sprinklers
- Sprinklers on Timer
- Private Yard
HOA Fees
Parking
- 2 Car Garage
- Garage Door Opener
Home Design
- Spanish Architecture
- Wood Frame Construction
- Tile Roof
- Stucco
Interior Spaces
- 1,794 Sq Ft Home
- 1-Story Property
- Vaulted Ceiling
- Ceiling Fan
- Double Pane Windows
- Solar Screens
- Family Room with Fireplace
Kitchen
- Eat-In Kitchen
- Breakfast Bar
- Built-In Microwave
- Granite Countertops
Flooring
- Carpet
- Tile
Bedrooms and Bathrooms
- 3 Bedrooms
- Primary Bathroom is a Full Bathroom
- 2 Bathrooms
- Dual Vanity Sinks in Primary Bathroom
- Bathtub With Separate Shower Stall
Schools
- Kyrene De La Mariposa Elementary School
- Kyrene Del Pueblo Middle School
- Corona Del Sol High School
Utilities
- Refrigerated Cooling System
- Heating Available
- Cable TV Available
Additional Features
- Grab Bar In Bathroom
- Covered patio or porch
Listing and Financial Details
- Tax Lot 112
- Assessor Parcel Number 301-61-675
Community Details
Overview
- Association fees include ground maintenance, front yard maint
- Vision Community Mgt Association, Phone Number (480) 759-4945
- Warner Ranch Assoc. Association, Phone Number (602) 906-4940
- Association Phone (602) 906-4940
- Built by UDC
- Warner Ranch Manor 2 Lot 91 152 Tr A F Subdivision
Recreation
- Community Pool
- Community Spa
Ownership History
Purchase Details
Home Financials for this Owner
Home Financials are based on the most recent Mortgage that was taken out on this home.Purchase Details
Home Financials for this Owner
Home Financials are based on the most recent Mortgage that was taken out on this home.Purchase Details
Home Financials for this Owner
Home Financials are based on the most recent Mortgage that was taken out on this home.Purchase Details
Home Financials for this Owner
Home Financials are based on the most recent Mortgage that was taken out on this home.Purchase Details
Home Financials for this Owner
Home Financials are based on the most recent Mortgage that was taken out on this home.Purchase Details
Purchase Details
Home Financials for this Owner
Home Financials are based on the most recent Mortgage that was taken out on this home.Purchase Details
Home Financials for this Owner
Home Financials are based on the most recent Mortgage that was taken out on this home.Purchase Details
Home Financials for this Owner
Home Financials are based on the most recent Mortgage that was taken out on this home.Purchase Details
Similar Homes in the area
Home Values in the Area
Average Home Value in this Area
Purchase History
| Date | Type | Sale Price | Title Company |
|---|---|---|---|
| Warranty Deed | $372,000 | Old Republic Title Agency | |
| Interfamily Deed Transfer | -- | Pioneer Title Agency Inc | |
| Warranty Deed | $295,000 | Reliant Title Agency Llc | |
| Deed | -- | Reliant Title Agency Llc | |
| Interfamily Deed Transfer | -- | First American Title Company | |
| Warranty Deed | -- | None Available | |
| Warranty Deed | -- | First Arizona Title Agency | |
| Warranty Deed | -- | Accommodation | |
| Quit Claim Deed | -- | Grand Canyon Title Agency | |
| Warranty Deed | $247,500 | Grand Canyon Title Agency In | |
| Interfamily Deed Transfer | -- | -- |
Mortgage History
| Date | Status | Loan Amount | Loan Type |
|---|---|---|---|
| Open | $287,000 | New Conventional | |
| Previous Owner | $203,000 | New Conventional | |
| Previous Owner | $205,000 | New Conventional | |
| Previous Owner | $135,000 | New Conventional | |
| Previous Owner | $152,848 | New Conventional | |
| Previous Owner | $198,000 | Purchase Money Mortgage | |
| Previous Owner | $66,283 | Unknown |
Property History
| Date | Event | Price | Change | Sq Ft Price |
|---|---|---|---|---|
| 01/08/2021 01/08/21 | Sold | $372,000 | +1.9% | $207 / Sq Ft |
| 12/08/2020 12/08/20 | For Sale | $365,000 | +23.7% | $203 / Sq Ft |
| 05/30/2018 05/30/18 | Sold | $295,000 | 0.0% | $164 / Sq Ft |
| 04/20/2018 04/20/18 | For Sale | $295,000 | 0.0% | $164 / Sq Ft |
| 11/15/2014 11/15/14 | Rented | $1,375 | 0.0% | -- |
| 10/30/2014 10/30/14 | Under Contract | -- | -- | -- |
| 10/23/2014 10/23/14 | For Rent | $1,375 | -- | -- |
Tax History Compared to Growth
Tax History
| Year | Tax Paid | Tax Assessment Tax Assessment Total Assessment is a certain percentage of the fair market value that is determined by local assessors to be the total taxable value of land and additions on the property. | Land | Improvement |
|---|---|---|---|---|
| 2025 | $2,216 | $29,161 | -- | -- |
| 2024 | $2,569 | $27,773 | -- | -- |
| 2023 | $2,569 | $38,050 | $7,610 | $30,440 |
| 2022 | $2,436 | $30,420 | $6,080 | $24,340 |
| 2021 | $2,531 | $28,310 | $5,660 | $22,650 |
| 2020 | $2,471 | $26,070 | $5,210 | $20,860 |
| 2019 | $2,393 | $24,750 | $4,950 | $19,800 |
| 2018 | $2,312 | $23,510 | $4,700 | $18,810 |
| 2017 | $2,594 | $22,260 | $4,450 | $17,810 |
| 2016 | $2,617 | $21,950 | $4,390 | $17,560 |
| 2015 | $2,413 | $20,910 | $4,180 | $16,730 |
Agents Affiliated with this Home
-
T
Seller's Agent in 2021
Tracey Wilsey
Long Realty Partners
-
Nancy Wittenberg

Buyer's Agent in 2021
Nancy Wittenberg
Coldwell Banker Realty
(602) 730-2143
2 in this area
44 Total Sales
-
Kate Rose

Seller's Agent in 2018
Kate Rose
Kate Rose Realty
(602) 722-7673
42 Total Sales
-
B
Seller's Agent in 2014
Bridget Wood
West USA Realty
-
Michael Wood

Seller Co-Listing Agent in 2014
Michael Wood
West USA Realty
(602) 790-0190
2 Total Sales
-
Nick Bastian

Buyer's Agent in 2014
Nick Bastian
Realty Executives
(602) 803-6425
12 in this area
136 Total Sales
Map
Source: Arizona Regional Multiple Listing Service (ARMLS)
MLS Number: 5755071
APN: 301-61-675
- 8913 S Forest Ave
- 76 E Calle de Arcos
- 8863 S Grandview Dr
- 105 E Los Arboles Dr
- 9 E Los Arboles Cir
- 8781 S Mill Ave
- 67 W Sarah Ln
- 119 E Palomino Dr
- 63 W Los Arboles Dr
- 47 W Calle Monte Vista
- 8373 S Forest Ave
- 9276 S Myrtle Ave
- 9004 S Ash Ave
- 9019 S Dateland Dr
- 12651 S 71st St
- 8336 S Homestead Ln
- 236 W Calle Monte Vista
- 115 W El Freda Rd
- 8219 S Pecan Grove Cir
- 136 E Vera Ln
