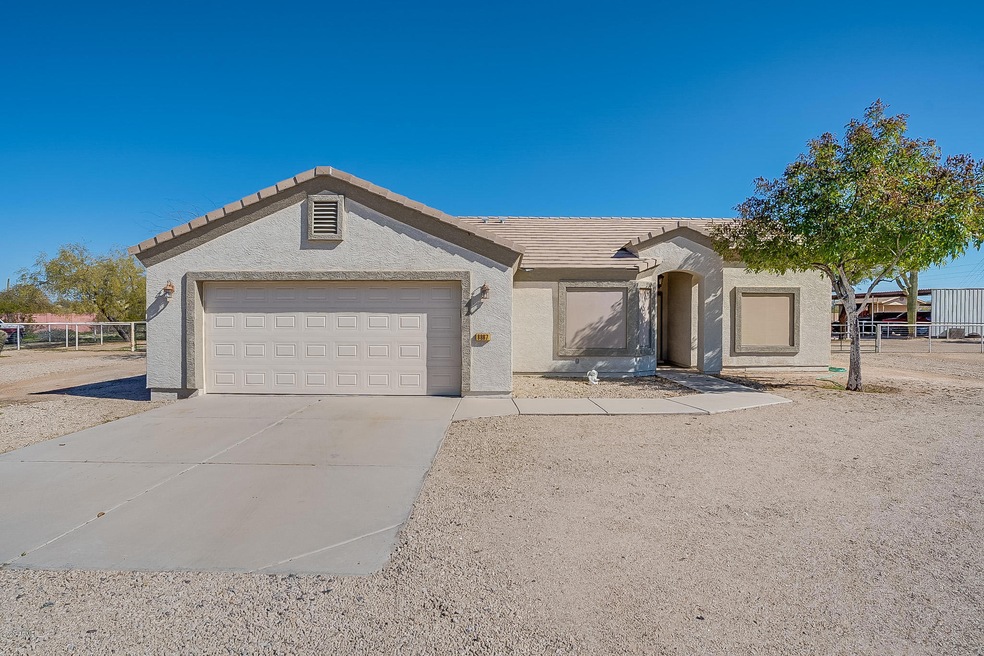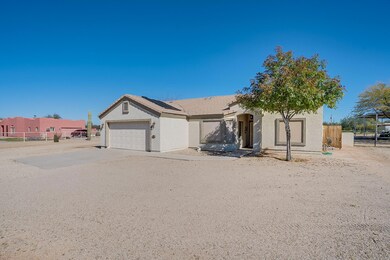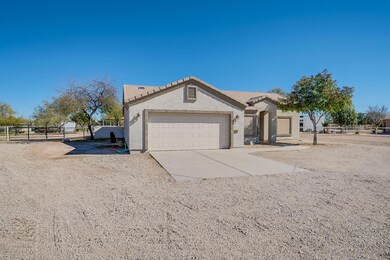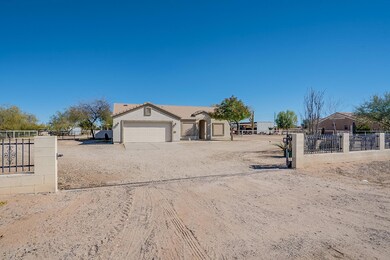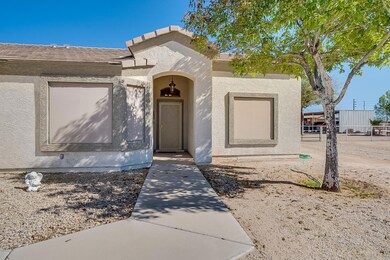
8867 N Diffin Rd Florence, AZ 85132
Highlights
- Horses Allowed On Property
- No HOA
- Dual Vanity Sinks in Primary Bathroom
- Mountain View
- Eat-In Kitchen
- Tile Flooring
About This Home
As of April 2020Well kept home and property, Custom 3 bedroom home on just over an acre. The acre is fenced with Pipe top rail and non-climb fence, Nice block wall in the front with wrought iron make this like a an upscale property!! Outside a huge 40 X 40 carport with four bays. Can park RV's, campers , tractors, hay ETC!!! Also a insulated 15 X 33' shop with a 12 ft door and a service door. The back yard is fenced in with block and wrought Iron. Nice big covered patio.. Inside is a split bedrooms, a eat in kitchen with nice bay window looking out at the beautiful Sonaran Desert.
Last Agent to Sell the Property
Mahoney Properties License #BR108867000 Listed on: 02/13/2020
Property Details
Home Type
- Multi-Family
Est. Annual Taxes
- $528
Year Built
- Built in 2005
Lot Details
- 1.06 Acre Lot
- Wrought Iron Fence
- Block Wall Fence
- Backyard Sprinklers
- Sprinklers on Timer
Parking
- 3 Open Parking Spaces
- 2 Car Garage
- 6 Carport Spaces
Home Design
- Property Attached
- Wood Frame Construction
- Tile Roof
- Stucco
Interior Spaces
- 1,433 Sq Ft Home
- 1-Story Property
- Low Emissivity Windows
- Mountain Views
Kitchen
- Eat-In Kitchen
- Built-In Microwave
Flooring
- Carpet
- Tile
Bedrooms and Bathrooms
- 3 Bedrooms
- Primary Bathroom is a Full Bathroom
- 2 Bathrooms
- Dual Vanity Sinks in Primary Bathroom
- Bathtub With Separate Shower Stall
Schools
- Florence K-8 Elementary And Middle School
- Florence High School
Horse Facilities and Amenities
- Horses Allowed On Property
Utilities
- Central Air
- Heating Available
- Septic Tank
Community Details
- No Home Owners Association
- Association fees include no fees
- Built by Custom
- S27 T5s R10e Subdivision
Listing and Financial Details
- Assessor Parcel Number 206-13-010
Ownership History
Purchase Details
Home Financials for this Owner
Home Financials are based on the most recent Mortgage that was taken out on this home.Purchase Details
Purchase Details
Purchase Details
Similar Homes in Florence, AZ
Home Values in the Area
Average Home Value in this Area
Purchase History
| Date | Type | Sale Price | Title Company |
|---|---|---|---|
| Warranty Deed | $270,000 | First American Title Ins Co | |
| Interfamily Deed Transfer | -- | None Available | |
| Interfamily Deed Transfer | -- | None Available | |
| Cash Sale Deed | $173,568 | None Available |
Mortgage History
| Date | Status | Loan Amount | Loan Type |
|---|---|---|---|
| Open | $208,000 | New Conventional | |
| Previous Owner | $50,000 | Credit Line Revolving |
Property History
| Date | Event | Price | Change | Sq Ft Price |
|---|---|---|---|---|
| 07/03/2025 07/03/25 | Pending | -- | -- | -- |
| 06/25/2025 06/25/25 | For Sale | $375,000 | +38.9% | $262 / Sq Ft |
| 04/10/2020 04/10/20 | Sold | $270,000 | -3.5% | $188 / Sq Ft |
| 03/13/2020 03/13/20 | Pending | -- | -- | -- |
| 03/05/2020 03/05/20 | Price Changed | $279,900 | -1.8% | $195 / Sq Ft |
| 02/13/2020 02/13/20 | For Sale | $284,900 | -- | $199 / Sq Ft |
Tax History Compared to Growth
Tax History
| Year | Tax Paid | Tax Assessment Tax Assessment Total Assessment is a certain percentage of the fair market value that is determined by local assessors to be the total taxable value of land and additions on the property. | Land | Improvement |
|---|---|---|---|---|
| 2025 | $974 | $19,762 | -- | -- |
| 2024 | $961 | $25,933 | -- | -- |
| 2023 | $977 | $19,114 | $2,014 | $17,100 |
| 2022 | $961 | $14,398 | $1,475 | $12,923 |
| 2021 | $614 | $12,949 | $0 | $0 |
| 2020 | $539 | $12,560 | $0 | $0 |
| 2019 | $528 | $11,474 | $0 | $0 |
| 2018 | $492 | $9,997 | $0 | $0 |
| 2017 | $448 | $9,643 | $0 | $0 |
| 2016 | $440 | $9,504 | $543 | $8,960 |
| 2014 | $863 | $7,268 | $424 | $6,844 |
Agents Affiliated with this Home
-
Gretchen Slaughter

Seller's Agent in 2025
Gretchen Slaughter
My Home Group Real Estate
(520) 483-6054
202 Total Sales
-
Sheri-Lee Rose

Seller's Agent in 2020
Sheri-Lee Rose
Mahoney Properties
(480) 233-3072
83 Total Sales
-
alicia dalmolin

Seller Co-Listing Agent in 2020
alicia dalmolin
MBA Real Estate
(480) 313-2600
89 Total Sales
-
Jessy Perkins

Buyer's Agent in 2020
Jessy Perkins
Stallings & Long Realty
(928) 275-0054
60 Total Sales
Map
Source: Arizona Regional Multiple Listing Service (ARMLS)
MLS Number: 6036795
APN: 206-13-010
- 22695 E Cactus Forest Rd
- 9220 N Diffin Rd
- 8926 N Sayonara Trail
- 8986 N Sayonara Trail
- 0 N Royd Rd Unit 29 6713774
- 23437 E Cactus Forest Rd
- 22578 E Sahara Dr
- 9016 N Leisure Ln
- 9857 N Diffin Rd
- E E Cactus Forest Rd
- 24048 E Logan Blvd
- 7865 N Cita Ln
- 0 E Sahara Dr Unit 6667666
- 9557 N Highway 79 --
- 001 E Cactus Forest Rd
- 0 N Diffin Rd Unit V 6841208
- 0 E Cactus Flower Dr Unit 3 6868980
- 0 E Cactus Flower Dr Unit 4 6868955
- 0 E Cactus Forest Rd Unit 6889665
- 0 E Cactus Forest Rd Unit 6778101
